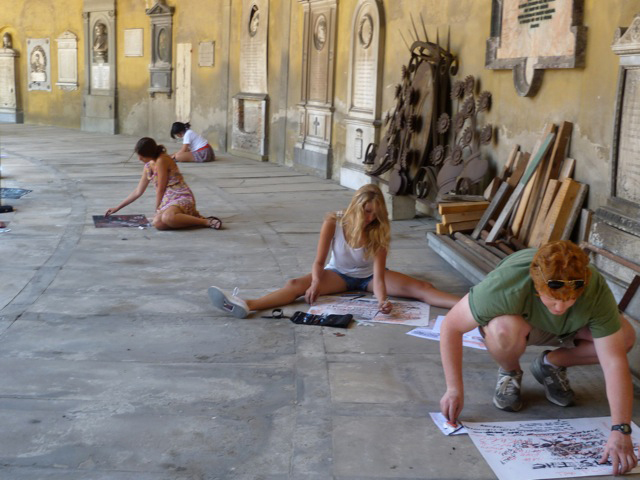Community Design Center Receives National Award
A plan that uses modern techniques to revitalize a historic neighborhood in Benton earned the University of Arkansas Community Design Center a 2011 Residential Architect Design Award.
The Community Design Center received a Merit Award in the On the Boards category for the Ralph Bunche Neighborhood Vision Plan.
Forty projects were selected out of 824 entries for recognition in the magazine’s 12th annual design awards competition. This is the most comprehensive housing design awards program in the country, according to the magazine’s website.
Across 15 categories, this year’s jury selected one Project of the Year award, 10 Grand awards and 29 Merit awards. Full coverage of the winning projects will appear in the March/April issue of Residential Architect and at www.residentialarchitect.com.
This Merit Award is the second Residential Architect design award earned by the Community Design Center, an outreach program of the Fay Jones School of Architecture.
The Community Design Center worked for the first time with the Central Arkansas Development Council, whose main goal is to “build prosperity in low-income communities,” said Steve Luoni, center director. The plan focused on a 100-plus-year-old black neighborhood in Benton, a town of about 29,000 people located about 25 miles southwest of Little Rock. Just south of downtown Benton, the neighborhood occupies a prominent hill with views of downtown.
“The neighborhood has an internal coherence and is in a beautiful geography, but it suffers from disinvestment. New generations have not recharged the neighborhood,” Luoni said. The longtime residents want their children and grandchildren to move back into the neighborhood. The center attempts to provide a guide for such revitalization, with a redevelopment plan that could spark reinvestment and home ownership.
The plan uses concepts presented in the Community Design Center’s Low Impact Development design manual, published in 2010, to address infrastructure issues. Based on an already active street culture, the plan intensifies places for assembly and congregation, both formal and informal. “People here know one another. They’ve known one another for a long, long time,” Luoni said.
The neighborhood is named for Ralph Bunche, a diplomat and educator from Detroit. In 1950, he won the Nobel Peace Prize for his mediation in Palestine – becoming the first person of color to be honored with the prize. He was later involved in the formation of the United Nations and was awarded the Medal of Freedom from President John F. Kennedy in 1963.
Though social connectors such as churches and a park remain, small businesses gradually disappeared. In part, this plan aims to revitalize the community with that neighborhood feel. The Residential Architect design awards program recognizes different market grades of houses, with designs that solve for different social issues, Luoni said. This conceptual neighborhood plan could win an award in the same contest that rewards an elaborate built project.
“I appreciate the fact that the awards celebrate the different ways that housing solves for different social issues and accommodates different markets,” he said. “It’s not simply rewarding the preciousness of a design. It’s about the robustness of solutions.”
Faculty News
Steve Luoni, Director of the UA Community Design Center, has been promoted to Distinguished Professor effective July 1, 2011. Luoni currently holds the Steven L. Anderson Chair in Architecture and Urban Studies. His design and research have won more than 50 design awards, including Progressive Architecture Awards, American Institute of Architects Honors Awards, a Charter Award from the Congress for the New Urbanism, and American Society of Landscape Architecture Awards, all for planning and urban design.
His work at UACDC specializes in interdisciplinary public works projects combining landscape, urban and architectural design.
Places Magazine recently published an in-depth profile of UACDC, which kicks off their year-long series profiling community design centers. The article and project images can be accessed at http://places.designobserver.com/
Luoni’s work has also been published in Oz, Architectural Record, Landscape Architecture, Progressive Architecture, Architect, Places, L’Architecture d’Aujourd’ hui, Progressive Planning and Public Art Review.
Mark Boyer, Head of the Department of Landscape Architecture, has been promoted to Professor effective July 1, 2011. Boyer joined the School of Architecture faculty in 1998
and teaches courses on landscape architecture construction materials and technologies, ecological design studios, and an interdisciplinary course related to alternative stormwater management techniques. His research focuses on green roofs and other sustainable stormwater management technologies.
His students have designed and constructed a wetlands observation deck, and an Environmental Center boat dock in Fayetteville and assisted in the installation of two green roofs on the University of Arkansas campus.
Boyer was part of the interdisciplinary University of Arkansas team that designed Habitat Trails, a sustainable neighborhood for the Benton County chapter of Habitat for Humanity. The project has won seven major awards, including a national Honor Award in Analysis and Planning from the ASLA.
Marlon Blackwell, Head of the Architecture department (and of Marlon Blackwell Architect served as a juror for two architectural competitions this spring. He was one of five Fellows of the American Institute of Architecture who participated in the 2011 Residential Architect design awards program. Blackwell was the Chair of a six person panel, made up of three librarians and three architects, who juried the 2011 AIA/ALA Library Building Awards.

 Study Architecture
Study Architecture  ProPEL
ProPEL 
