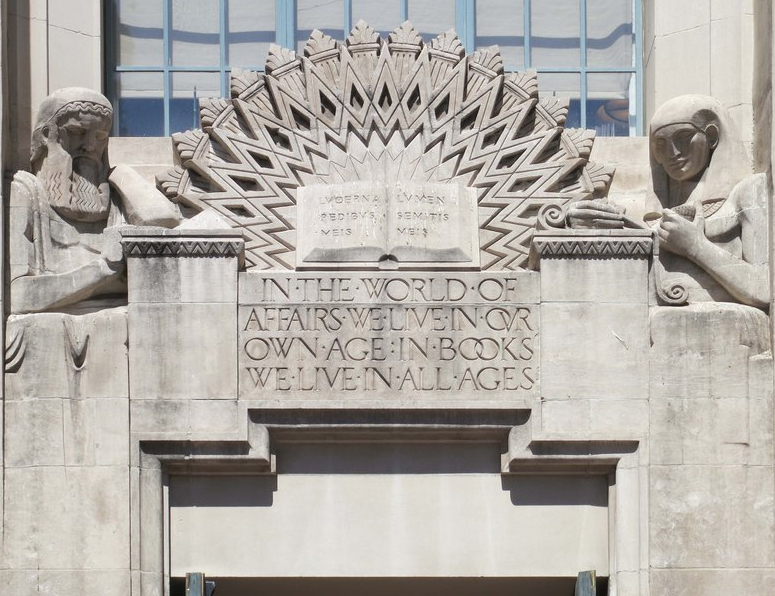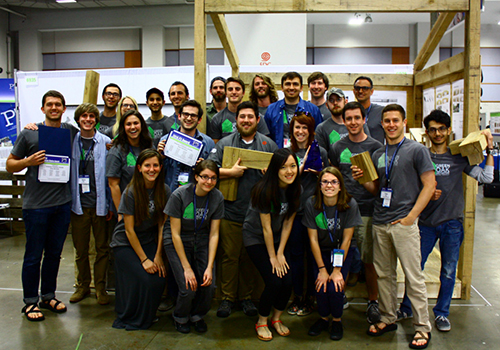Clemson University
The U. S. Department of Energy selected Clemson University team to compete in the Solar Decathlon 2015 competition. Over the coming months, Associate Professor Vincent Blouin, PhD principal investigator and the Clemson Solar Decathlon team will design, construct and test their house before reassembling it at the competition site in Irvine, CA.
Ulrike Heine has been granted tenure and promoted to the rank of associate professor. Heine teaches classes in design and sustainability and has been recognized more than seven times throughout the past years as students in her design studio classes won national and international awards for their work in sustainable design.
Assistant Professor Peter Laurence, PhD contributed to A Critical History of Contemporary Architecture 1960-2010 edited by E. G. Haddad and D. Rifkind (Ashgate, 2014) with his chapter “Modern (or Contemporary) Architecture circa 1959.”
Assistant Professor Armando Montilla published his article “Retracing Propinquity and the Ethno[flow]” in Journal of Civil Engineering and Architecture Vol. 2(3), ‘Complex Urbanism’ pp. 142 – 148. Montilla will also present his paper “Suburban Re-structuring and Dense Agglomeration Resilience in the midst of the ‘Ethnocity’: The case of Miami’s Hispanic community ‘Unrooting’ and the Foreclosure Crisis” at the ATINER 3rd Conference in Urban Studies and Planning in Athens, Greece, June 10-13, 2014.
Assistant Professor Carlos Barrios, PhD presented and published his following peer-reviewed papers: “Navigation and Visualization in Multidimensional Spaces” in Computer Aided Architectural Design Research in Asia (CAADRIA) Kyoto Japan, May 2014; “Parametric Models in Hyperspace” in 102nd ACSA annual meeting. Association of Collegiate Schools of Architecture, Miami Florida, April 2014; “A Textile Block Grammar: Shape Grammars in Frank Lloyd Wright’s Californian Textile Block Houses” in Congreso Internacional de la Sociedad Iberoamericana de Grafica Digital, SIGraDi, Valparaiso, Chile, November 2013.
Keith Evan Green, RA, PhD, Professor of Architecture and Electrical & Computer Engineering, presented his Assistive Robotic Table (“ART”) at CHI 2014 in Toronto, and will present the LIT KIT at Design or Interactive Systems (DIS 2014) in Vancouver. Green is principal investigator for both of these NSF-supported projects featuring embedded computing. Green is co-author of Architectural Robotics: Towards an Ecosystem of Bits, Bytes and Biology, forthcoming from MIT Press.
AIASC, its section champions and Clemson architecture students and faculty have received a 2014 national AIA Component Excellence Award in the Public Affairs and Communications: Outstanding Overall Program category for “Kids in Architecture Workshops.” This collaborative project celebrated the coincident centennials of AIASC and Clemson architecture while providing an opportunity for children to explore the creation of architecture through drawing, modeling and a full-size interactive model. A unique aspect of the program was the collaborative teaming: Clemson architecture students and faculty in Genoa (Italy), Charleston and the Clemson campus; AIASC architects from Spartanburg, Greenville, Columbia, Charleston, Hilton Head and Myrtle Beach; and the children’s museums in each of these cities. Professor Lynn Craig and Associate Professor Daniel Harding, Associate Professor Ray Huff and Lecturer David Pastre took the lead.
Lynn Craig, FAIA, RIBA, has been recognized for his 33 years of dedicated service to the School of Architecture. Last year, Craig received the 2013 AIASC Medal of Distinction, AIASC’s highest honor.
Fourth-year undergraduate architecture student Nick Tafel (Senior Lecturer Annemarie Jacques and Lecturer Dustin Albright, faculty advisers) won the AIAS/AGA Ascension Design Competition. The competition challenged students to design adaptable, lightweight wheelchair ramps using galvanized steel to be implemented throughout the country in the AIAS Freedom By Design program.
Clemson’s School of Architecture is pleased to announce that Associate Professor Ulrike Heine will be serving as the School’s Associate Chair; Assistant Professor Peter Laurence, PhD will continue his leadership as Director of Graduate Programs; and Associate Professor Rob Silance and Assistant Professor Sallie Hambright-Belue will be serving as Co-Directors of Undergraduate Studies.

 Study Architecture
Study Architecture  ProPEL
ProPEL 



