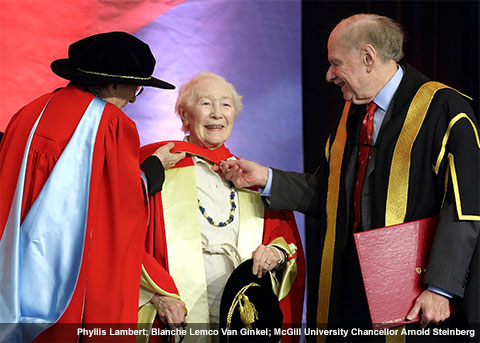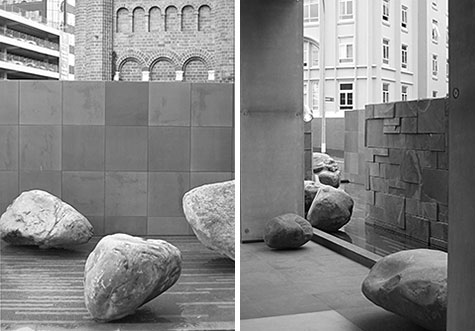University at Buffalo
Robert G. Shibley, dean of the University at Buffalo’s School of Architecture and Planning, has received the American Institute of Architects’ Thomas Jefferson Award for Public Architecture in recognition of his contributions to design excellence in public architecture over 40 years of teaching, scholarship and critical practice. The prestigious lifetime achievement award was bestowed at the 2014 AIA National Convention in Chicago on Thursday, June 26, 2014. The jury cited Shibley’s leadership and broad-based community collaboration to produce award-winning plans for Buffalo that have spurred new investment and elevated public expectations for design and planning. As UB’s campus architect, Shibley led the development of an ambitious campus master plan that sets new standards for campus architecture. An internationally noted scholar, Shibley has translated this work into models, best practices and case studies for application across the disciplines of architecture and planning. Read more at http://ap.buffalo.edu/news/shibley_thomas-jefferson-award.html
Shibley was also recently recognized by the American Institute of Architects New York State for his design influence on public architecture across the state. He is the first recipient of the AIANYS’s Nelson Aldrich Rockefeller Award, which honors architects employed in the public sector in New York State for their contributions to design excellence in public architecture. The award is part of the inaugural Excelsior Awards for Public Architecture, established by the AIANYS and state contracting agencies to provide models for future state-funded building design and professional practice and advocacy. Among other things, the jury cited Shibley’s contributions over the past 32 years as a public architect in service to UB and the region and state that hosts it. In particular, Shibley’s leadership of the UB campus master plan and his innovative use of design competitions was highlighted for elevating expectations for quality architecture at UB and in the Buffalo region. Read more at http://ap.buffalo.edu/news/shibley_nelsonrockefeller.html
Two UB architecture faculty members have won internationally-prominent lifetime achievement awards for their “significant and lasting” contributions to environmental design research, practice and teaching. Lynda Schneekloth, professor emerita of architecture, and Sue Weidemann, PhD, visiting professor of architecture, have each been honored with a 2014 Career Award from the Environmental Design Research Association, a worldwide interdisciplinary organization concerned with the inter-relationships of people with their built and natural surroundings. Schneekloth, who joined UB’s architecture department in 1982, is widely regarded for advancing the dynamics of professional and citizen engagement in placemaking through reflective practice, scholarship, and teaching. She has made significant contributions to environmental design research and practice through the reconceptualization of knowledge and the role of the imaginal in making and unmaking places. For the past 35 years, Weidemann, an environmental psychologist, has focused her practice, research and teaching on the relationships between people and the places and spaces they use. Her contributions to the field include pioneering research on housing satisfaction and workplace design and the development of widely cited social science- and survey-based design methodologies. Read more at http://ap.buffalo.edu/news/edra_careerawards.html
Jordan Geiger published his essay and in-progress project, “Niagora,” for the inaugural issue of the Applied Research Practices in Architecture Journal. ARPA journal is an online resource organized by the Columbia University GSAPP. “Niagora” explores US/Canadian border crossings as sites of opportunity for redevelopment, with the introduction of electronic toll collection and pass control services. http://arpajournal.gsapp.org/niagora/
Georg Rafailidis presented a paper on the project ‘Free Zoning’ at the annual Atmospheres symposium at the University of Manitoba earlier this year. He also presented a paper documenting the first year design studios he coordinated at the 30th annual National Conference on the Beginning Design Student at the Illinois Institute of Technology and will also present the work at the ACSA Fall conference later this year in Halifax, Canada at Dalhousie University. Rafailidis also presented his research on corbelled structures at the fifth annual Sustainable Structures Conference at Portland State University. He received a McDowell Colony fellowship and was a resident from March to April of this year for his research on corbelled structures and the integration of Phase Change Material into ceramic building blocks. In addition, the project MirrorMirror designed by Davidson Rafailidis is the winner of two 2014 AZ Design Excellence Awards, earning both the “People’s Choice Award” and an “Award of Merit” in the Temporary Architecture category sponsored by the design magazine Azure. The project is in the July/August issue of the magazine. MirrorMirror was set-up at the Albright Knox Art Gallery in June and is currently installed at Canalside in downtown Buffalo. It will return to the New Museum in New York for the 2015 IDEAS City Festival. Georg Rafailidis was selected as a participant in the 24th Biennial of Design at the Museum of Architecture and Design (MAO) in Ljubljana, Slovenia in September this year.
Jin Young Song’s project Slanted memorial is selected for Bracket 4 Take Action. https://www.brkt.org/issue/contents/all/169/slanted-memorial/13/bracket-takes-action. His project Qube1 is featured in the Architizer article. http://architizer.com/blog/this-ten-hottest-products-trending-this-summer/

 Study Architecture
Study Architecture  ProPEL
ProPEL 


