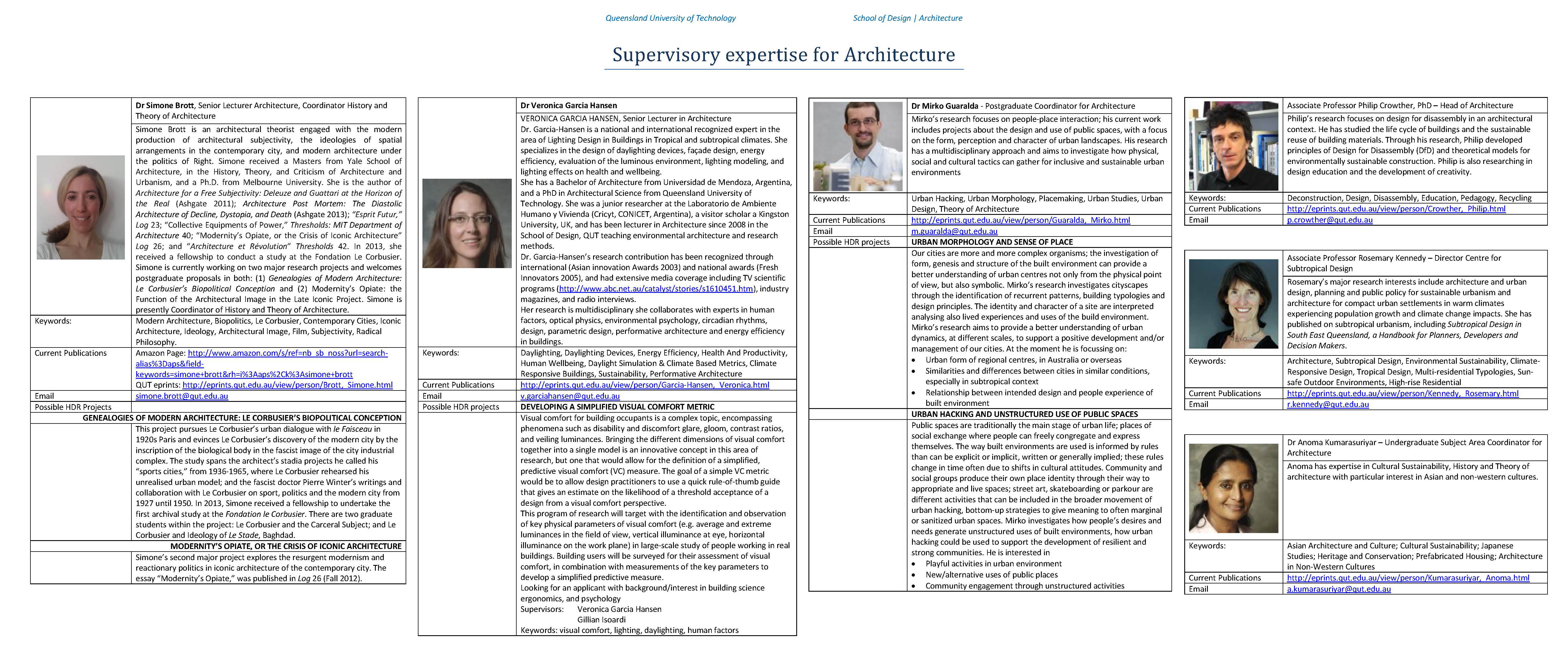JOHN HOAL, PhD, Associate Professor and Chair of the Doctor of Sustainable Urbanism and the Master of Urban Design programs for the Sam Fox School of Design & Visual Arts and founding partner of H3 STUDIO, leads an international, national and local team of experts known as STUDIO MISI-ZIBBI – as finalists in a global design competition to improve river management and the rebuilding of the lower Mississippi River Delta.
Titled “Changing Course: Navigating the Future of the Lower Mississippi River Delta,” the competition aims to halt land loss and restore the delta ecosystem while improving navigation and strengthening the resilience of local communities and industry. The final designs are intended to assist Louisiana coastal planners and engineers with developing the state’s 2017 Coastal Master Plan.
Besides H3 STUDIO other members of this carefully selected 35 member expert team include design professionals from URS, HKV, Robbert de Koning Landscape Architect, Colectivo, Delft University of Technology, Washington University in St Louis, M.I.T., HR&A Advisors, Dynamic Solutions, Bureau Drift Ecological Planning, Coastal Environments, Inc. AEP River Operations, and Louisiana-based experts from Louisiana State University, University of Louisiana at Lafayette, Louisiana State University, University of New Orleans, and Tulane University (see http://changingcourse.us/team_finalists/ for a complete list).
“It is a real privilege to lead an incredible and unique international collaboration to develop design solutions that could be implemented over many years which will result in the rebuilding of a sustainable living delta for one of the world’s greatest river systems – The Mississippi River.” Says JOHN HOAL
Washington University in St Louis is well represented with Derek Hoeferlin, assistant professor of architecture a member of the core team, and alumni Matthew Bernstine as project manager and Laura Lyon, Bryan Robinson, Tim Breihan, Courtney Cushard, Colleen Xi Qui, and Junru Zheng as members of H3 STUDIO design team. Hoal and Hoeferlin had previously collaborated on water management strategies in New Orleans and organized MISI-ZIIBI: Living with the Great Rivers, an international design workshop investigating climate adaptation strategies along the Mississippi.
Over the next five months, each team will develop a preferred design for the Lower Mississippi River system, including using the natural power of the Mississippi River to protect and restore the delta landscape while addressing the needs of navigation, flood risk management, fisheries and coastal communities.
“In a very strong competition, these winning teams stood out because their experts bridge strong regional knowledge with innovative ideas from deltas around the world,” said Carlton Dufrechou, general manager of the Lake Pontchartrain Causeway and a member of the Changing Course leadership team. “We are confident these teams have the vision and experience to develop bold solutions for the delta and our people, economy and culture.”
Changing Course is a design competition aimed at developing innovative solutions to rebuild and protect the Louisiana coast. It is supported by The Rockefeller Foundation, Shell, Blue Moon Fund, Greater New Orleans Foundation, The Kresge Foundation, The Selley Foundation and The Walton Family Foundation; with leadership support from Van Alen Institute, a nonprofit organization that mobilizes the power of design to transform cities, landscapes and regions to improve people’s lives, and Environmental Defense Fund, which has 30 years of experience in the Mississippi River Delta region; and with technical support from BuroHappold Engineering, a worldwide consulting and engineering firm.
More information on Changing Course is available at www.changingcourse.us.
Follow Changing Course on Twitter at @ChangingCourse and on Facebook at facebook.com/ChangingCourse.us.

 Study Architecture
Study Architecture  ProPEL
ProPEL 
