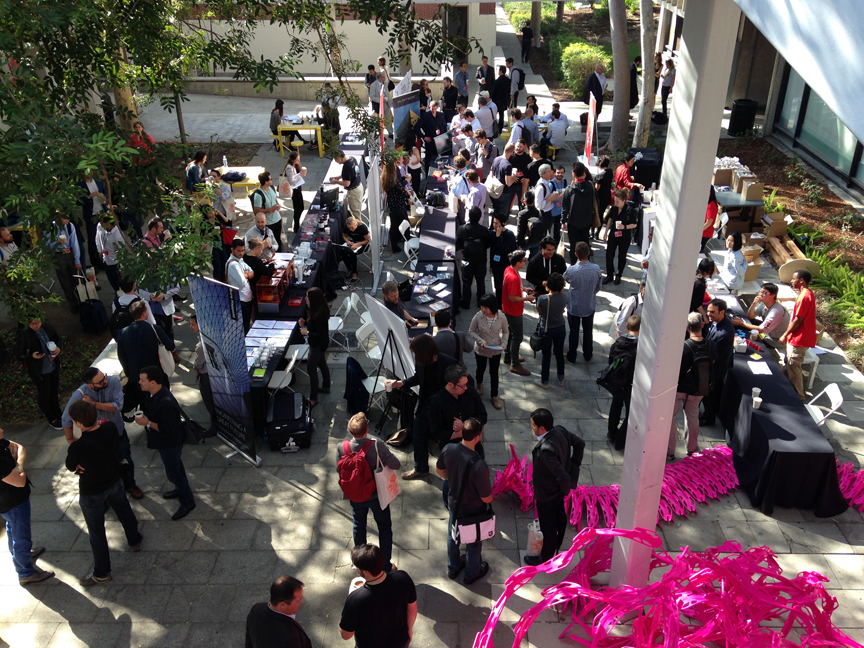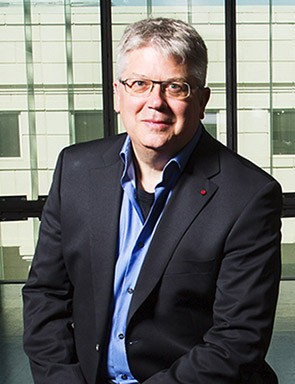The Buffalo School is pleased to welcome four new architecture faculty members with the start of the 2014-15 academic year. With experience in the practice and academic realms of architecture, urban design and urban planning, these new faculty members come with a shared eagerness to engage Buffalo’s regional context in their design inquiry. See more at: http://ap.buffalo.edu/news/newfaculty_2014-15.html
Shannon Bassett is an architectural and urban designer. She holds an MArch from Harvard University’s Graduate School of Design and a BArch from Carleton University in Ottawa. Her research, teaching, writing and practice operate at the intersection of architecture, urban design and ecological systems.
Julia Jamrozik holds architecture and art degrees from the University of Toronto and an MArch from the University of British Columbia. Her research interests focus on public space, public buildings and the role of both playfulness and play in shaping these environments.
Erkin Özay is a registered architect and an urbanist whose research focuses on urban asset distribution practices and their spatial impacts on the city. An Aga Khan Fellow (2011-13) at the Harvard University’s Graduate School of Design, he has also explored the issues of urban conservation, territorial expansion and transportation infrastructure in the city of Istanbul. Ozay received his B.Arch degree from Middle East Technical University in Ankara and his M.Arch II degree from Harvard GSD.
Nicholas Rajkovich, PhD, AIA, focuses his research investigations on the intersection of energy efficiency, renewable energy, and adaptation to climate change. He holds a PhD in urban and regional planning from the University of Michigan, a Master of Architecture from the University of Oregon and a Bachelor of Architecture from Cornell University.
Western New York’s new economic development plan, the product of a major community-based planning effort led by the WNY Regional Economic Development Council (WNYREDC) and Empire State Development in partnership with the UB Regional Institute, has been recognized by the International Economic Development Council with a 2014 Excellence in Economic Development Silver Award. The work also recently received a 2014 Planning Excellence Award for Best Practice from the Upstate New York chapter of the American Planning Association. A “Strategy for Prosperity in Western New York” (the Plan) is a five-year roadmap for the region that responds to Gov. Andrew Cuomo’s restructured, bottom-up approach to state economic development. The Plan, which emphasizes smart growth, workforce development, entrepreneurship and the region’s strategic industry clusters, won the state’s “Best Plan” award in 2011. To date, over 8,600 citizens have engaged in the planning process, which includes annual progress reports to monitor and adapt the Plan. In 2012, as a result of this work, Gov. Cuomo pledged to invest $1 billion in WNY over 10 years to leverage private investment. In response, WNYREDC, with the Brookings Institution, McKinsey & Company and the UB Regional Institute, developed the “Buffalo Billion Investment Development Plan,” a market analysis and investment strategy based on the Plan’s framework. View these plans: http://regionalcouncils.ny.gov/content/western-new-york
Edward H. Steinfeld, ArchD, SUNY Distinguished Professor of Architecture, will receive one of his field’s most significant honors: the James Haecker Award for Distinguished Leadership in Architectural Research. Presented by the Architectural Research Centers Consortium (ARCC), the award recognizes individuals who have “made outstanding contributions to the growth of the research culture of architecture and related fields.” A pioneer and leading scholar in the field of inclusive design, Steinfeld’s research centers on designing products and built environments that are more accessible, safe and friendly for all people, including those who are often marginalized. His research on design for disability is the foundation for accessibility codes and regulations in the U.S., including the Americans with Disabilities Act Accessibility Guidelines. That work is widely cited by other researchers and helped establish UB as a leader in rehabilitation research. Under Steinfeld’s leadership, the IDeA Center (Center for Inclusive Design and Environmental Access) has become an internationally renowned, multidisciplinary research initiative. Steinfeld is the third architect with Buffalo School ties to receive the honor. Previous winners are Dean Robert G. Shibley and John Eberhard, the school’s founding dean. Read more: http://ap.buffalo.edu/news/steinfeld_haecker_award.html
The IDeA Center will be collaborating with the Erie County Department of Senior Services, New York State Office for the Aging, and the County Executive Office to make Erie County more welcoming, friendly, and livable for all ages by joining the World Health Organization and AARP’s Network of Age Friendly Communities. Dr. Ed Steinfeld, the director of the IDeA Center, was joined on Monday, September 22, 2014, by Nancy LeaMond, Executive Vice President of Social Impact at AARP, Corinda Crossdale, Director of the New York State Office for the Aging, and Erie County Executive, Mark Poloncarz, who announced Erie County’s sign-on to the Age Friendly Community initiative at a press conference in downtown Buffalo. The IDeA Center is excited to spearhead the initiative in Erie County by connecting the ongoing local organizations and groups who already contribute to the goals of the Age Friendly Community vision. Here are two stories on the press conference: http://news.wbfo.org/post/erie-county-joins-initiative-focused-older-adults, http://www.buffalonews.com/city-region/erie-county/county-joins-aarp-network-of-age-friendly-communities-20140922
Beth Tauke, associate professor of architecture and associate dean for academic affairs, received the University at Buffalo’s 2014 President Emeritus and Mrs. Meyerson Award for Distinguished Undergraduate Teaching and Mentoring in recognition of her dedicated and inspired service to students over the past three decades. The distinction, UB’s highest award for undergraduate teaching and mentoring, sets the bar for faculty excellence in advancing student potential as young scholars and future leaders. See more at: http://ap.buffalo.edu/news/tauke_meyersonaward.html#sthash.OYZYnwpT.dpuf.
She also published a book chapter entitled “House of Sense Memory,” in Lost in Space, edited by Ekhard Feddersen and Insa Ludtke and published by Birkhauser in fall of 2014. The book is about ways that architecture and urban planning can more thoroughly respond to people with dementia, especially to their sense of orientation and ability to perceive space. In addition, she gave a keynote lecture entitled “Visual Sway: Gender Identity and Color Coercion in Toy Packaging” at The Institute for Research and Education on Women and Gender’s 2014 Symposium: Gender and Color. She discussed the gender coding in toy packaging and possible effects on gender identity throughout life.
Mark Shepard presented at the City By Numbers: Big Data and the Urban Future symposium, organized by Pratt Institute and Places Journal. Symposium participants included Laura Kurgan, Associate Professor at Columbia University GSAPP and Director of the Spatial Information Design Lab, Shannon Mattern, Associate Professor of Media Studies at The New School in New York, Malcolm McCullough, Professor of Architecture and Design at the University of Michigan, and Anthony Townsend, Senior Research Scientist at the NYU Rudin Center for Transportation Policy & Management, among others.
Joyce Hwang and Chris Romano, together with alumni Courtney Creenan-Chorley (M.Arch ’12, MUP ’12), and Peter Schmidt (M.Arch ’14), presented a seminar at the AIA New York State Conference: “New Practice, New Design,” in Saratoga Springs, NY. Their talk, “Cross-Profession Practices: Mixing-up the Academy with Industry,” centered on models of research and practice that have emerged from collaborative work between the University at Buffalo School of Architecture and Planning, Rigidized Metals, and Boston Valley Terra Cotta. Joyce also participated as the representative for B/a+p on the “NYS Schools of Architecture Roundtable,” together with Lance Jay Brown (CCNY), Dennis Andrejko (RIT), Frank Mruk (NYIT), and Mark Mistur (RPI). More information here: http://www.aianys.org/main/convention_conferences.shtml. Associate Professor Hwang, Sean Burkholder, Chris Romano, and Nick Bruscia also presented their work as part of the Worldwide Storefront Circus for Construction event at Silo City in Buffalo. Trenton Van Epps (B.S. Arch ’14) was also involved in organizing this event, as the Circus for Construction’s Buffalo liason. See here for more information: http://www.circusforconstruction.com/, http://storefrontnews.org/programming/events?preview=true&e=620. Photos of the event are here: https://www.facebook.com/media/set/?set=a.1483192755298906.1073741832.1453617868256395&type=1.
Georg Rafailidis was selected to participate as part of the “Affordable Living” group in the Slovenian Design Biennale, which opened on September 18th, at the Museum for Architecture and Design MAO in Ljubljana, Slovenia. The project, “Continual House,” by Davidson Rafailidis, earned a favorable mention in Louise Schouwenberg’s review on Dezeen:http://www.dezeen.com/2014/10/09/louise-schouwenberg-opinion-bio-50-social-future-design-fairs/. Rafailidis and his partner Stephanie Davidson were commissioned to develop a piece for the current exhibition at the Harbourfront Architecture Gallery in Toronto, Ontario, which opened on September 26th. The exhibition theme is “Suburbia,” and Davidson Rafailidis was recruited based on their 2011 competition win, “Free Zoning,” which developed a proposal for regeneration on the site of Buffalo’s Central Park Plaza Strip Mall. http://www.harbourfrontcentre.com/visualarts/2014/architecture-exhibition-fall-2014/
Rafailidis will also present a paper on “Space and Structure” at the ACSA Fall conference, “WORKING OUT: thinking while building” at Dalhousie University in Halifax, Canada, on October 18th.
Construction for the new Gimeno Guitart’s Santa Maria Church and Parish Center started in Tarragona, Spain, in September. The project consists of two buildings and amounts to almost a total 30,000 sf. Construction is scheduled to finish in about 12 months. The building will eventually become a social and urban landmark within this area of the city, near Barcelona. More info. http://gimenoguitart.com/en/projects/santa-maria-parish-center/. Miguel Guitart also had his research text “The Failed Utopia of a Modern Vernacular: Hassan Fathy in New Gourna” selected for publication at the Journal of Architectural Education JAE 68:2, entitled Building Modern Africa, with David Rifkin, Florida International University, and Itohan Osayimwese, Brown University, as Theme Editors.
Jin Young Song is selected as a speaker for the Design Like You Give a Damn : LIVE! , as a part of 5th Annual Humanitarian Conference by Architecture for Humanity at Dwell Design on NY. Design Open Mic at the conference presentation features emerging and established designers and architects presenting their humanitarian projects.
http://architectureforhumanity.org/content/dlygad-design-open-mic-2014
Shannon Bassett’s design research “Speculative Surfaces for the Chinese Eco-City” exhibited at the Hong Kong Shenzhen Bi-City Biennale of Urbanism and Architecture (2011-2012) which recently featured in the ensuing book publication, “Learning from Tri-ciprocal Cities” The Time, the Place, the People 2011-2012″ which was published in Spring 2014 by ORO Editions, Edited by Gene Kwang-Yu King and Anderson Lee. Bassett was also faculty advisor to the competition scheme “The Wall”, which recently received an honorable mention in the recent International Beijing Cityvision Competition 2014. This was judged by an international jury which had as president Ai Weiwei, along with Greg Lynn, Sou Fujimoto, Eric de Broches des Combes and Andrea Bartoli.

 Study Architecture
Study Architecture  ProPEL
ProPEL 

