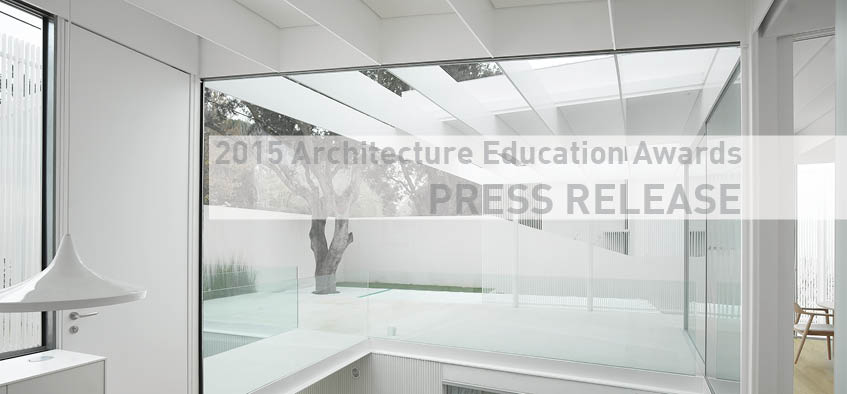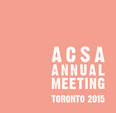IN THE NEWS
Drawing Ambience: Alvin Boyarsky and the Architectural Association is the first public museum exhibition of drawings from the private collection of Boyarsky, arguably one of the most influential figures in 20th-century design education and the longtime chair of the Architectural Association in London. It also explores Boyarsky’s role as a collector of drawings and, metaphorically speaking, of the ideas and people that have come to define a key moment in architectural history. The exhibition is co-organized by the Mildred Lane Kemper Art Museum and the Museum of Art Rhode Island School of Design (RISD Museum). It is curated by Igor Marjanovi_, associate professor of architecture in the Sam Fox School, and Jan Howard, curator of prints, drawings and photographs and curatorial chair at the RISD Museum. Marjanovic participated in numerous programs related to the exhibition, including gallery talks and a panel discussion with Chris Bardt, Jan Howard, and Lesley Lokko.
–
Assistant professor Derek Hoeferlin and associate professor John Hoal presented a MISI-ZIIBI workshop studying climate change issues in Brisbane, Australia, during the Deltas in Times of Climate Change conference. Hoeferlin and Hoal, were both instrumental in the redesign of New Orleans after Hurricane Katrina. In addition, the two faculty took a ride down the Mississippi River with KPLR’s Patrick Clark in an effort to encourage St. Louis residents to look towards the future. Work for MISI-ZIIBI: Living with the Great Rivers was also featured in an exhibit at the United Nations Framework Convention on Climate Change Conference. Their exhibit, funded in part by a WUSTL I-CARES grant, will display multidisciplinary research that deploys a workshop framework methodology and climate adaptation performance model for climate change scenario planning for multiuse “fluvial zones” along the Mississippi River basins and abroad. Lecturer Jonathan Stitelman produced the exhibit design.
–
Associate professors Sung Ho Kim and Heather Woofter, co-founders of Axi:Ome, discussed ways urban spaces can connect through art at the CEL Center for Architecture + Design, as part of St. Louis Design Week.
–
Associate professor Zeuler R. Lima, PhD, delivered the opening lecture for the exhibition 3 Sites, Lina Bo Bardi, organized in collaboration with the Johann Jacobs Museum in Zurich. He we also deliver a lecture on his book “Lina Bo Bardi” at the 4th Symposium of Museum Architecture at the University of Lisbon, Portugal. In addition, Lima traveled to Germany to help set up a video he produced for the exhibition Lina Bo Bardi, 100, on view November 13-February 22 at the Architekturmuseum at the Technische Universität München. Lima also delivered a November 14 lecture at the symposium that accompanied the launch of the exhibition catalogue. On December 11, Lima delivered a lecture in Paris on his book and presented “Lina Bo Bardi, curator,” the short pedagogical film he wrote and produced about the architect’s museological experience and thought-provoking proposals. Last, the curators of the Museum of Modern Architecture at MAXXI, Rome, recently interviewed associate professor Lima about “Lina Bo Bardi,” his biographic book on the Italian-Brazilian architect. The interview will be included in the museum’s exhibition about Bo Bardi’s Italian experience, along with a video documentary Lima prepared for the show, which is on view December 18-March 15.
–
Robert McCarter, the Ruth and Norman Moore Professor, discussed his new book on the work of Alvar Aalto in a lecture at the Saint Louis Art Museum. The Finnish architect and designer was one of the 20th-century’s most popular and accessible Modernist masters. A book signing will follow the lecture.
–
Kelley Van Dyck Murphy and Lavender Tessmer, both lecturers in architecture, were among the winners of Sukkah City STL 2014: Between Absence and Presence. Presented by St. Louis Hillel and the Sam Fox School, the contemporary design competition challenged participants to reimagine the traditional Jewish sukkah through the lens of contemporary art and architecture. Ten cutting-edge sukkahs by architects and designers from around the nation were installed on campus.
–
Senior lecturer in architecture Pablo Moyano Fernández presented the abstract Self-sufficient Housing in St. Louis at the Housing Education Research Association conference. The abstract speculates about why and how the city of St. Louis lost an alarming part of its population and suggests possibilities for the future. The presentation showcases a selection of design studio projects that address emergent challenges for future generations of designers.
–
Associate professor John Hoal, a founding partner of H3 Studio, is leading a team of local, national, and internationally known experts as finalists in a global design competition to improve river management and the rebuilding of the lower Mississippi River Delta. Titled Changing Course: Navigating the Future of the Lower Mississippi River Delta, the competition aims to halt land loss and restore the delta ecosystem while improving navigation and strengthening the resilience of local communities and industry. In addition to Hoal, WUSTL is represented with assistant professor Derek Hoeferlin, and several alumni serving on the H3 Studio design team, including project manager Matthew Bernstine (MUD14), as well as Laura Lyon (MArch00), Bryan Robinson (MArch04), Tim Breihan (MArch/MUD08), Courtney Cushard (MUD11), Colleen Xi Qiu (MArch/MUD12, MSAS13), and Junru Zheng (MLA14). In addition, Hoal sat down with a diverse panel of water experts and offered an important thought on “How we can reconstruct our neighborhoods, our cities, and our region to actually be water responsive, water-based cities” as part of Nine Network’s Stay Tuned.
–
Visiting assistant professors Ersela Kripa and Stephen Mueller collaborated with artist Wendy Mark on an installation that is featured in Mark’s exhibition Beginning with Square One. Cloudspace is a custom-fabricated spatial and optical device that interprets and expands Mark’s work. Kripa and Mueller designed, fabricated, and installed the project; their project team included MArch students Yu Xin and Bin Feng, who assisted with the digital design and production files. Other students assisted in the prototyping process in the School’s fabrication lab.
–
HUB: Hybrid Urban Bioscapes, a project led by assistant professor Catalina Freixas and senior lecturer Pablo Moyano, has been awarded a Neighbors Naturescaping grant. Their project aims to increase biodiversity in Old North St. Louis through the implementation of a rain garden and a nectaring garden. These small planting areas will allow the HUB team to register the project as part of the Milkweeds for Monarchs Initiative and help St. Louis reach its target of 200 new monarch gardens in 2014.
–
The West End Neighborhood Sustainability Plan, produced by Master of Urban Design students, is the recipient of this year’s Outstanding Student Project Award from the Missouri Chapter of the American Planning Association. The plan was produced for the spring 2014 course Contemporary Practices of Sustainable Urbanism, taught by associate professor John Hoal, with Colleen Xi Qiu (MArch/MUD12, MSAS13) serving as a teaching assistant.
–
Over the past two decades, the rise of “material studies” has energized various disciplines by proposing objects as the very object of study, thereby opening up new and vital questions about many well-trodden topics. This two-day symposium explored how material culture and artistic production have helped generate political change from antiquity to the present. Several members of the Sam Fox School discussed their papers: Jesse Vogler, visiting assistant professor, Monika Weiss, associate professor, Sabine Eckmann, William T. Kemper Director and chief curator. In addition, Anna Vallye, postdoctoral research associate, moderated comments and discussion as the discussant for the panel on Spatialization.
–
In 1974, more than 450 students, scholars, and practitioners from across the country came to Washington University to have courageous conversations about the status of women in architecture and allied fields. On November 7-9, the Sam Fox School marked the symposium’s 40th anniversary with Women in Architecture 1974 | 2014, a three-day event that celebrates the achievements of the last four decades but also underscores the need for continuing conversation–and action.
–
Art + the Brain: Stories and Structures explored the complex histories, practices, and interconnections between art, architecture, medicine, and neuroscience with the human brain as a central focus. Participants included the Sam Fox School’s Sung Ho Kim (associate professor of architecture), Ron Leax (Halsey C. Ives Professor of Art), and Patricia Olynyk (director of the Graduate School of Art); WUSTL Arts & Sciences professors Rebecca Messbarger, Kathy Miller, and Larry Snyder; and Mark Cohen and Jim Gimzewski, and was co-sponsored by UCLA’s Art | Sci Center and Lab, the Sam Fox School, and WUSTL’s Skandalaris Center for Entrepreneurial Studies.
–
The O’Fallon Neighborhood Community Development and Design Program is one of 10 recipients of this year’s Outstanding Local Government Achievement Awards, presented by the East-West Gateway Council of Governments. The program is a collaboration between the Brown School’s Alliance for Building Capacity, Lou Colombo, the City of St. Louis, the O’Fallon Community Development Organization, and the North Newstead Association. As part of a fall 2012 course, visiting assistant professor Justin Scherma and Colombo led a team of students from both the Sam Fox School and the Brown School–including Alfredo Zertuche (MArch14), Binqi Luo (MArch15), Dustin Garness (BA11/MSW13)–in working with the community on housing and commercial center plans for the project. Neighborhood residents provided long-term vision statements, described desired outcomes, and prioritized strategies. The plans will be submitted for adoption by the City of St. Louis and provide a model for university-enabled neighborhood planning that is designed to give voice to disadvantaged citizens interested in working to improve their neighborhood.
–
This fall, Downtown STL, Inc. and the Sam Fox School partnered to explore adaptive reuse possibilities for the Railway Exchange Building, working in cooperation with the owners of the iconic structure. At a December 10 reception and exhibition, students from Metamorphic Cities: Sustainable Strategies for Adaptive Reuse, a graduate architecture studio led by assistant professor Catalina Freixas, presented their responses to a call for innovative design ideas to reimagine the 21-story high-rise building, reinvigorate the surrounding area, and contribute to the continuing transformation of downtown St. Louis.
–
Eric Mumford was appointed the Rebecca and John Voyles Professor of Architecture, Sam Fox School of Design & Visual Arts, and a Faculty Scholar, Institute for Public Health, at Washington University in St. Louis. He also recently published two peer-reviewed articles: Eric Mumford, “The Changing Forms of Metropolitan North America,” in Evelien van Es, et al. eds., CIAM 4 and comparative analysis (Bussum, the Netherlands: Thoth, 2014) and Eric Mumford, “Alvar Aalto’s Urban Planning and CIAM Urbanism,” Alvar Aalto-Second Nature (Weil-am-Rhein, Germany: Vitra Design Museum, 2014).
–
The curators of the Bienal Internacional de Arquitectura de Argentina awarded the Montessori Children’s School project submitted by Raymond E. Maritz Professor Adrian Luchini “Distinguished” honors (the equivalent of second prize) in the Landscape and City category. The project, which features an addition to an existing facility in St. Louis, sought to “operate within those aesthetic canons that normally define the lack of concrete identity in all suburbia in the U.S., while trying to radically change the existing image of a building from the ’60s.”

 Study Architecture
Study Architecture  ProPEL
ProPEL 






