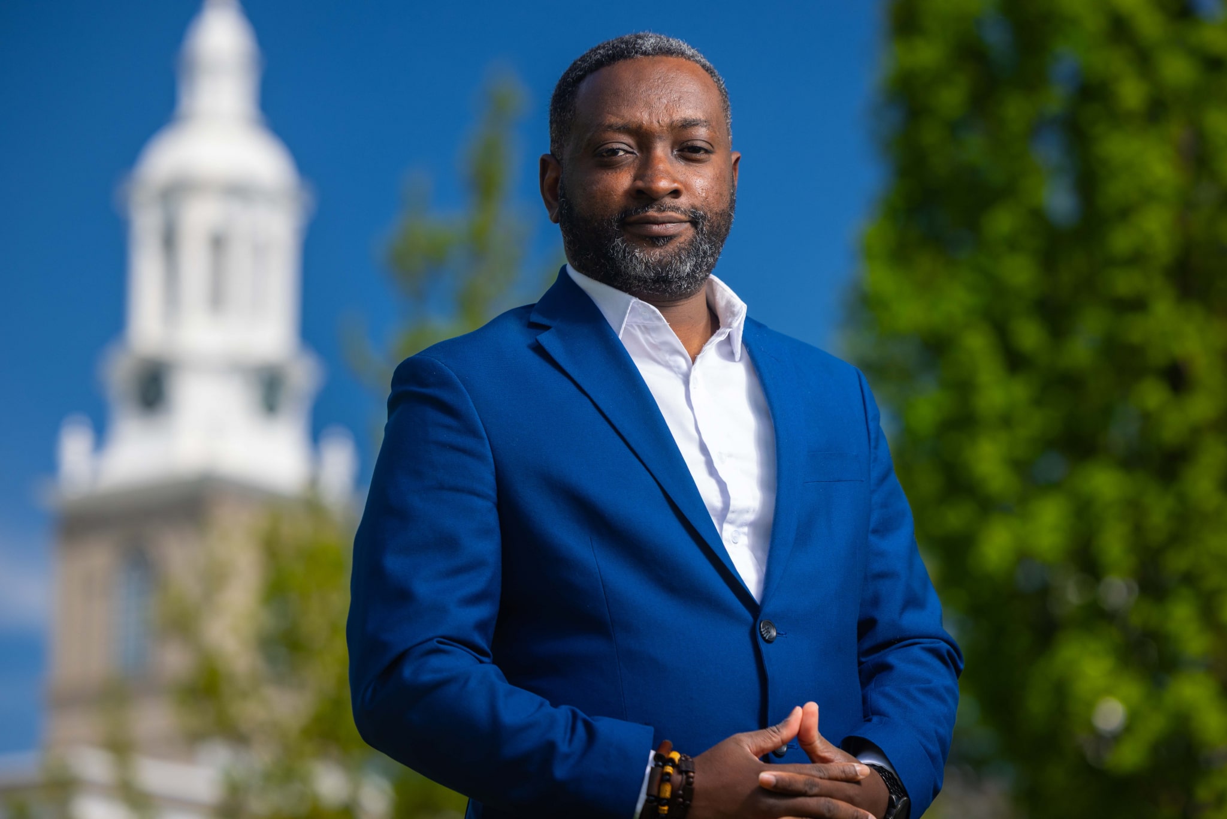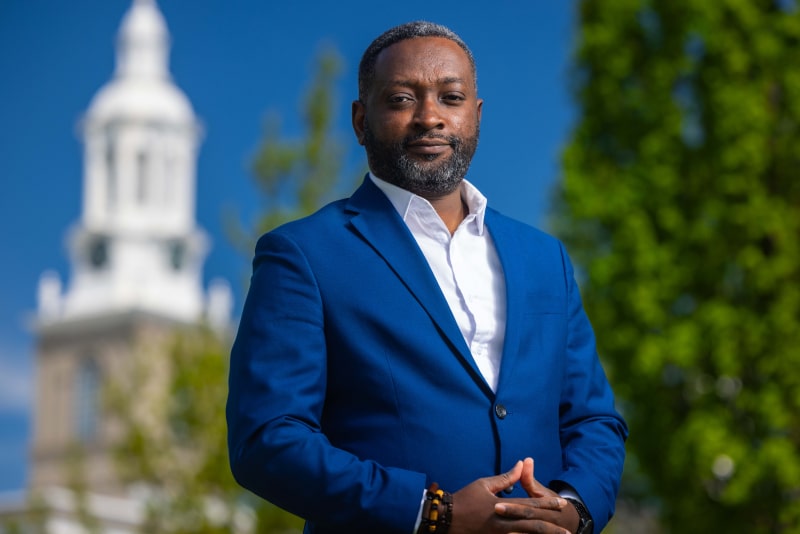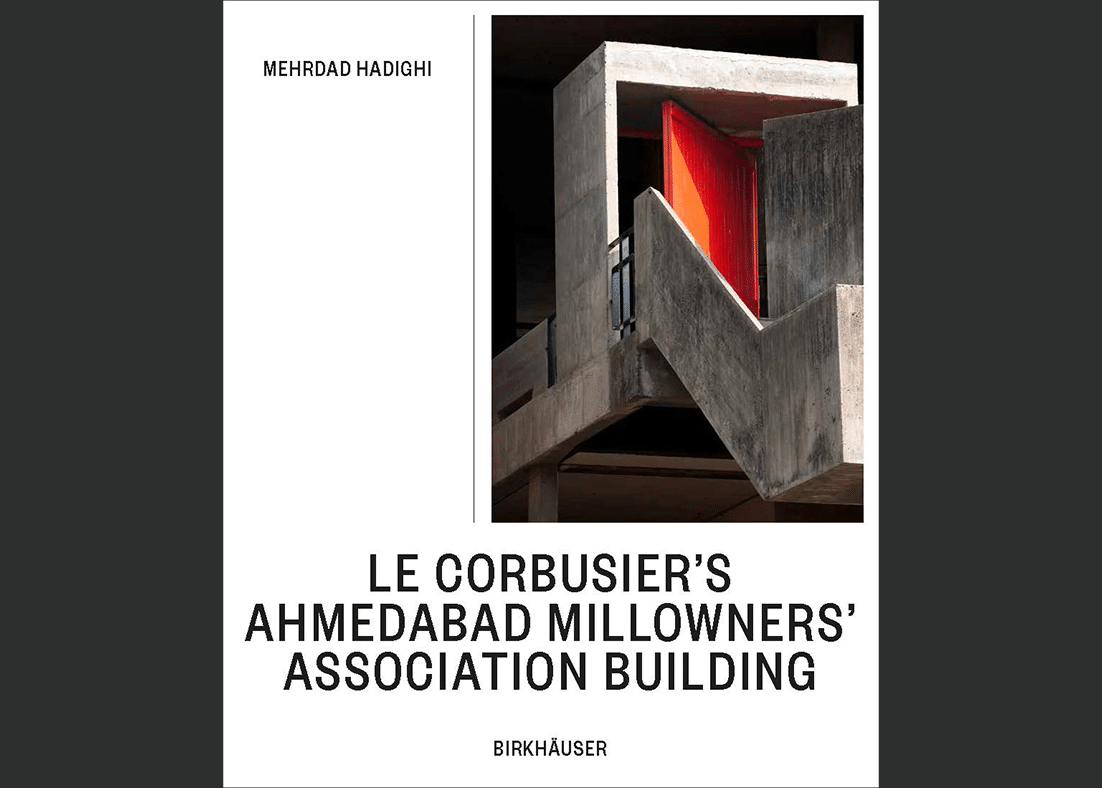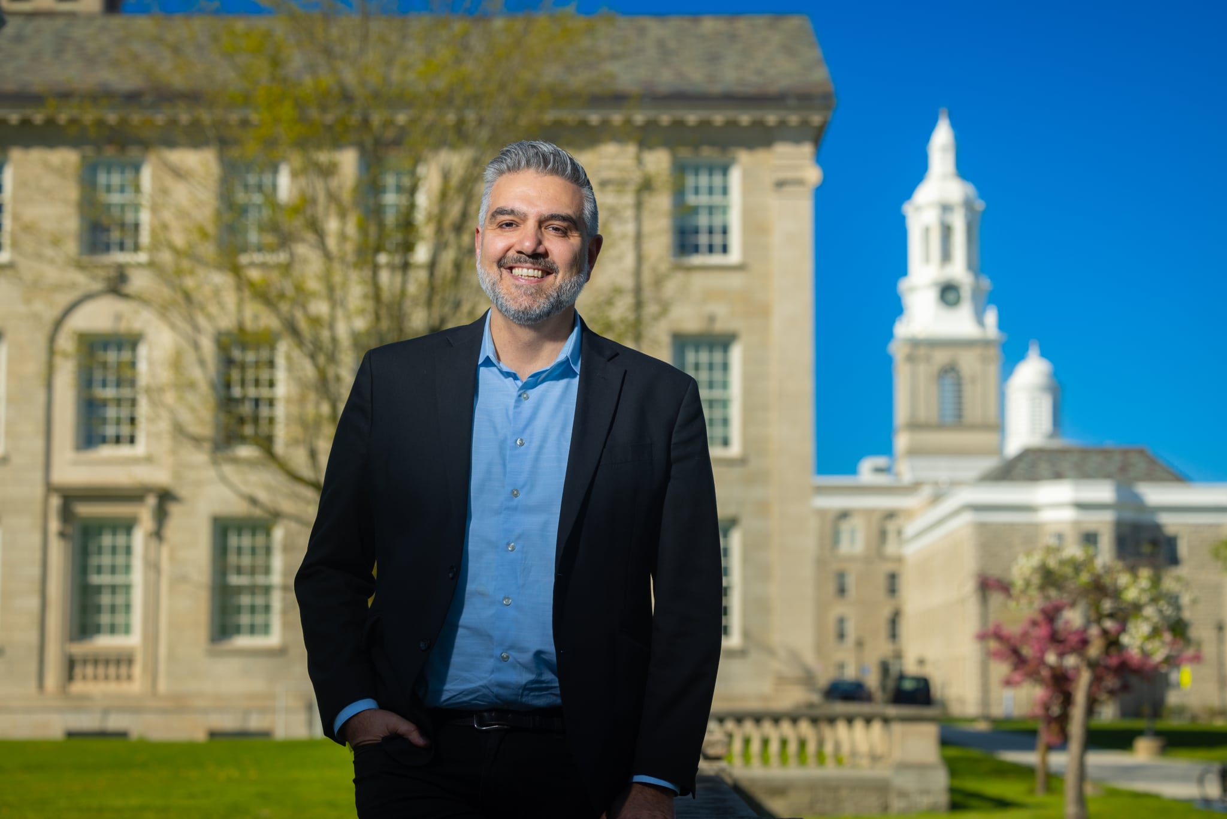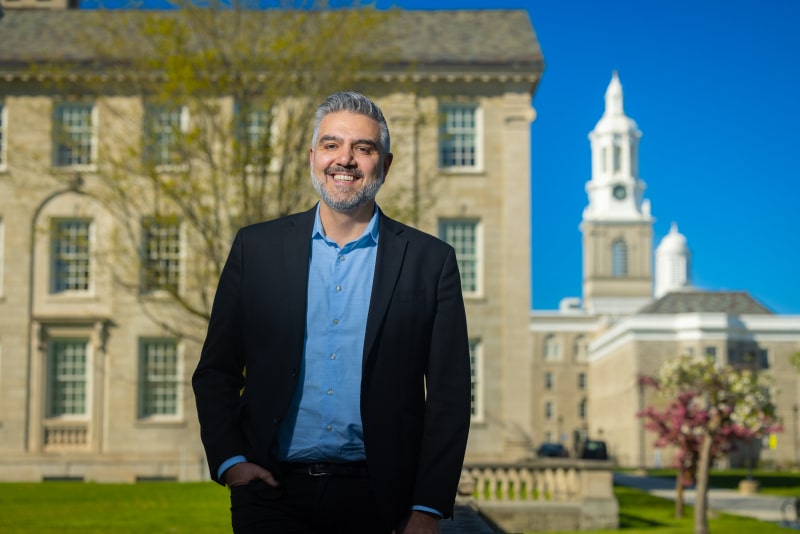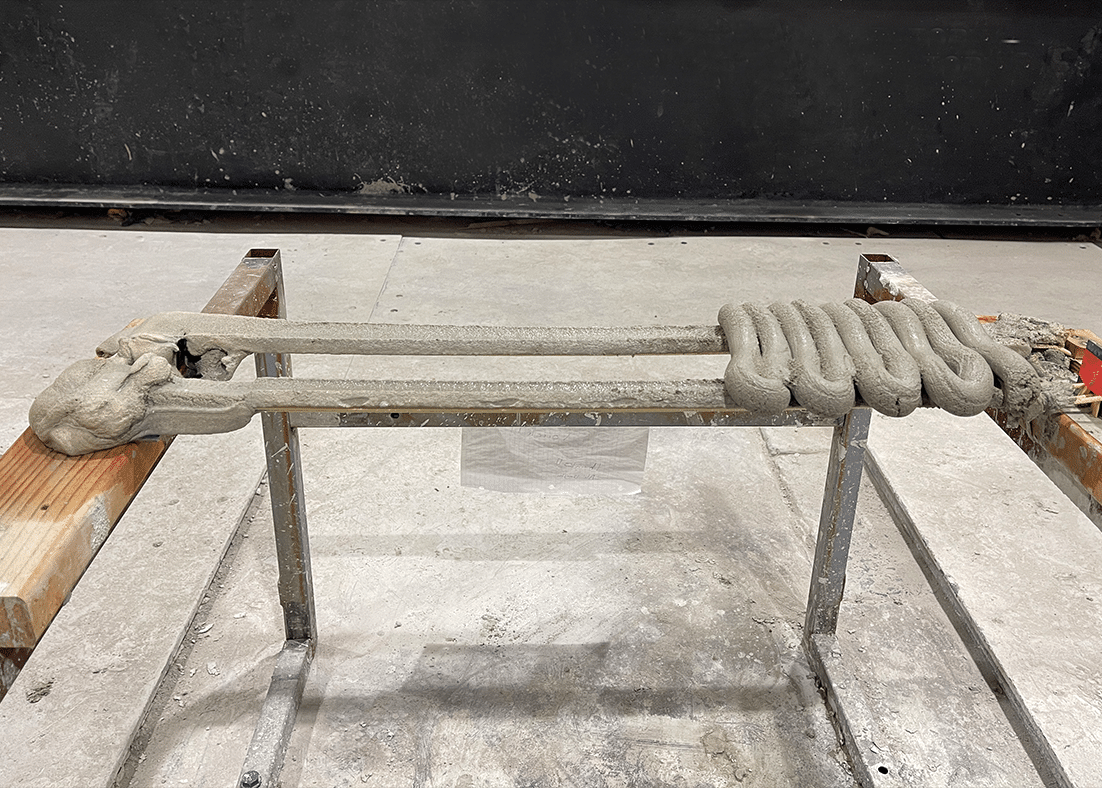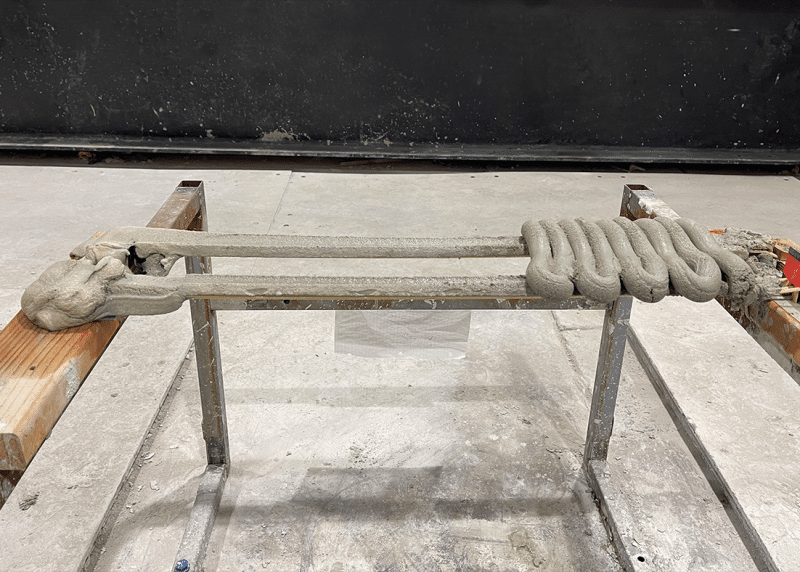Penn State
Stuckeman Architecture Department Welcomes Three New Faculty Members
UNIVERSITY PARK, Pa. — The Stuckeman School’s Department of Architecture in the College of Arts and Architecture at Penn State will welcome three new faculty members this summer: Teisha Bradley, lecturer in the Department of Architecture and Environmental Design at Morgan State University; José Ibarra, assistant professor of architecture at the University of Colorado; and Delphine Lewandowski, lecturer at Nantes and Paris-Val-de-Seine Schools of Architecture.
“We’re thrilled to welcome three new hires whose expertise not only advances the field of architecture but also expands our capacity for interdisciplinary collaboration within and beyond the school,” said Chingwen Cheng, Stuckeman School director. “Their diverse perspectives and approaches to design will foster richer dialogue, open up new ways of thinking, drive innovative research and pedagogy, and create space for embracing worldviews to deepen our impact in communities and the environment.”
Teisha Bradley
Bradley’s research explores spatial storytelling and maps the lived experiences of Black bodies within the built environment, particularly through the lens of the African diaspora.
Bradley serves on the executive board of the National Organization of Minority Architects Baltimore chapter as its parliamentarian and was recently published by the National Conference for the Beginning Design Student, where she highlighted the role of architecture as a storytelling tool and emphasized the importance of identity-centered education and discourse.
Bradley holds a Bachelor of Science in Architecture from Morgan State and a Master of Architecture from the Rhode Island School of Design (RISD), where she also earned a certificate in collegiate teaching in art and design. While at RISD, she served as a teaching fellow, leading advanced design studios and thesis courses.
Professionally, she has worked with Architecture Resources Cambridge in Boston and Salazara Design Firm in Portland, Oregon. She currently consults with Fielding International, an architecture firm that brings educators and architects together to design innovative K-12 learning environments around the world.
Through her work in practice, research and teaching, Bradley remains dedicated to inclusive design and the empowerment of underrepresented communities through architecture. She will join the architecture department on Aug. 1 as an assistant teaching professor of architecture.
“Teisha Bradley brings a powerful blend of design talent and social consciousness to our department, enriching our community with a deep commitment to equity, representation and inclusive design,” said Frank Jacobus, architecture department head and professor. “She will offer our students a vital perspective on how architecture can shape more just and responsive environments.”
José Ibarra
Ibarra is a Venezuelan designer, researcher and educator whose interdisciplinary work explores the intersection of architecture and environmental uncertainty. He is the director of Studio José Ibarra and co-founder of House Operations and the Agency for Work and Play.
Ibarra’s research centers on architecture’s capacity to “meaningfully engage with crisis, whether social, ecological or planetary.” Through design, curation, writing and teaching, he develops multifocal approaches that reframe architecture as a responsive and relational practice amid social unrest, environmental degradation and climate crisis.
Ibarra’s recent projects include “Werewolf: The Architecture of Lunacy, Shapeshifting, and Material Metamorphosis,” published by AR+D in 2022 and co-edited with Caroline O’Donnell; “Table Manners,” a series of performative, academically grounded events that bring people together in unexpected ways; and Casa Libertad, a private residence in Tecate, Mexico.
An assistant professor of architecture at the University of Colorado Denver since 2022, Ibarra previously taught at the University of Virginia and served as Urban Edge Fellow at the University of Wisconsin-Milwaukee. He has also taught at Cornell University and practiced architecture at firms including Barkow Leibinger, CODA and Studio Eber.
His teaching has earned numerous accolades, including the 2022 Association of Collegiate Schools of Architecture (ACSA)/American Institute of Architecture Students New Faculty Teaching Award, the 2024 ACSA/American Institute of Architects Housing Design Education Award and the 2025 Tulane Honorable Achievement for Interdisciplinary Climate Change Curriculum in Architecture. His design and scholarly work have been recognized and published internationally, including with a Graham Foundation grant for his collaborative project with Liz Gálvez titled “Latinx Coalition Chats.”
Ibarra will begin his work at Penn State on Aug. 1 as an assistant professor of architecture.
“We are thrilled to welcome José Ibarra to the Penn State Department of Architecture. His innovative work at the intersection of design and environmental uncertainty will profoundly enrich our academic and creative community,” Jacobus said. “His interdisciplinary approach to architecture — as a responsive practice in the face of ecological and social crises — will inspire our students and faculty alike to think more critically and expansively about the role of architecture in a rapidly changing world.”
Delphine Lewandowski
Lewandowski is a licensed architect, researcher and lecturer currently based in Paris. She explores the relationships between nature and architecture through a multidisciplinary practice that integrates ecological sciences and environmental ethics. Her objective is to develop architectural responses — both technical and theoretical — to the ongoing biodiversity and climate crises.
Lewandowski completed her doctoral studies at the Paris-Malaquais School of Architecture–PSL and the French National Museum of Natural History, in collaboration with the Paris-based firm ChartierDalix, where she reimagined the wall as “a living, autonomous habitat that hosts biodiversity.” Her contributions have earned several awards, including the International Prize for Ph.D. Dissertation on Cities from the French government.
Her teaching focuses on integrating non-humans into architectural design, advocating for alternative perspectives and an ethics of care in architecture.
Lewandowski has collaborated with various architecture practices and is regularly invited as a guest lecturer and critic at prestigious institutions including the Royal Danish Academy, KU Leuven and École Spéciale d’Architecture.
She will join Penn State as an assistant professor of architecture, effective July 1.
“We are excited to welcome Delphine Lewandowski to our department, where her groundbreaking work at the intersection of ecological science and architectural design will deepen our engagement with pressing environmental challenges,” Jacobus said. “Her research on architecture as a living habitat offers a compelling bridge to our school’s landscape architecture department, opening new opportunities for collaboration around biodiversity, environmental ethics and the integration of non-human life into the built environment.”
University at Buffalo, SUNY
Emmanuel Frimpong Boamah named chair of UB’s Department of Urban and Regional Planning
The University at Buffalo School of Architecture and Planning is pleased to announce that Emmanuel Frimpong Boamah has been named chair of the Department of Urban and Regional Planning. He succeeds Lucie Laurian, who has served in that role since 2023.
“I am confident Emmanuel will continue to strengthen this department and further the mission of our School,” says Dean Julia Czerniak. “His consistent, high-level performance in research, engagement with the community and profession, and leadership among faculty and students will ensure we maintain our commitment to excellence.”
Boamah is an associate professor in the Department of Urban and Regional Planning, an affiliated faculty member with UB’s Community for Global Health Equity, and an award-winning educator who has published in some of the world’s leading planning and cross-disciplinary journals. Trained in urban and regional planning and institutional economics, he earned a PhD in Urban and Public Affairs from the University of Louisville. His work seeks to understand and reform the planning processes and institutional structures (laws, norms, values) that impede and “weaponize” planning interventions against historically marginalized communities. Boamah is a faculty affiliate of the Ostrom Workshop (Indiana University) and the UB Food Systems Lab, and recently served as the Raymond Lifchez Endowed Chair and Visiting Professor in the City and Regional Planning Department at UC Berkeley. He also currently advises and works with the World Health Organization’s Urban Health Unit and is the co-director for the PAHO-WHO Collaborating Center at UB. He is an associate editor for the Journal of Planning Education and Research, an editorial board member of the Journal of the American Planning Association, and an international corresponding editor for the Journal of Architecture.
Boamah joined UB in 2017 and has worked in various leadership and service positions at the university, including associate professor, director of graduate studies, and interim chair of the Department of Urban and Regional Planning in 2022. Before joining UB, he was a visiting assistant professor at Minnesota State University’s Urban and Regional Studies Institute. He currently sits on the boards of the Buffalo Niagara Waterkeeper, UB Community Health Equity Research Institute, Providence Farm Collective, and the Center for Regional Strategies.
In this new leadership role, Boamah looks forward to building on the department’s past progress to continue strengthening its academic programs; ensure thoughtful, ethical, and socially just outreach and community partnerships throughout Western New York; and actively hone the department’s curriculum to set the students up for success in today’s world. “We’re prioritizing our commitment to enhancing students’ experiences in our programs by making our curriculum intellectually engaging, exciting, and responsive to the current issues facing us and the communities we serve,” Boamah shared.
He is also eager to continue efforts to bolster collaboration within the department and the school while continually nurturing the growth of its intellectual culture. He explained, “The prospect of working closely with our architecture colleagues to envision a future where planners and architects collaborate to address some of the ‘wicked’ problems of our time is very exciting.”
In the short term, Boamah looks forward to building on the positive relationships that he’s established over the last eight years to help develop a collective understanding among students, staff, and faculty of their aspirations, both individual and collective. He’s confident that this will set the foundation for the long-term translation of that work into a shared vision of success. “It’s about making and celebrating our department and school as a globally renowned, intellectual site for studying and practicing how to co-plan and co-design healthier, just, and inclusive societies.”
Boamah will assume the role of chair starting in July 2025.
University at Buffalo, SUNY
Metropolis Selects Two UB Architecture Students for Future100 Class of 2025
Two students in the UB School of Architecture and Planning – Kimia Ghaderian (MArch ’25) and Ying Wang (BS Arch ’25) – have been selected for the prestigious METROPOLIS Future100 class of 2025.
For more than 40 years, METROPOLIS magazine has featured projects, published insights, created resources, and organized events to keep its readers connected to the future of design. The METROPOLIS Future100 is an elite cohort of 500 emerging leaders who are poised to reshape the industries of architecture and interior design. Their outstanding work represents a bright and promising future defined by innovation, sustainability, inclusivity, and thoughtful design.
The application process is straightforward. On top of maintaining a stellar academic record, each applicant must provide a portfolio of their work and testimonials from faculty nominators.
Elaine Chow, clinical assistant professor in the Department of Architecture, played a crucial role in making both students aware of this opportunity. Her guidance brought the Future100 to Ghaderian’s attention early on, but she knew she wouldn’t be eligible to apply until her final year in the MArch program.
The following years were not without their difficulties. As an international student from Iran, Ghaderian struggled early on with the language barrier on top of her coursework. “In my first semester here, I had some challenges with my English,” she reflected. “So, I didn’t have much confidence in myself, but Joyce Hwang (professor, Department of Architecture) saw my potential and helped me believe in myself. She helped me see that while I’m coming from another country, I have knowledge to offer here.”
METROPOLIS Future100 remained a goal for Ghaderian, and in the fall 2024 semester, when Chow observed that her portfolio had the potential to be selected, she knew she had to proceed with an application.
Hwang, along with Adjunct Instructor Greg Serwata, provided nomination letters for Ghaderian’s application. “Kimia is an exceptional student,” Hwang shared. “In my graduate core studio, she stood out among her peers due to the high degree of curiosity, intensity, and rigor that she demonstrated through her work…She is an excellent spatial thinker who developed a uniquely experiential building design.”
Ghaderian continued to refine her portfolio but unexpectedly found herself hospitalized just before the deadline. While she could have understandably bowed out, Ghaderian stuck with it and completed her application from her hospital room. “If I didn’t do that, I would have really regretted it,” she concluded.
Now that she’s completing her master’s, Ghaderian plans to put academia aside for a while to gain more first-hand industry experience — discovering what she truly enjoys by immersing herself in the work. “I want to go into the industry and understand how my ideas could be built and how I can continue to improve. After a few years, I’ll make a decision about whether I want to continue with my PhD or not, but I need a bit of time for that.”
Wang was nominated by adjunct instructor Jon Spielman as well as Chow, with whom she worked closely through her junior-year studio and undergraduate portfolio seminar, as well as her involvement with the American Institute of Architecture Students (AIAS). Wang recognized and appreciated Chow’s support — “She really encouraged us to not just focus on studio but also on our overall career developments.”
Chow enthusiastically provided her nomination letter for Wang. “Ying is an enthusiastic student with high academic rigor, a responsible collaborator with creative problem-solving abilities and adept organizational skills,” she noted. “Her innate skill of spatial awareness enhances her individual capacity for innovative design solutions…Beyond her technical abilities, Ying is also a thoughtful and strategic designer. She embraces concept development and enthusiastically iterates on her ideas.”
As she finishes up her bachelor’s this spring, Wang is looking forward to continuing her education in a new setting through the MArch program at the University of Pennsylvania. “The work and experiences that I gained from UB prepared me with a solid background in architecture,” she reflected. “I would like to use that foundation to explore more of the world.
Both Ghaderian and Wang credit the strong community at the school for bolstering their academic growth. Wang shared, “UB provides great opportunities for people like me, first-generation students without experience in the field. All the professors I have met are really supportive, and UB builds a really inclusive environment for students coming from different backgrounds.”
Ghaderian, in particular, cited faculty support as an important part of her experience. “I always knew there were people here for me—whether I needed feedback on my portfolio or help with course materials. The faculty were always supportive and willing to guide me.”
As members of the METROPOLIS Future100 class of 2025, both students are honored in that publication and will also receive abundant networking opportunities with fellow members, industry leaders, and future employers. The opportunity has also provided a well-earned boost of confidence at an opportune time. “This success helped me believe in myself and fueled my energy for moving forward,” Ghaderian expressed. “Sometimes opportunities don’t work out, but sometimes they actually do – METROPOLIS did!”
Wang agrees. “It encourages me to keep pushing into the future. I also hope to be an inspiration for people in future UB classes to apply for this opportunity.”
Penn State
New Book by Stuckeman Architecture Professor Reexamines Le Corbusier’s Theories
UNIVERSITY PARK, Pa. — Mehrdad Hadighi, professor of architecture and Stuckeman School Professor of Advanced Studies in the College of Arts and Architecture at Penn State, explores one of famed architect Charles-Édouard Jeanneret’s buildings in his newly published book about the architect known professionally as Le Corbusier.
“Le Corbusier’s Ahmedabad Millowners’ Association Building: Between the Beautiful and the Sublime,” published by Birkhäuser, examines how the renowned architect’s theoretical concepts — particularly those articulated in the book “Towards a New Architecture” — are embodied in the design of the Millowners’ Association Building in Ahmedabad, India.
“Le Corbusier is undoubtedly one of the most influential architects of the 20th century; not only for his buildings but also for his writings,” Hadighi said.
The book juxtaposes Le Corbusier’s written theories with his built ones, situating his ideas within a theoretical framework. Central to Hadighi’s analysis is Le Corbusier’s engagement with the aesthetic concepts of the beautiful and the sublime.
Hadighi also explores the influence of key cultural and literary figures, such as French poet Paul Valéry, English art historian John Ruskin and German philosopher Friedrich Nietzsche, on Le Corbusier’s thinking. In addition, the book delves into the late architect’s hallmark design elements such as the “promenade architecturale,” which refers to the intended journey or sequence of experiences a person has as they move through a building or architectural space, and the strategic use of “brise-soleils,” an architectural feature or system designed to block or redirect sunlight, typically for the purpose of reducing heat gain in buildings, in shaping spatial experience.
“[Le Corbusier’s] buildings put forth architectural agendas with immense clarity,” Hadighi said. “His writings, however, often present proclamations — offering little in the way of contextualizing his architectural theories within the broader history of architectural discourse, or in relation to his own work.”
“LC150+,” an exhibit celebrating Le Corbusier’s work that Hadighi helped organize, is open in the Stuckeman Family Building Rouse Gallery through May 18.
University at Buffalo, SUNY
Erkin Özay Appointed Chair of UB’s Department of Architecture
The UB School of Architecture and Planning is pleased to announce that Erkin Özay has been named chair of the Department of Architecture. He succeeds Korydon Smith, who has served in the role since 2018.
A UB faculty member since 2014, Özay has held various roles at the School, including associate professor, director of undergraduate studies, and, for the last two years, associate dean for academic affairs.
“I am enthusiastic about Professor Özay’s stewardship of the department in the coming years,” Smith shared. “His leadership as both director of undergraduate studies and associate dean for academic affairs has been exemplary, and his community-based research on institutions will be invaluable to the diverse stakeholders in the department.”
Özay is also a registered architect, award-winning educator, and author of several publications, most recently Urban Renewal and School Reform in Baltimore: Rethinking the 21st Century Public Schools (Routledge, 2021). His research and teaching have been widely recognized by the professional community and architectural academy. A founding member of the Urban Design Research Group within UB’s Department of Architecture, his teaching focuses on contemporary challenges of housing and urban revitalization in weak market cities, and he seeks to expose his students to the multifaceted nature of urban practices beyond traditional and prescriptive models.
Prior to joining UB’s School of Architecture and Planning, Özay taught at the Harvard Graduate School of Design (GSD), University of Toronto, and Northeastern University. He was the Aga Khan Fellow at the Harvard GSD from 2011-2013.
In his new role at UB, Özay looks forward to supporting the Department’s faculty and students and advancing its upward trajectory. “A lot of positive changes are happening,” he shared. “Our student population is growing, we have an excellent dean who wants to do exciting things, and we’re rethinking the notion of design and architecture and how they impact our world. There’s an incredible energy that comes with that.”
As a long-time member of the School’s community, Özay is deeply attuned to both the strengths and the needs of the Department, and he recognizes that its supportive and caring culture is one of its greatest assets – one that he’s committed to upholding. “We have a way of making things better and navigating challenges collectively that I’m super inspired by. No one is on an island here, and we have dealt with many challenges in the past. I don’t think there’s a problem that we cannot solve because of our tight-knit community and culture of care.”
Özay will assume the role of chair starting in July 2025.
Penn State
Manufacturing PA Innovation Program Funds Two Stuckeman-Led Research Projects
UNIVERSITY PARK, Pa. — While the effects of the housing crisis and the environmental impacts of debris generated in the construction sector persist in the United States, two projects led by Penn State Stuckeman School architecture professors in the College of Arts and Architecture have earned funding to develop new methods to address these challenges while also bolstering the manufacturing industry in Pennsylvania.
José Duarte and Benay Gürsoy, both researchers in the Stuckeman Center for Design Computing (SCDC), have received funding through the Pennsylvania Department of Community and Economic Development’s (DCED) Manufacturing PA Innovation Program, also known as the PA Manufacturing Fellows Initiative, which “leverages the internationally acclaimed science and engineering talent and discovery capacity of all Pennsylvania’s institutions of higher education to help ensure that Pennsylvania remains a national and international leader in manufacturing and achieves the full economic potential for good well-paying manufacturing jobs,” according to the DCED website.
Jose Duarte, “Automated Reinforcement of In-place 3D Printing of Spanning Structures”
Duarte is the principal investigator (PI) on the project, which is an evolution of work he co-leads to develop technologies for 3D printing affordable housing out of concrete with researchers from the College of Engineering in the Additive Construction Lab (AddConLab). The project for which the grant is issued is based on preliminary work done by architecture graduate student and co-PI Ali Baghi during his master’s thesis at Penn State; Baghi is now pursuing his doctorate in architecture with a focus on design computing.
“For his master’s thesis, Ali developed a system for embedding cables within 3D-printed concrete filaments, enabling the construction of horizontal slabs and complex roof structures,” said Duarte, director of the SCDC and the Stuckeman Chair in Design Innovation. “With this award, we aim to refine the cable-entraining mechanism and expand its application to reinforced walls, enhancing structural strength and broadening its use.
The team’s manufacturing partner for the grant is X-Hab 3D, a startup company located in State College that was founded by several members from the AddConLab team at Penn State.
Using formwork in building construction accounts for about 40% of concrete construction costs and contradicts the automation of 3D concrete printing as more concrete is used and more skilled labor is needed to carry out the printing. Therefore, Baghi’s research looks to address some of the issues surrounding the viscoelastic nature of printing fresh concrete to allow for in-place formwork-free printing and thus optimal assembly for structural slabs of concrete with less construction waste.
According to Duarte, Baghi’s research focuses specifically on the 3D printing of raised floor slabs, a critical advancement that makes the construction of two-story houses feasible.
Baghi said the team will explore the potential of incorporating different flexible reinforcement materials — cables and mesh — into the concrete extruded filament, “so we can determine which method will allow for in-place slab printing that does not require formwork, or molds, with minimal human intervention.”
The final co-PI on the project is Sven Bilén, professor of engineering design, electrical engineering and aerospace engineering, whose expertise in robotic concrete printing systems will allow for the advancement of the current robotic printer used by the team for full-scale, in-place 3D concrete printing of flat slabs.
“Ali is using a systems approach as he extends the current capabilities of 3D concrete printing to include printing of cable-entrained slabs,” Bilén said. “He is immediately applying the processes I taught him in ‘EDGN 558: Systems Design,’ enabling him to make significant advances in implementing this challenging system.”
Nathan Brown, assistant professor of architectural engineering who specializes in data-driven methods for early-stage computational building design, also serves on the team and will focus on finite element analysis — which is a computer-aided engineering tool used to predict how structures and components will behave under various conditions
Also joining the team is Sanjay Joshi, professor of industrial and manufacturing engineering, who will bring his expertise in additive manufacturing, process planning and control systems to help design experiments, parameterization of process and material factors and development of custom devices needed for the process.
“Manufacturing process development is essential for transforming product designs into scalable production methods,” Joshi said. “Optimizing process variables is important because it directly impacts product quality, and it improves process consistency and repeatability needed in an industrial process.”
According to Duarte, the ultimate goal of the 3D concrete printing work being done at Penn State is to enable the complete 3D printing of homes — including foundations, walls, slabs and roofs.
“The system for 3D concrete printing was initially proposed for the NASA 3D Printed Habitat Challenge and subsequently developed at X-Hab 3D,” he said. This work proposed in the grant expands this system by enabling the 3D printing of raised floor slabs, which significantly enhances design flexibility within the field of 3D printed construction.
Benay Gürsoy, “Characterization of Mycelium-Based Composites Cultivated Using Spent Substrate for Manufacturing Biodegradable Building Materials”
Gürsoy is leading this interdisciplinary project, which builds on her research using composites made from mycelium, or the root of mushrooms, to create sustainable building materials. The goal of her work is to make use of these naturally produced materials to construct building components rather than using traditional manmade polymers and petroleum-based components, which either cannot decay naturally or take centuries to degrade in landfills.
Gürsoy is joined by co-PI John Pecchia, associate research professor in the Department of Plant Pathology and director of the Mushroom Research Center, and several undergraduate and graduate students.
The team has partnered with Phillips Mushroom Farm, the largest specialty mushroom grower in Pennsylvania, to use the waste produced from growing mushrooms that the farm discards, known as “spent substrate,” to cultivate various mycelium-based composites for building components.
“This project will provide Pennsylvania mushroom farms with alternative ways to use their facilities and add value to their by-products,” explained Gürsoy. “There is an increasing number of companies that produce mycelium-based materials, so those businesses would be interested [in this research] by providing them with new opportunities to develop these materials in collaboration with mushroom growers in Pennsylvania.”
The team will run tests to characterize the composites’ mechanical properties — including compression, tension and bending — as well as the insulative properties, such as acoustic and thermal capabilities.
“Using the results of the tests, we can suggest possible ways that the Phillips Mushroom Farm can use their waste for manufacturing sustainable materials,” Gürsoy said.
A growing number of architects are exploring the use of mycelium-based composites for building components, as it could significantly decrease the amount of construction and demolition waste generated by the industry. It could also eliminate the reliance on fossil fuels during the manufacturing process and reduce the embodied carbon required for the construction of buildings.
“This project represents a partnership with the Pennsylvania mushroom industry to focus on developing sustainable approaches to the use of spent mushroom substrate,” said Maria del Mar Jimenez-Gasco, professor and head of the Department of Plant Pathology and Environmental Microbiology. “Alternative uses of mycelium and the development of environmentally sustainable mushroom production practices to support the Pennsylvania industry are major priorities of our department and the College of Agricultural Sciences at Penn State.”
Tulane University
Alum Ron Carrere (Msred ’24) Elected as Board Chairman of the Urban League of Louisiana
Tulane School of Architecture alum Ron Carrere (MSRED ’24) was elected as Board Chairman of the Urban League of Louisiana. Working with his fellow board members, Carrere helps guide the organization in fulfilling its mission and serving communities across Louisiana.
Since 1938, the Urban League has served Greater New Orleans with a mission to assist underserved communities in securing economic self-reliance, parity, power, and civil rights. That mission expanded statewide in 2016, and focuses on programs to ensure quality education and access to information, employment, entrepreneurial and economic inclusion opportunities, and shared dignity under the law.
“I am honored to serve on the board of the Urban League of Louisiana alongside an incredible group of individuals committed to advancing the organization’s mission,” said Carrere. “My time at Tulane University was instrumental in my growth, preparing me for this responsibility and inspiring me to accept an opportunity to serve as a member of President Verret’s Cabinet at Xavier University of Louisiana.”
Carrere also reflected on Tulane’s lasting influence on his professional and personal journey. “Even before attending Tulane, I deeply appreciated the generosity and support Tulane University extended to the Amistad Research Center,” he shared. “I fondly remember a special evening on campus for the Conversations in Color speaker series when President Fitts bestowed the title of honorary Tulane alumna upon Mrs. Sybil Haydel Morial. That heartfelt act of leadership left a lasting impression on me. I remain grateful for President Fitts’ example of authentic leadership and strive to reflect those same values in my own service.”
The Tulane School of Architecture celebrates Carrere’s achievement and looks forward to seeing the impact of his leadership in the years ahead.
Tulane University
Alumni Improves Healthcare Access in Cao Bang, Vietnam
Alumni Todd Erlandson (M.Arch ’87), partner Leigh Hoffman (Newcomb ’84), and the March Studio team recently celebrated the opening of the Good Samaritan Family Medical Center in Cao Bang, Vietnam. This milestone marks the culmination of a 20-year collaboration with Dr. Vien Doan to bring a state-of-the-art healthcare center to a remote community in Vietnam.
The project, which broke ground in 2019, exemplifies the global impact of Tulane Architecture alumni. Despite facing numerous hurdles, including significant delays due to the Covid-19 pandemic, their commitment never wavered. Todd and his team were honored to attend the grand opening and witness the first patients benefiting from the facility.
The design of the medical center required meticulous attention to detail and adaptability to local conditions. This involved translating and reviewing all drawings to ensure they met local standards and were practical for the region’s unique needs. The challenges of adapting the building’s landscape to local irrigation systems were particularly significant, requiring modifications to ensure both maintainability and accessibility.
Reflecting on the impact of their work, Erlandson stated, “The appreciation of the people of Cao Bang for the building was the high point of the trip. Being able to sit in the reception area, speak to the patients through an interpreter, and hear their comments about the airiness of the building, its light-filled qualities, and the feeling that it had been made for them with dignity really made the project worthwhile.”
With the Good Samaritan Family Medical Center now operational, the team is already planning a second project nearby, hoping to replicate their success and continue contributing to the health and well-being of the Cao Bang community.

 Study Architecture
Study Architecture  ProPEL
ProPEL 

