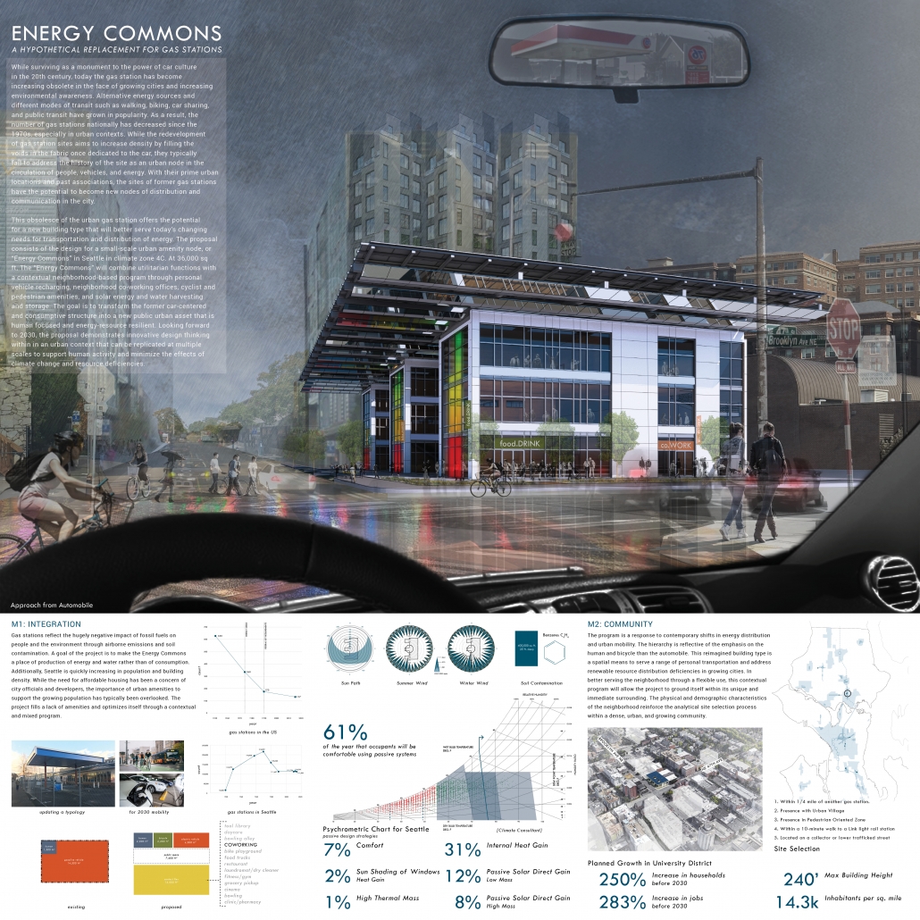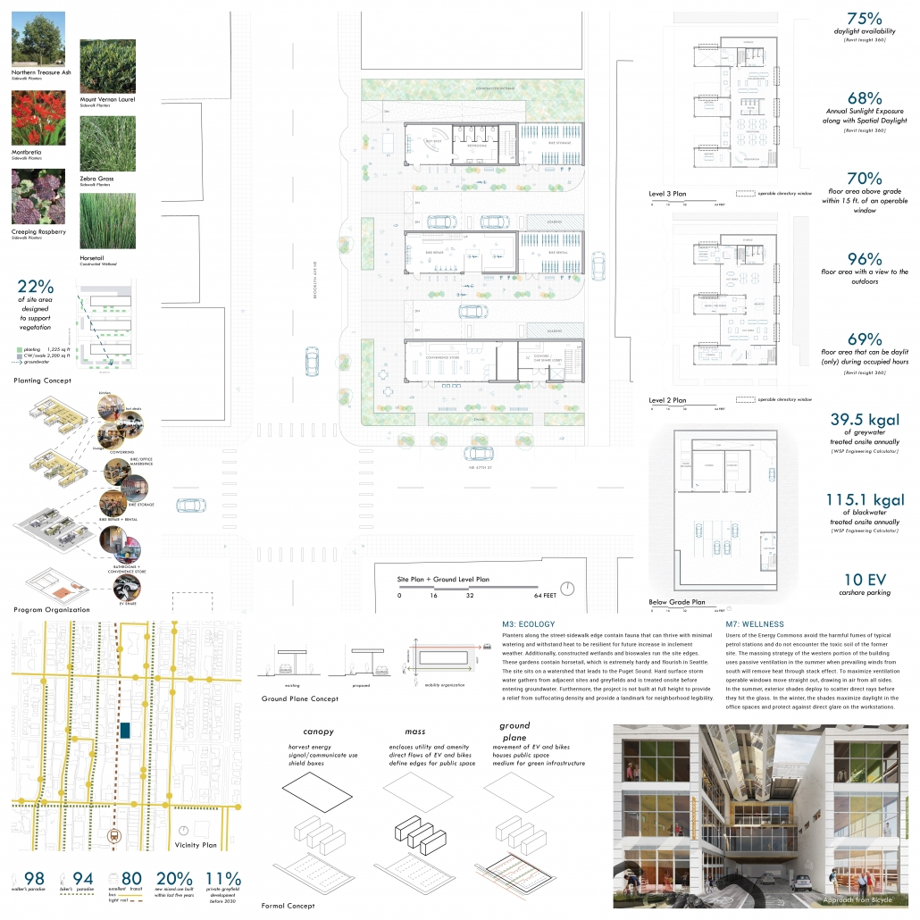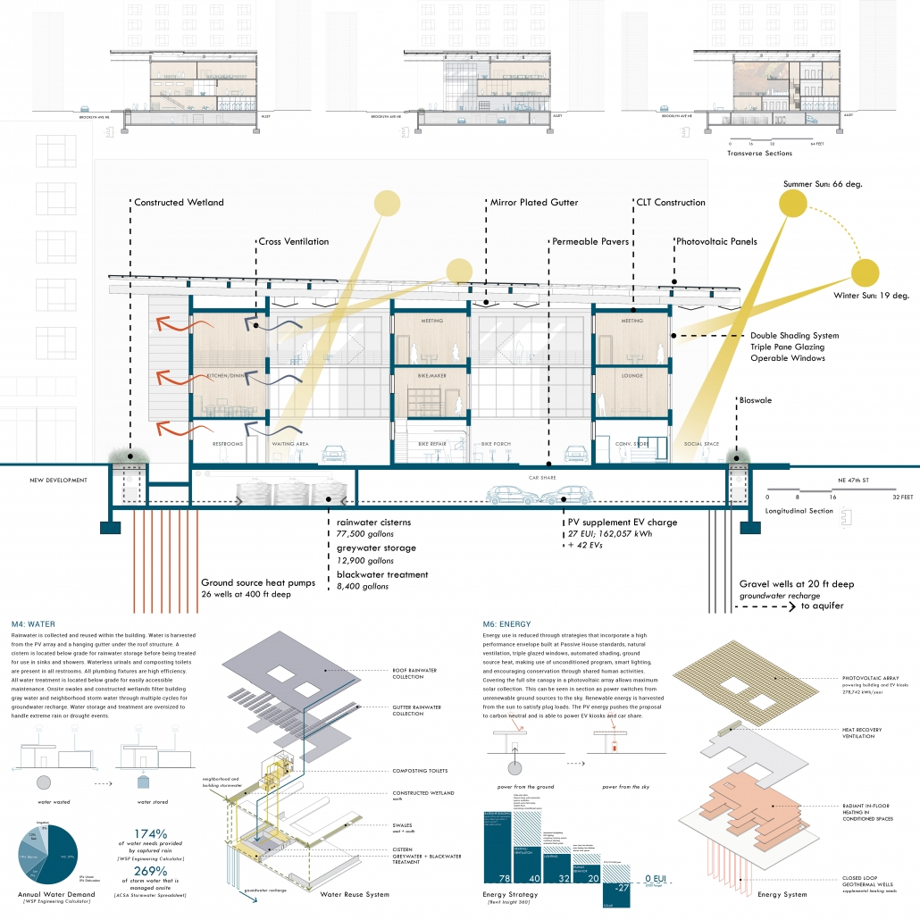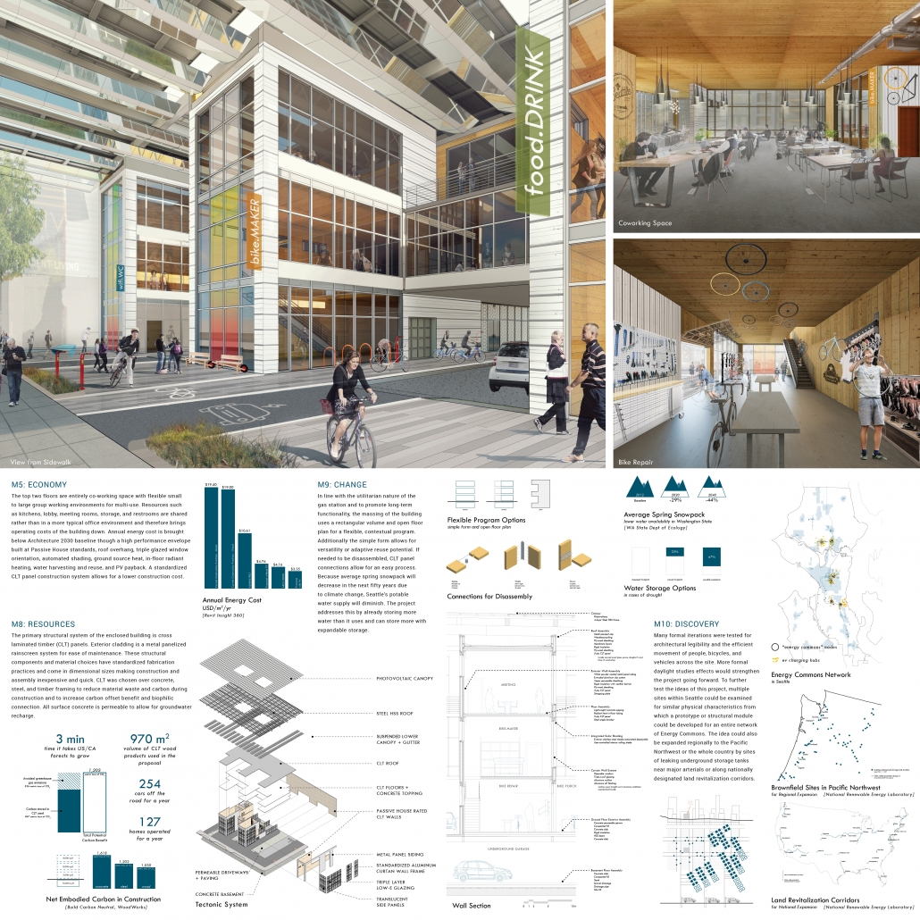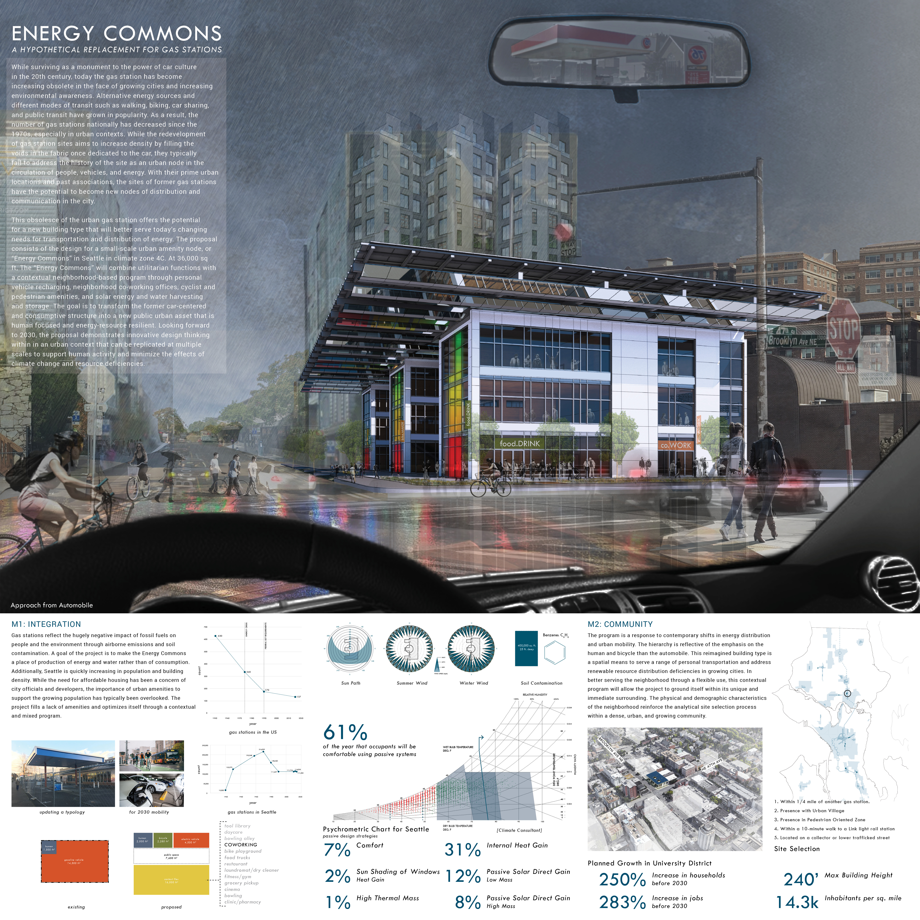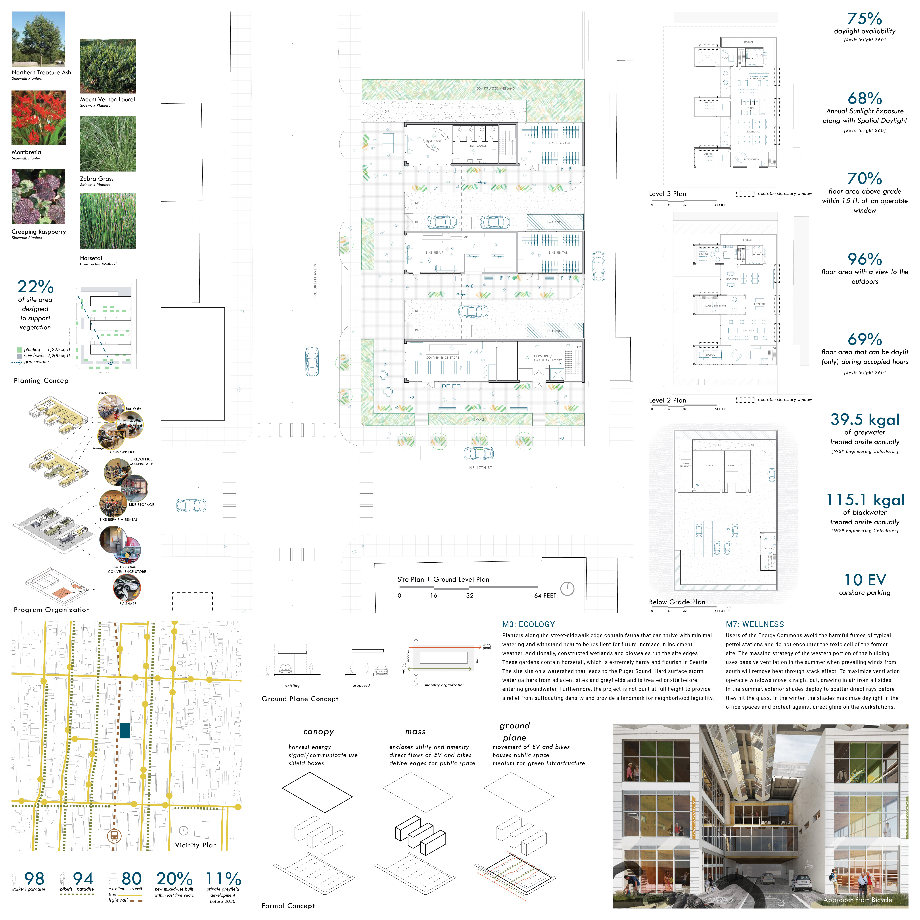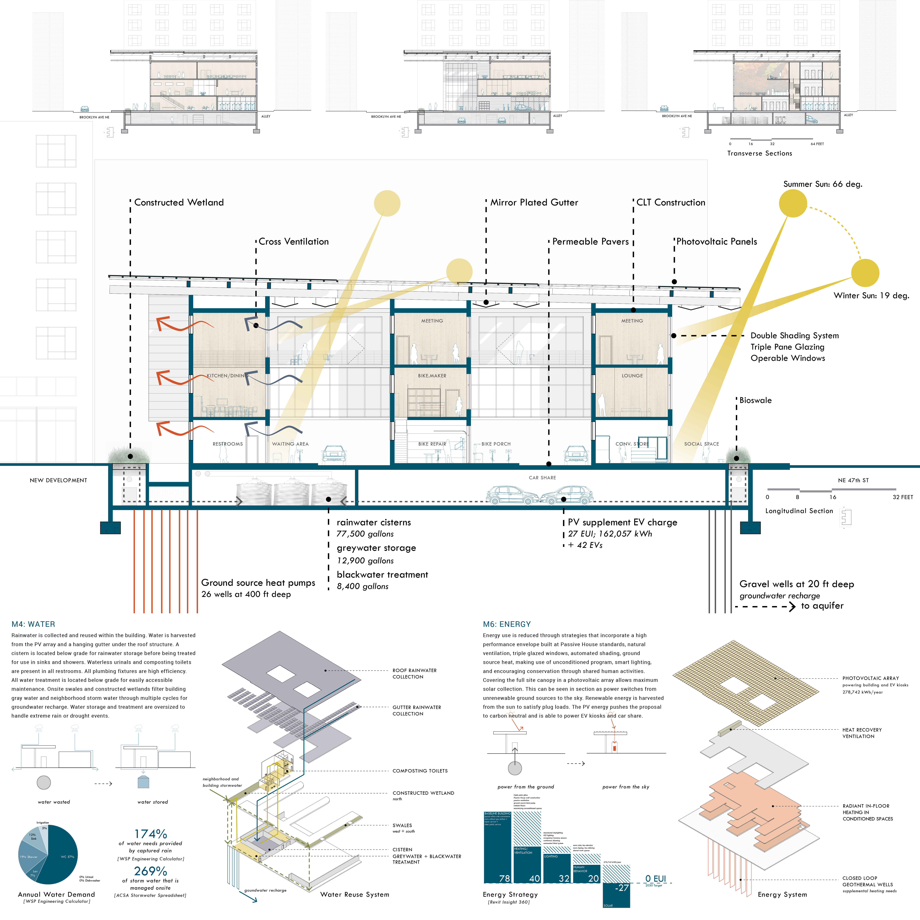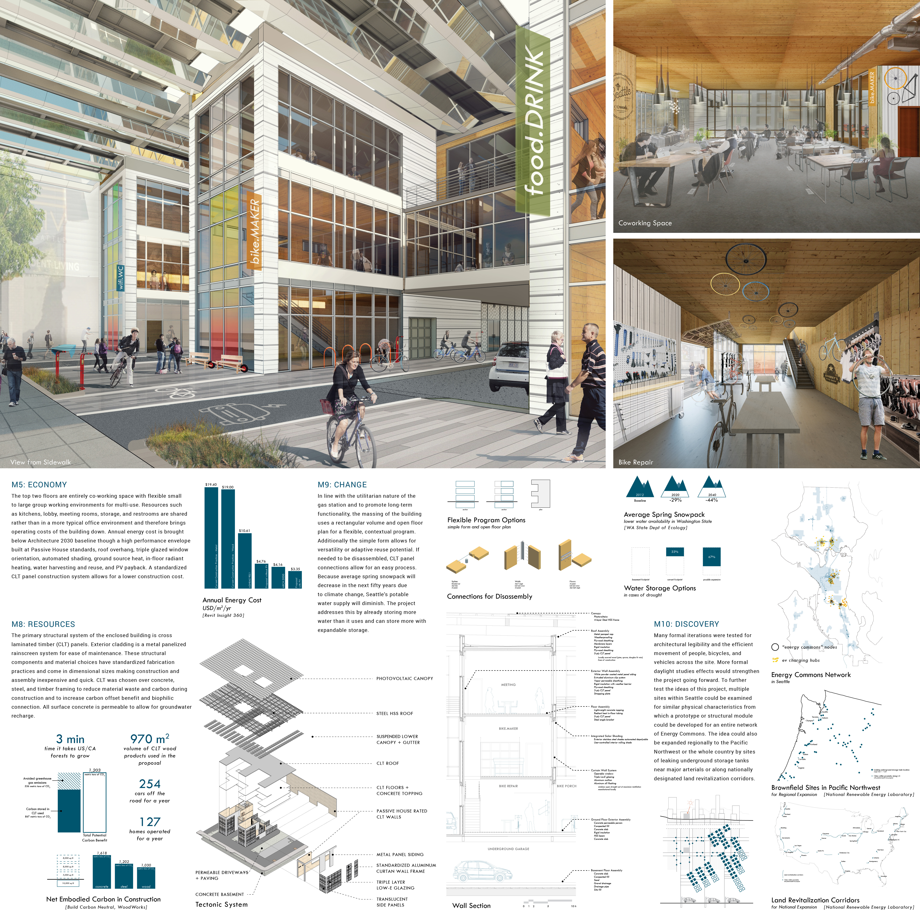2017-2018 COTE Top Ten Winners
Winner: Energy Commons
Buddy Burkhalter
Juror Comments
This winning project proposes an interesting mixed-use, energy conservation theory: How can people productively use their time while their car is being serviced? Reinventing gas stations and other auto-centric building types will be significant as we re-think the way we live with cars. The students integrated the urban relationship with the driver experience and additional consideration to the non-driver will show a further elevation of the project.
Project Description
While surviving as a monument to the power of car culture in the 20th century, today the gas station has become increasing obsolete in the face of growing cities and increasing environmental awareness. Alternative energy sources and different modes of transit such as walking, biking, car sharing, and public transit have grown in popularity. As a result, the number of gas stations nationally has decreased since the 1970s, especially in urban contexts. While the redevelopment of gas station sites aims to increase density by filling the voids in the fabric once dedicated to the car, they typically fail to address the history of the site as an urban node in the circulation of people, vehicles, and energy. With their prime urban locations and past associations, the sites of former gas stations have the potential to become new nodes of distribution and communication in the city.
This obsolesce of the urban gas station offers the potential for a new building type that will better serve today’s changing needs for transportation and distribution of energy. The proposal consists of the design for a small-scale urban amenity node, or “Energy Commons” in Seattle in climate zone 4C. At 36,000 square feet, The “Energy Commons” will combine utilitarian functions with a contextual neighborhood-based program through personal vehicle recharging, neighborhood co-working offices, cyclist and pedestrian amenities, and solar energy and water harvesting and storage. The goal is to transform the former car-centered and consumptive structure into a new public urban asset that is human focused and energy-resource resilient. Looking forward to 2030, the proposal demonstrates innovative design thinking within in an urban context that can be replicated at multiple scales to support human activity and minimize the effects of climate change and resource deficiencies.
Measure 1: Design for Integration
Gas stations reflect the hugely negative impact of fossil fuels on people and the environment through airborne emissions and soil contamination. A goal of the project is to make the Energy Commons a place of production of energy and water rather than of consumption. Additionally, Seattle is quickly increasing in population and building density. While the need for affordable housing has been a concern of city officials and developers, the importance of urban amenities to support the growing population has typically been overlooked. The project fills a lack of amenities and optimizes itself through a contextual and mixed program specific to the neighborhood it is located. Because the project is located in a temperate marine climate, building occupants are comfortable using passive systems for 61% of the year. South facing facades have glazing to allow the low winter sun to warm the building. Furthermore, ground level and below grade program is unconditioned, while internal loads from technology on the co-working floors contribute as a heat source in the winter for those respective levels in the winter.
Measure 2: Design for Community
The program is a response to contemporary shifts in energy distribution and urban mobility. The hierarchy of use is reflective of the emphasis on the human and bicycle rather than the gasoline automobile. This reimagined building type is a spatial means to serve a range of personal transportation options (walking, cycling, and electric vehicles) and address renewable resource distribution deficiencies in growing cities. In better serving the neighborhood through a flexible use, the contextual program will allow the project to ground itself within its unique and immediate surroundings. The physical and demographic characteristics of the neighborhood reinforce the analytical site selection process within a walkable, bicycle-friendly, urban growth neighborhood that is well-connected to transit. Ground level program spills out to public space on the east and west edges of the site and engages the side walk. The temporal and open nature of the coworking levels allows the mixing of local entrepreneurs and community non-profit organizations.
Measure 3: Design for Ecology
Planters along the street-sidewalk edge contain fauna that can thrive with minimal watering and withstand heat to be resilient for future increase in inclement weather. Additionally, constructed wetlands and bioswales run the site edges. These gardens contain horsetail, which is extremely hardy and flourish in Seattle. With 22% of the urban site supporting vegetation, the project provides substantially more plant life than the surrounding greyfields and sidewalks that are devoid of trees and plantings. The site sits on a watershed that leads to the Puget Sound. Hard surface storm water gathers from adjacent sites and greyfields and is treated onsite before entering groundwater. Furthermore, the project is not built at full height to provide a relief from suffocating density and provide a landmark for neighborhood legibility.
Measure 4: Design for Water
Unlike typical gas stations that have extensive asphalt surfaces which contribute to pollute groundwater by contaminating runoff, the Energy Commons collects and reuses rainwater onsite and within the building. 174% of water needs are provided by captured rain. Water is harvested from the PV array and a hanging gutter under the roof structure. A cistern is located below grade for rainwater storage before being treated for use in sinks and showers. Waterless urinals and composting toilets are present in all restrooms. All plumbing fixtures are high efficiency. All water treatment is located below grade for easily accessible maintenance. Onsite swales and constructed wetlands filter building graywater and neighborhood storm water through multiple cycles for groundwater recharge. 269% of stormwater is managed onsite from direct rainfall or runoff from surrounding sites. Water storage and treatment are oversized to handle extreme rain or drought events. All vegetation on-site can thrive with minimal watering and withstand heat to be resilient for future increase in inclement weather.
Measure 5: Design for Economy
The top two floors are entirely co-working space with flexible small to large group working environments for multi-use. Resources such as kitchens, lobby, meeting rooms, storage, and restrooms are shared rather than in a more typical office environment and therefore brings operating costs of the building down. Annual energy cost ($3.35/m2/yr) is brought below Architecture 2030 baseline ($4.16 m2/yr) though a high performance envelope built at Passive House standards, roof overhang, triple-glazed windows, window-to-wall ratio and orientation, automated shading, ground source heat, in-floor radiant heating, water harvesting and reuse, and PV payback. A standardized CLT panel construction system allows for a lower construction cost. Because the Energy Commons is a public-private amenity with longevity in mind, the project proposes varied uses to supply the community with needed resources.
Measure 6: Design for Energy
Energy use from a typical office building is reduced through strategies that incorporate a high performance envelope built at Passive House standards, natural ventilation, triple glazed windows, automated shading, ground source heat, making use of unconditioned program, smart lighting, and encouraging conservation through shared human activities. Covering the full site canopy in a photovoltaic array allows maximum solar collection. This can be seen in section as power switches from unrenewable ground sources to the sky. Renewable energy is harvested from the sun to satisfy plug loads. The photovoltaic energy array pushes the proposal to carbon neutral and is able to power electric vehicle kiosks and car share.
Measure 7: Design for Wellness
Users of the Energy Commons avoid the harmful fumes of typical petrol stations and do not encounter the toxic soil of the former site. The massing strategy of the western portion of the building uses passive ventilation in the summer when prevailing winds from south will remove heat through stack effect. To maximize ventilation operable windows move straight out, drawing in air from all sides. In the summer, exterior shades deploy to scatter direct rays before they hit the glass. In the winter, the shades maximize daylight in the office spaces and protect against direct glare on the workstations.
Measure 8: Design for Resources
The primary structural system of the enclosed building is cross laminated timber (CLT) panels. Exterior cladding is a metal panelized rainscreen system for ease of maintenance and durability. These structural components and material choices have standardized fabrication practices and come in dimensional sizes making construction and assembly inexpensive and quick. CLT was chosen over concrete, steel, and timber framing to reduce material waste, maximize potential carbon offset benefit through avoided greenhouse gas emissions and carbon sequestration, and a lowered net embodied carbon in predicted construction. Furthermore, with the site in Seattle, CLT is a local material with manufacturing less than 300 miles away. Also, the interior wood finish provides a biophilic connection for occupants. All surface concrete is permeable to allow for groundwater recharge.
Measure 9: Design for Change
In line with the utilitarian nature of the gas station and to promote long-term functionality, the massing of the building uses a rectangular volume and open floor plan for a flexible, contextual program. Additionally the simple form allows for versatility or adaptive reuse potential. If needed to be disassembled, CLT panel connections allow for an easy process. Because average spring snowpack will decrease in the next fifty years due to climate change, Seattle’s potable water supply will diminish. The project addresses this by already storing more water than it uses and can store more with expandable storage. Technology for electric vehicles can be easily interchanged and upgraded. The project is designed with enough flexibility to adapt for other human-scaled automobiles powered by renewable energy, including autonomous vehicles.
Measure 10: Design for Discovery
Many formal iterations were tested for architectural legibility and the efficient movement of people, bicycles, and vehicles across the site. More formal daylight studies effects would strengthen the project going forward. To further test the ideas of this project, multiple sites within Seattle could be examined for similar physical characteristics from which a prototype or structural module could be developed for an entire network of Energy Commons. The idea could also be expanded regionally to the Pacific Northwest (Washington State, Idaho, Oregon, and Northern California) or the whole country by locating Energy Commons on sites of leaking underground storage tanks near major arterials or along nationally designated land revitalization corridors.

 Study Architecture
Study Architecture  ProPEL
ProPEL 