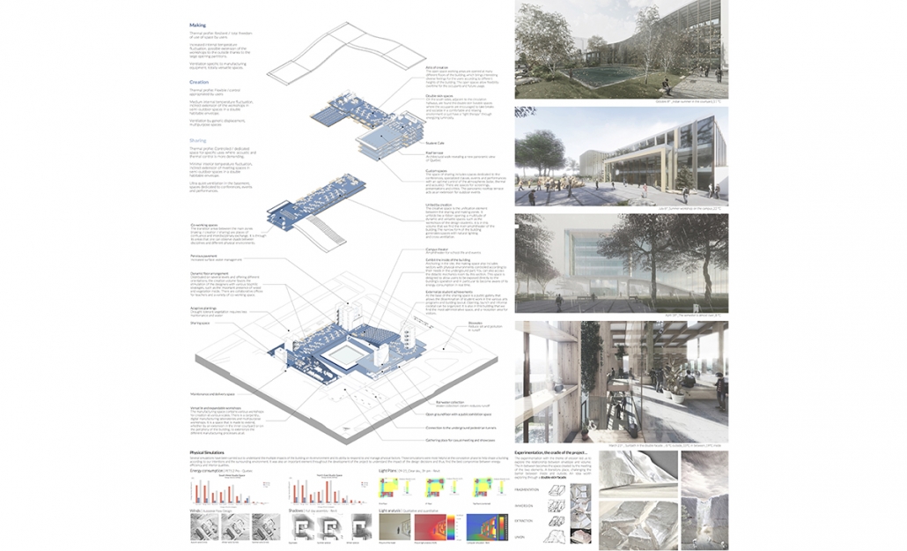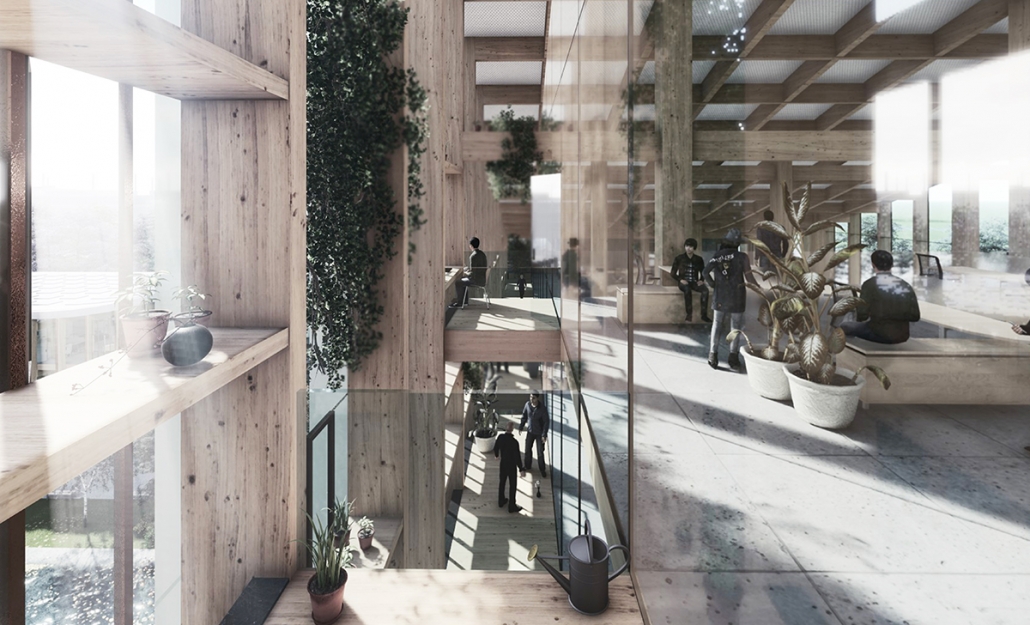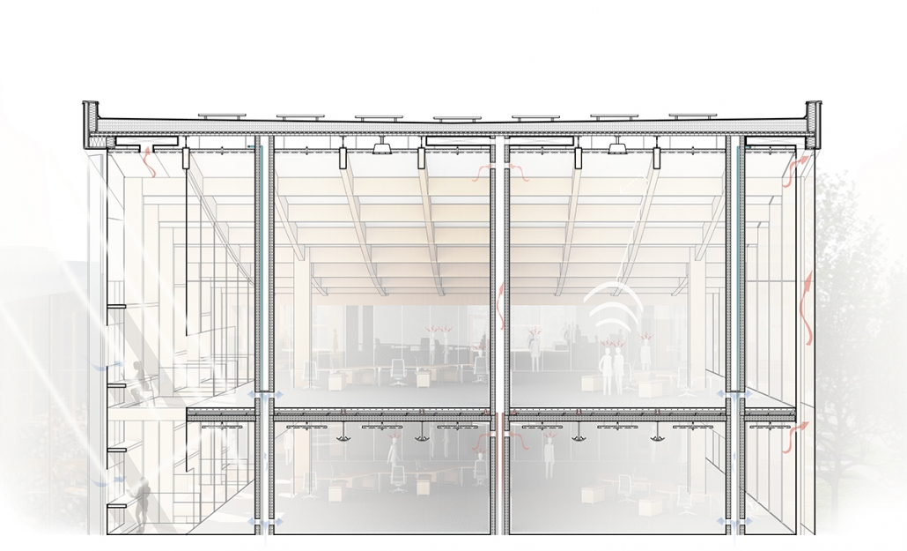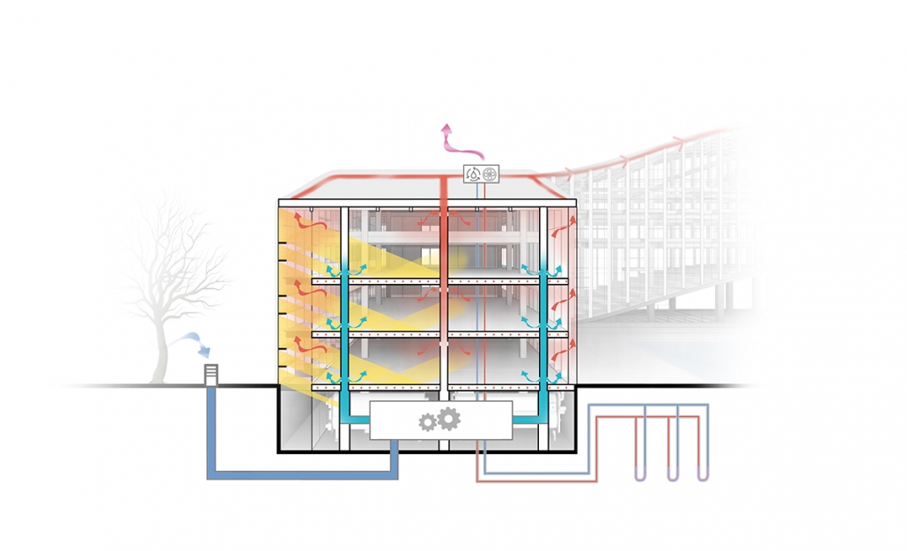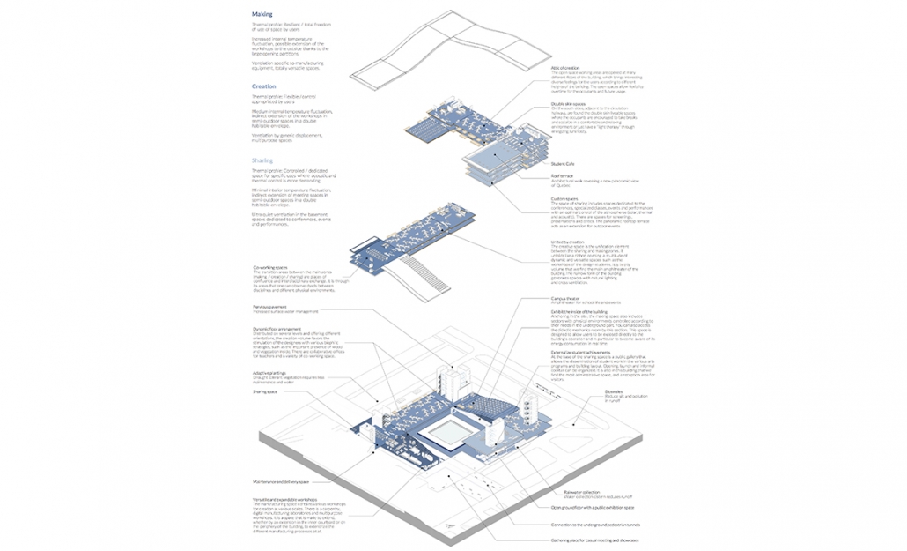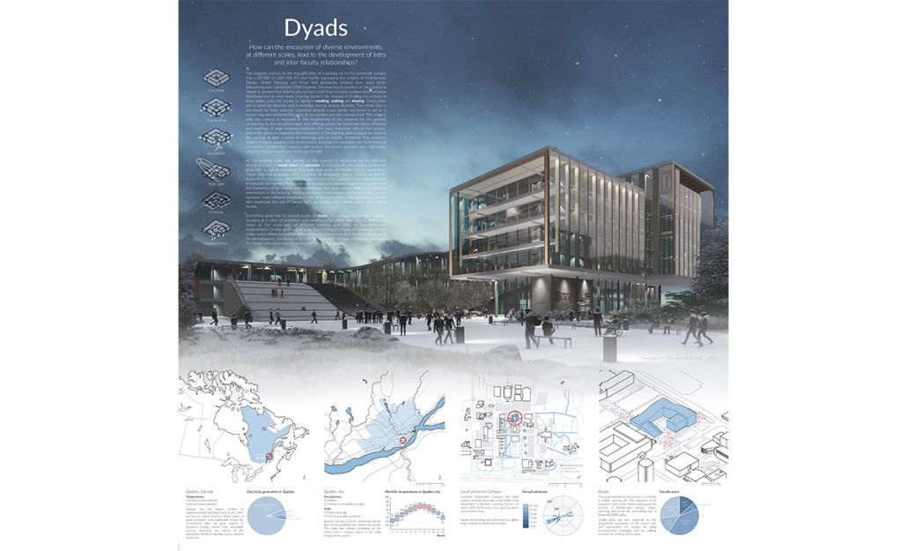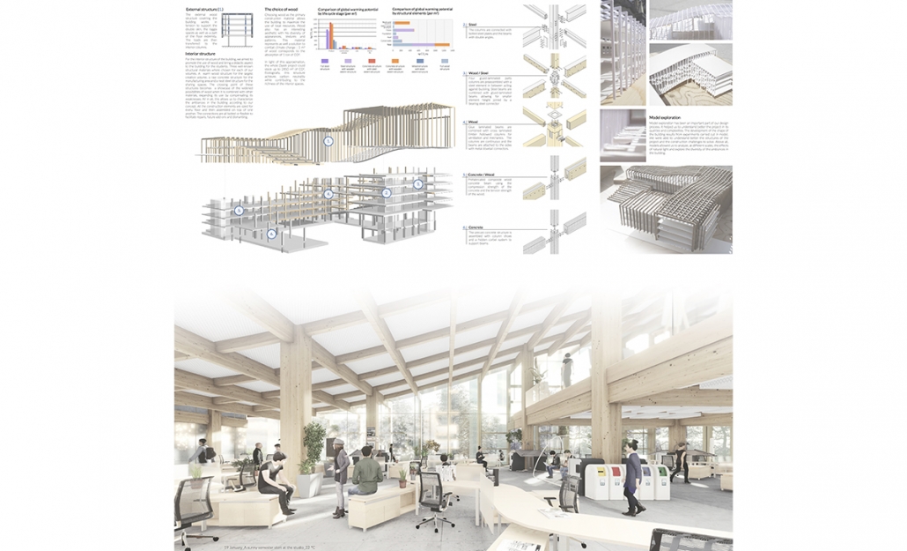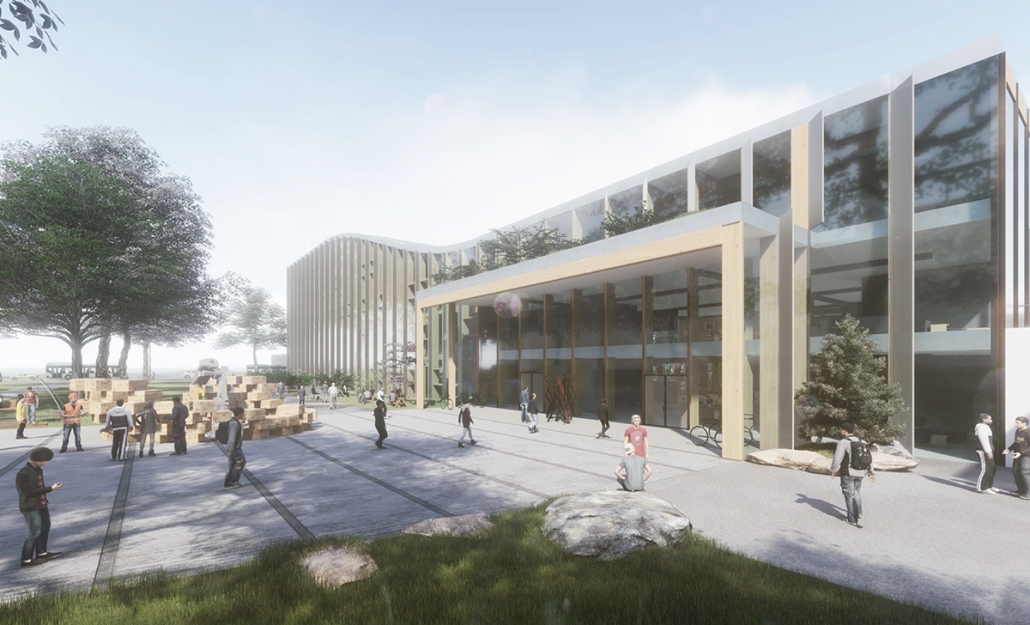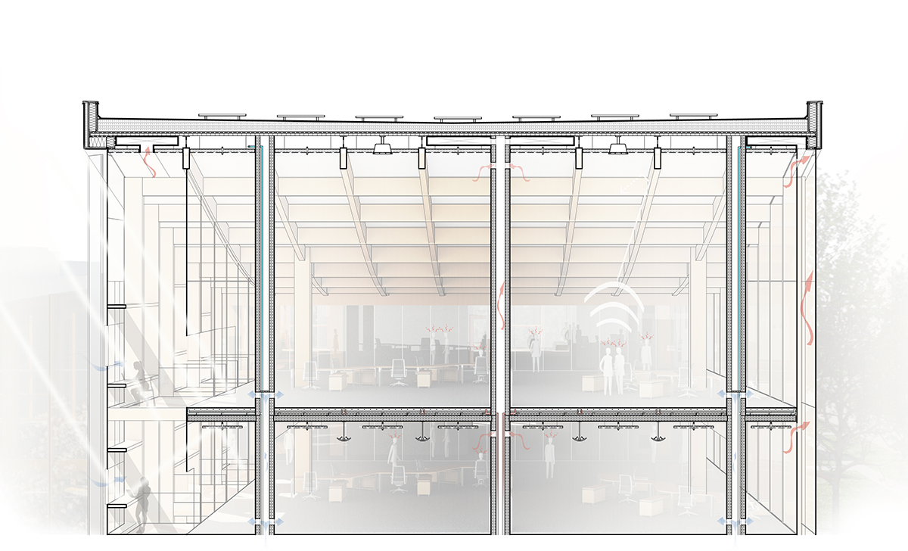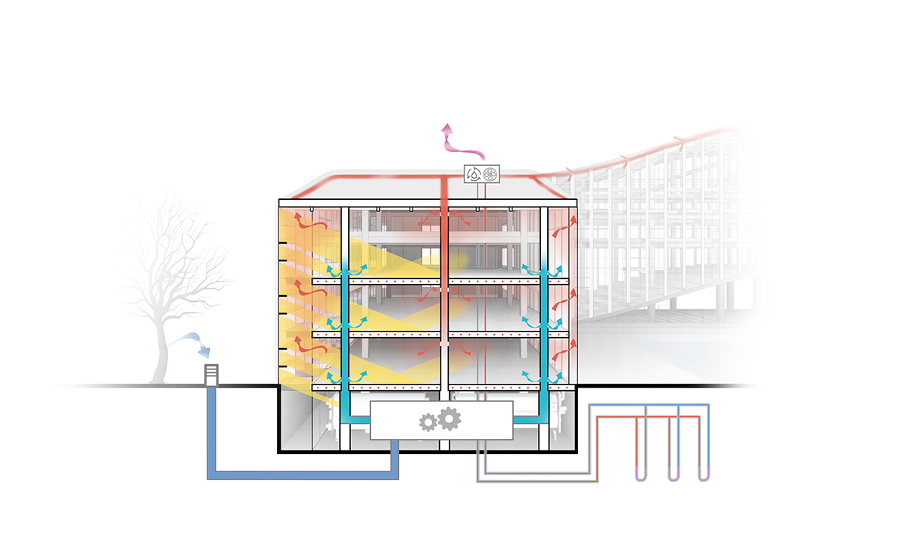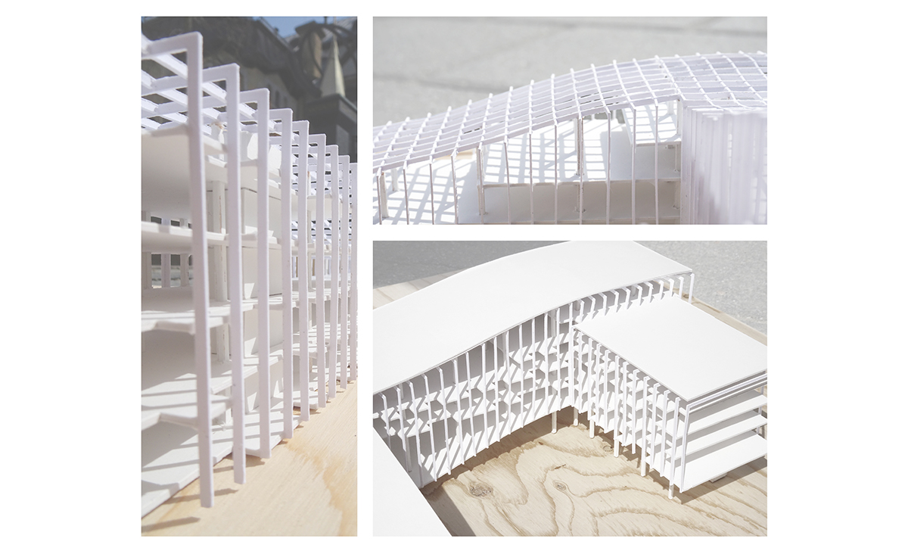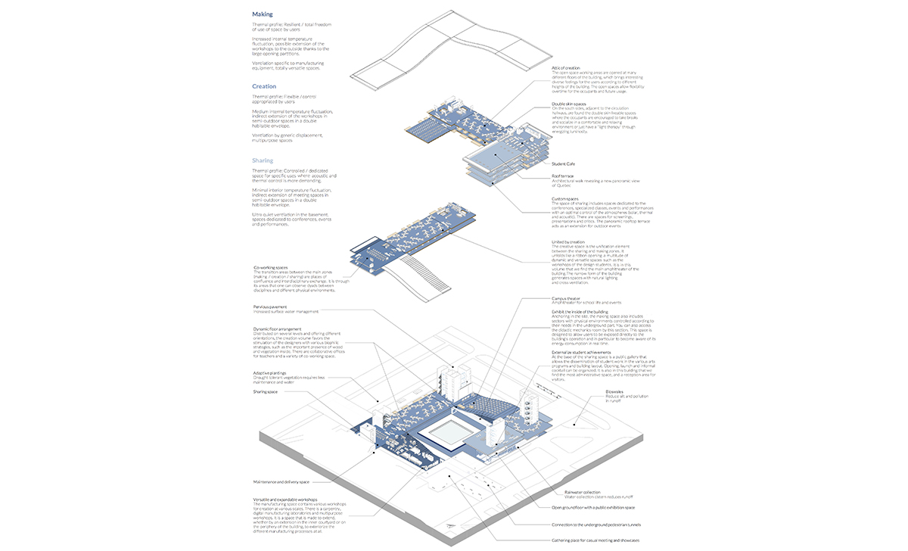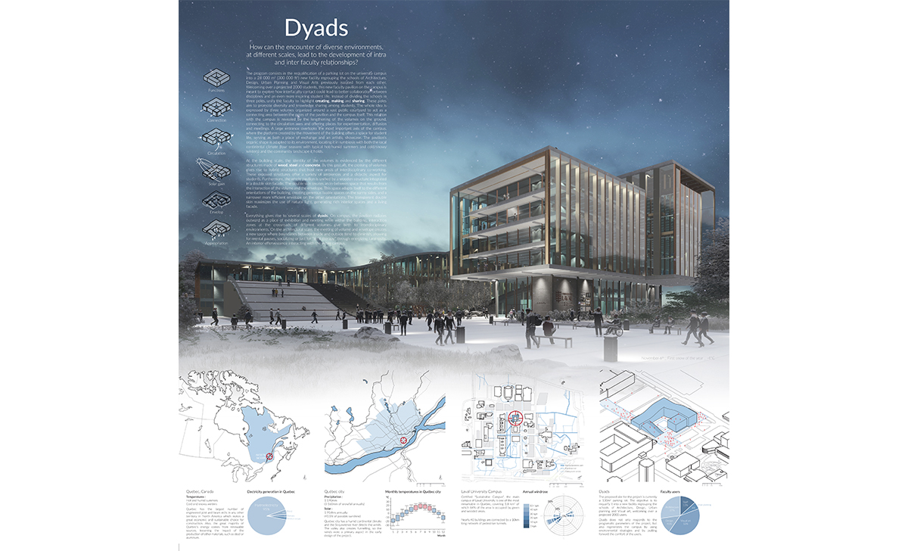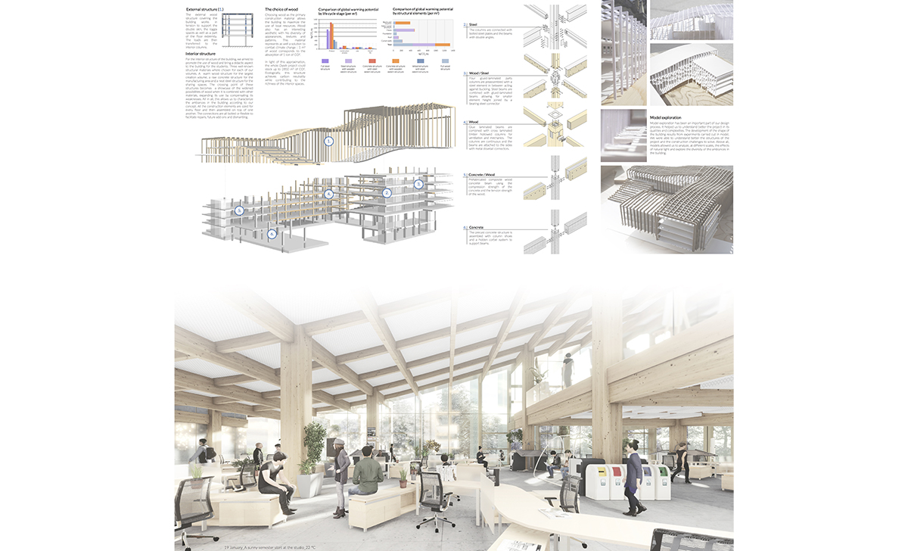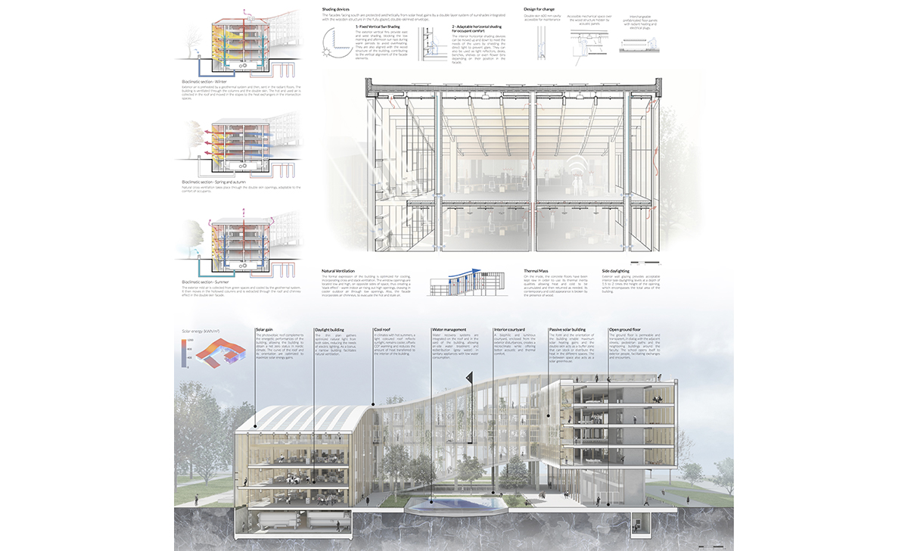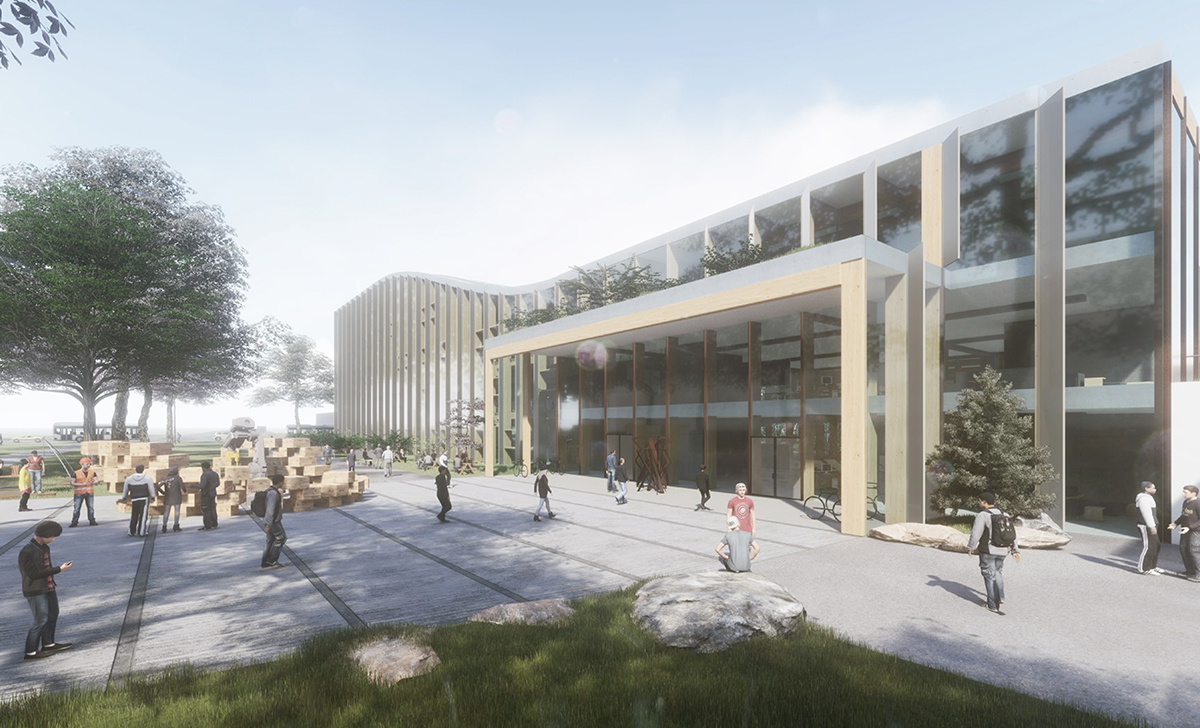2018-2019 COTE Top Ten Winners
Winner: Dyads
Thomas Valcourt, Karl Greschner, & Philippe Bernard
Juror Comments
Dyads is an illustrative example of successful architectural tectonics, particularly micro-climate and envelope design. Given its programmatic and environmental parameters, the design is a successful reflection of combining known sustainable strategies in order to create a symbiotic building system in tune with its site.
Project Description
The program consists in the requalification of a parking lot on the university campus into a 28000m2 (300000ft2) new facility regrouping the schools of Architecture, Design, Urban Planning and Visual Arts previously isolated from each other. Welcoming over a projected 2000 students, this new faculty pavilion on the campus is meant to explore how interfaculty contact could lead to better collaboration between disciplines and an even more inspiring student life. Instead of dividing the schools in three poles, unify the faculty to highlight creating, making and sharing. These poles aim to promote diversity and knowledge sharing among students. The whole idea is expressed by three volumes organized around a vast public courtyard to act as a connecting area between the poles of the pavilion and the campus itself. This relation with the campus is revealed by the lengthening of the volumes on the ground, connecting to the circulation axes and offering places for experimentation, diffusion and meetings. A large entrance overlooks the most important axis of the campus, where the platform created by the movement of the building offers a space for student life, serving as both a place of exchange and an artistic showcase. The pavilion’s organic shape is adapted to its environment, locating it in symbiosis with both the local continental climate (four seasons with typical hot/humid summers and cold/snowy winters) and the community landscape it holds.
At the building scale, the identity of the volumes is evidenced by the different structures made of wood, steel and concrete. By this gesture, the crossing of volumes gives rise to hybrid structures that host new areas of interdisciplinary co-working. These exposed structures offer a variety of ambiences and a didactic aspect for students. Furthermore, the whole pavilion is unified by a wooden structure integrated in a double skin facade. The double skin creates an in-between space that results from the interaction of the volume and the envelope. This space adapts itself to the different orientations of the building, creating generous livable spaces on the sunny sides, and a narrower more efficient envelope on the other orientations. The transparent double skin maximizes the use of natural light, generating rich interior spaces and a living facade.
Everything gives rise to several scales of dyads. On campus, the pavilion radiates outward as a place of exhibition and meeting while within the building, interaction zones at the crossroads of different volumes give birth to interdisciplinary environments. On the architectural scale, the meeting of volume and envelope creates a new space where boundaries between inside and outside tend to diminish, allowing for mental pauses, socializing or just for ‘’light therapy’’ through energizing luminosity. An interior effervescence interacting with the entire campus.

 Study Architecture
Study Architecture  ProPEL
ProPEL 