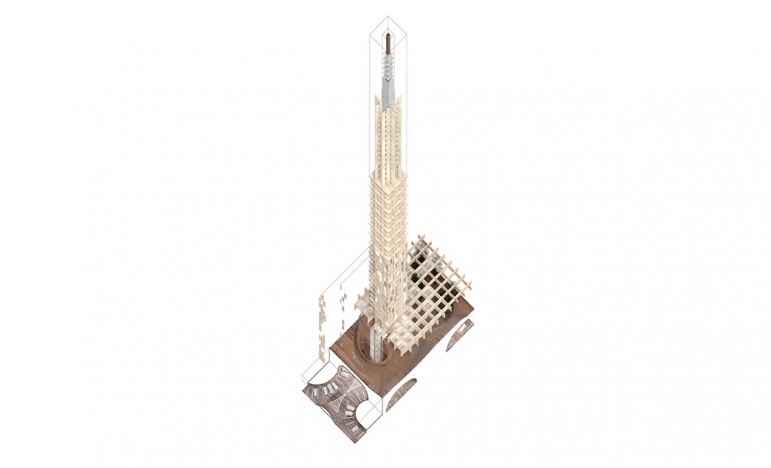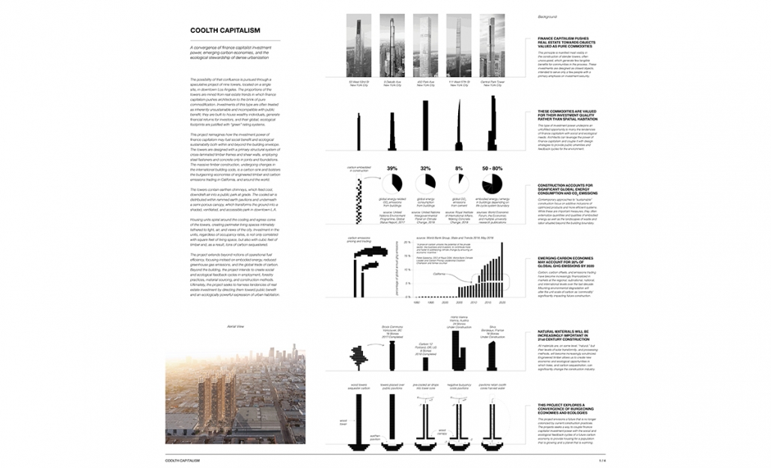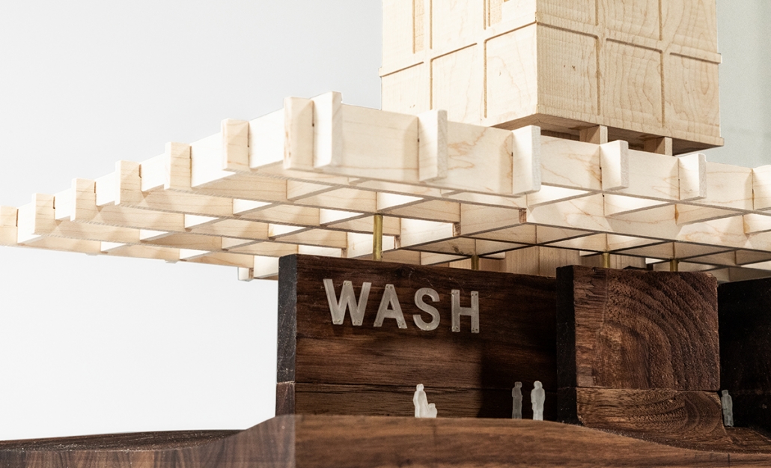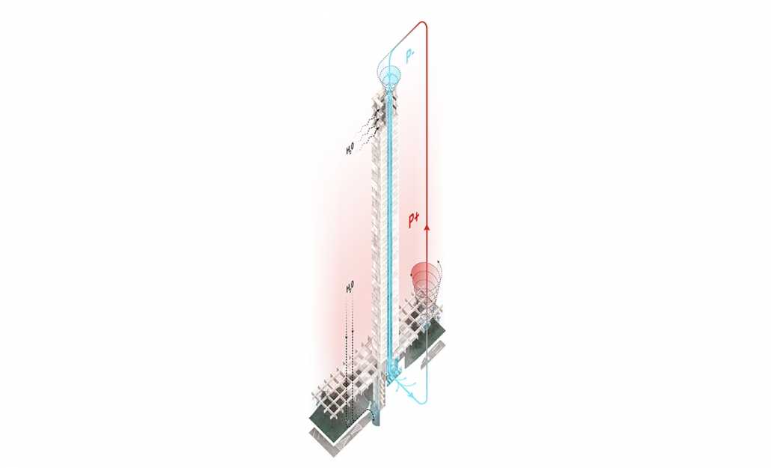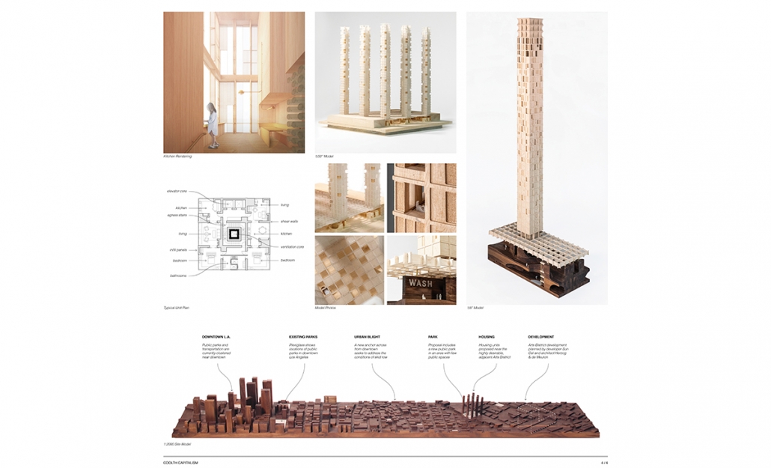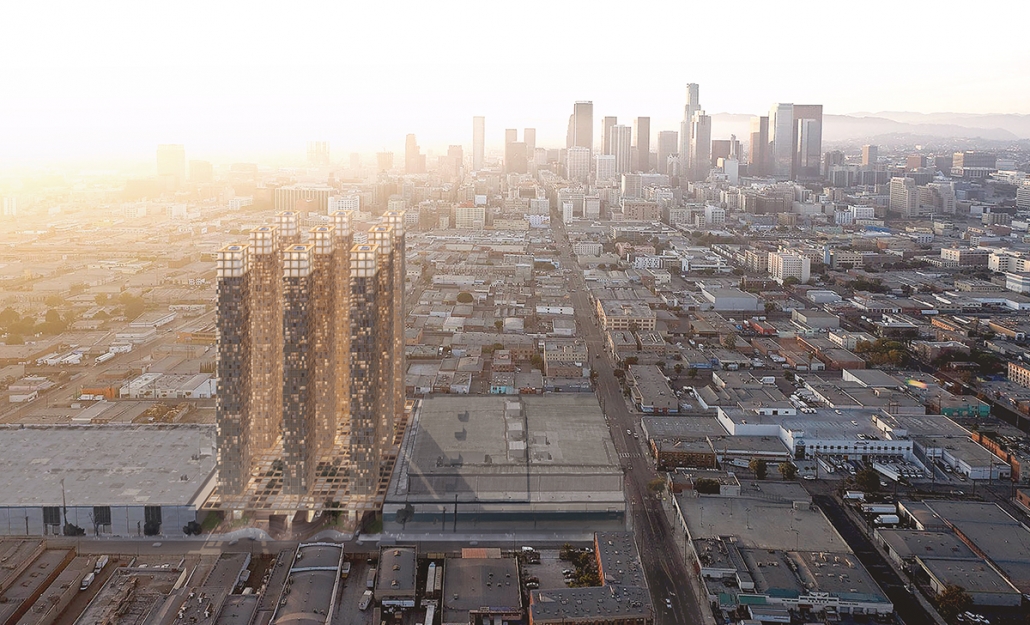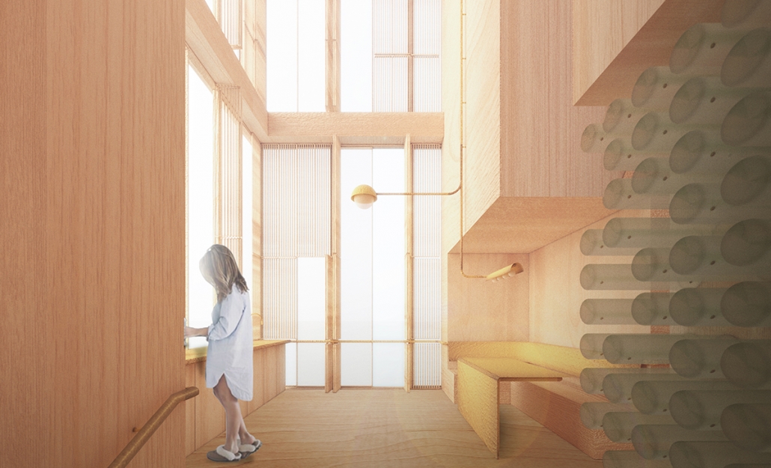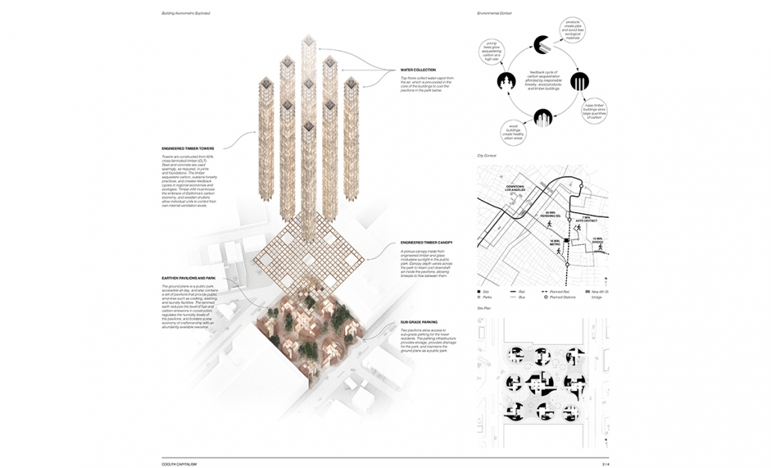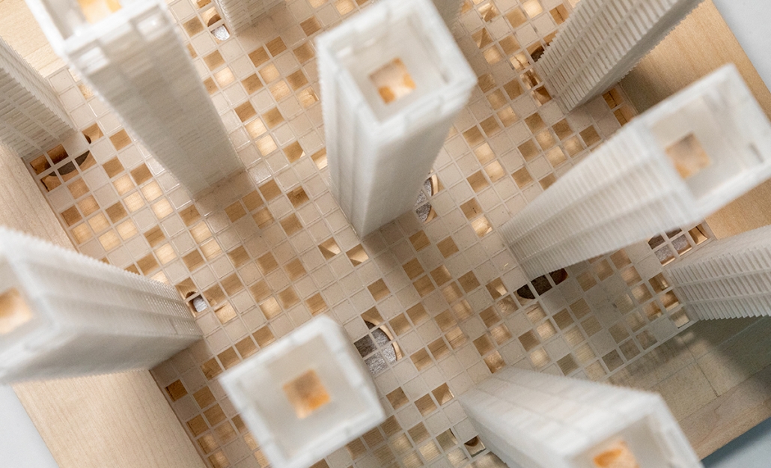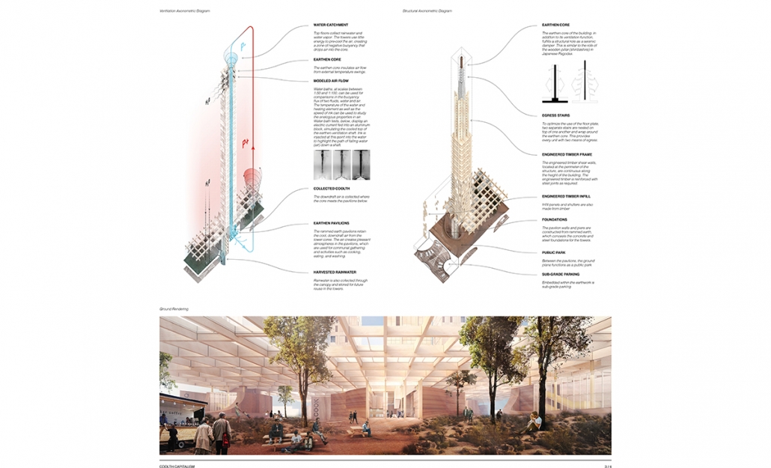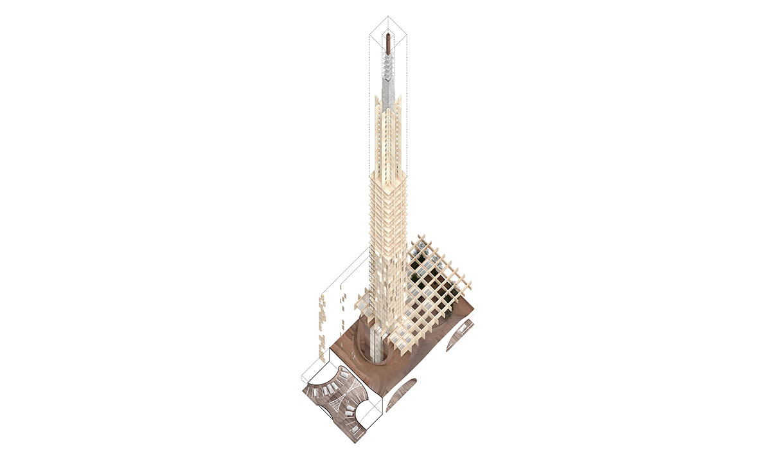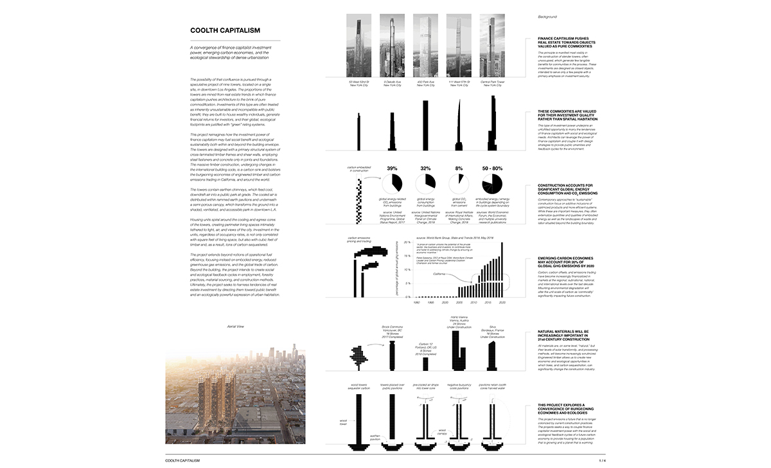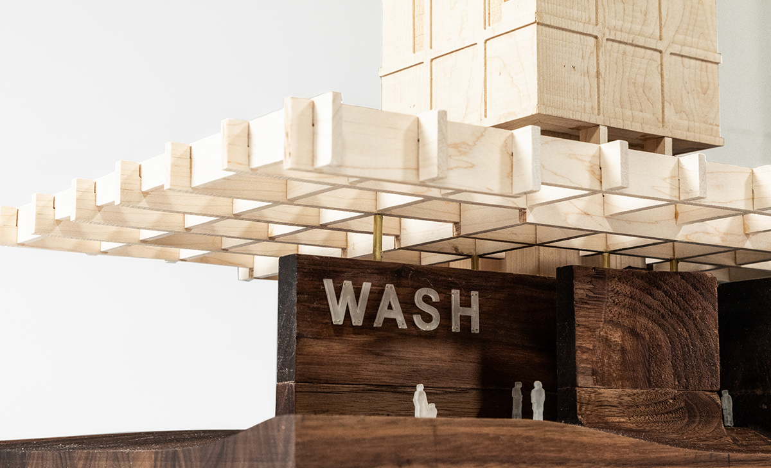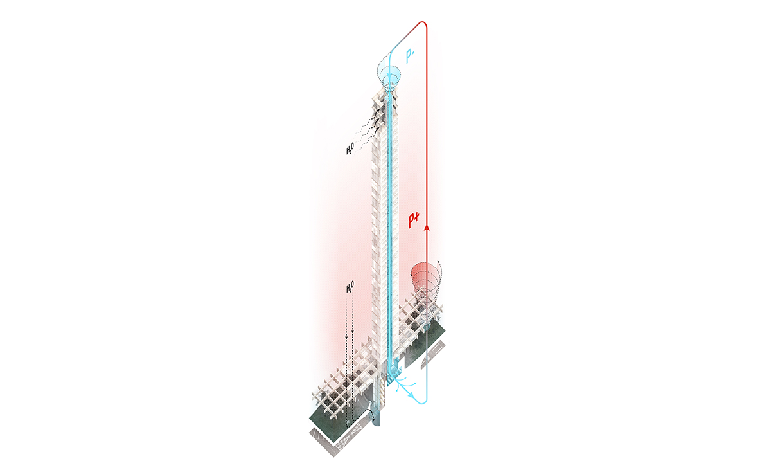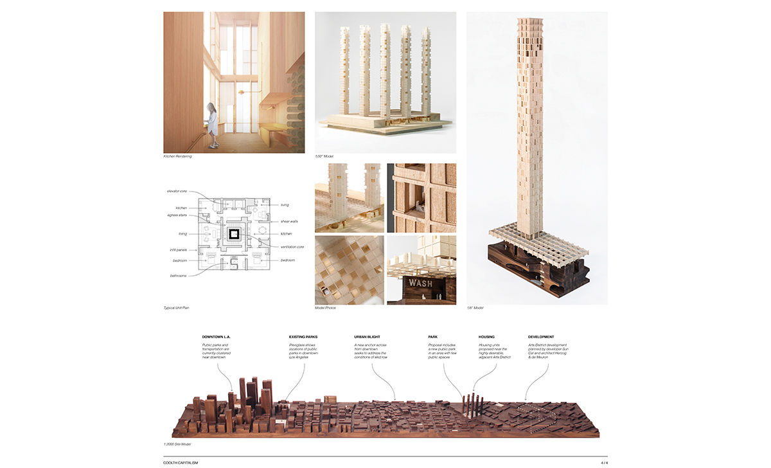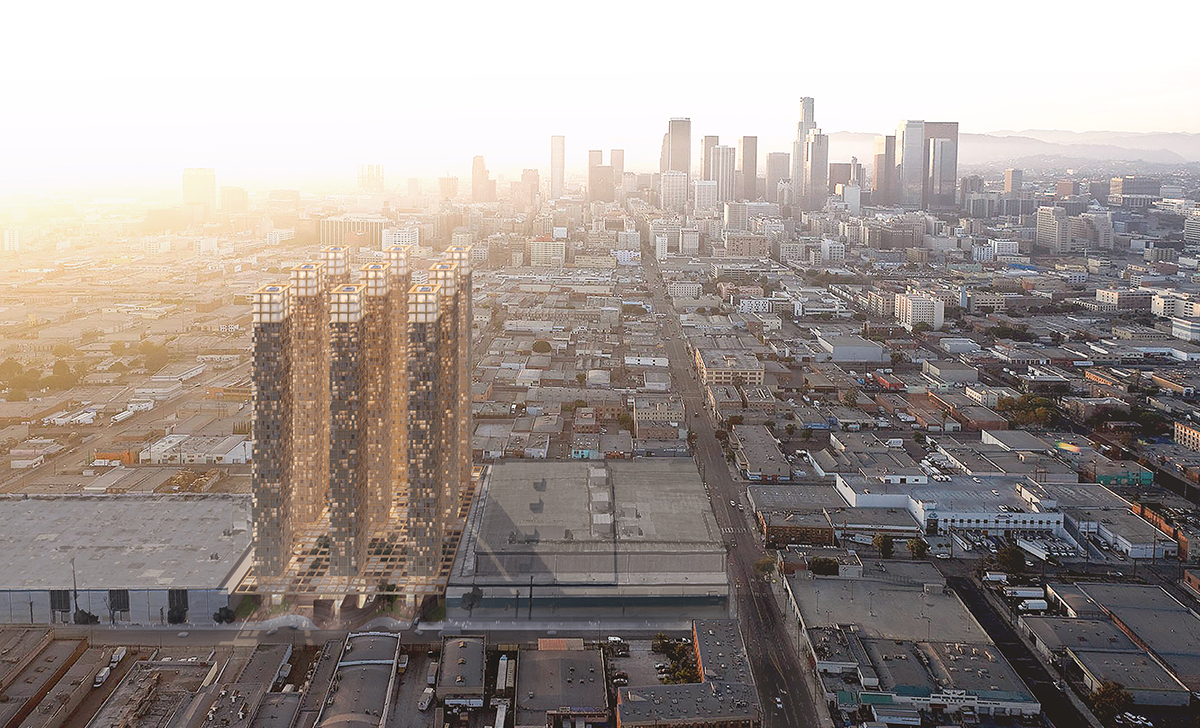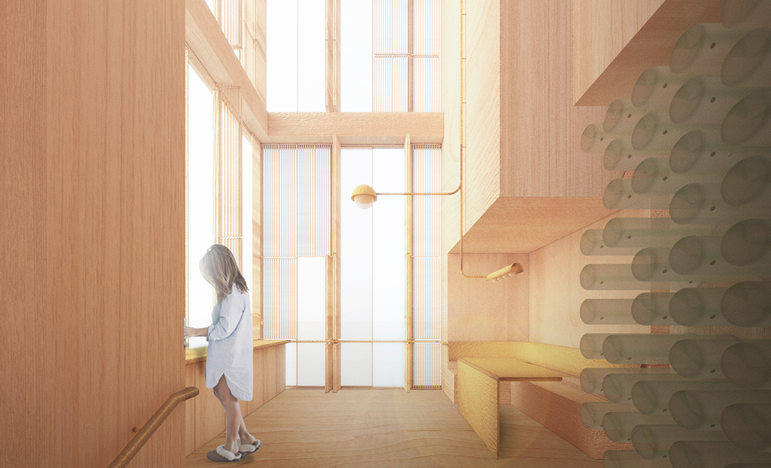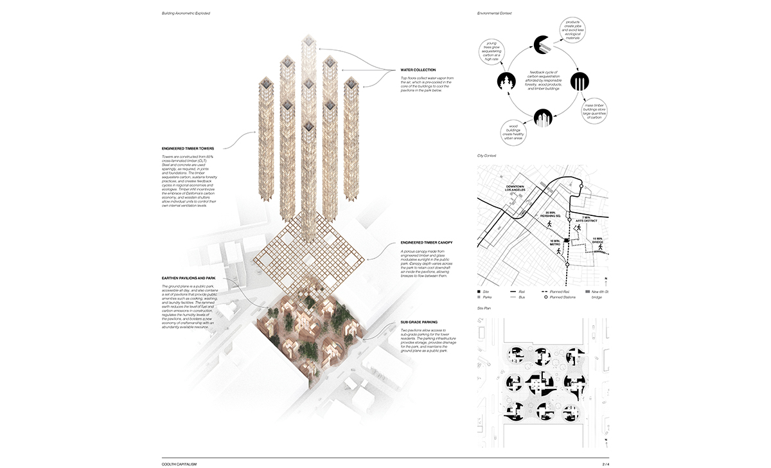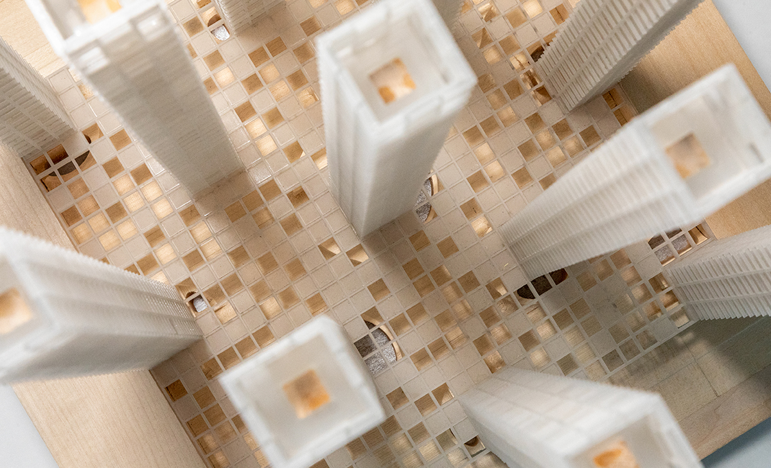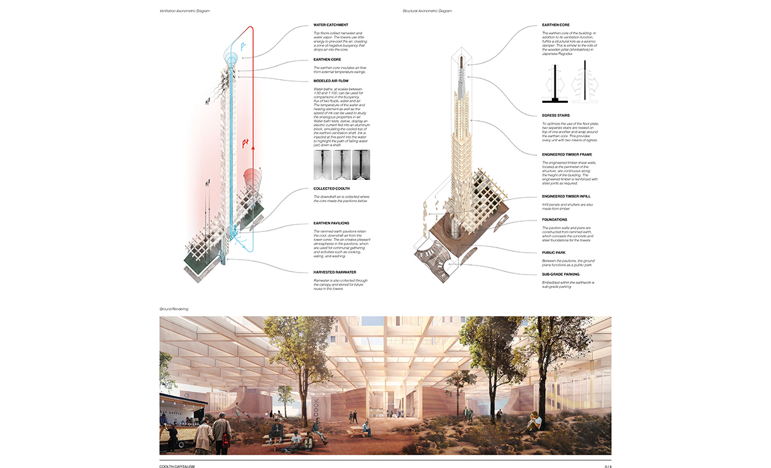2018-2019 COTE Top Ten Winners
Winner: Coolth Capitalism
Peter Lazovskis, & Thomas Schaperkotter
Juror Comments
Coolth Capitalism addresses sustainability through a uniquely economic lens and is a fantastic example of ambiguity in architecture. This quasi-dystopian design explores the idea of how slender towers may evolve over time based on real estate and resource availability. Thoughtful research about carbon sequestering, water usage, and energy consumption prompt consideration of new approaches to sustainability in dense urban environments.
Project Description
A convergence of finance capitalist investment power, emerging carbon economies, and the ecological stewardship of dense urbanization.
The possibility of that confluence is pursued through a speculative project of nine towers, located on a single site, in downtown Los Angeles. The proportions of the towers are mined from real estate trends in which finance capitalism pushes architecture to the brink of pure commodification. Investments of this type are often treated as inherently unsustainable and incompatible with public benefit; they are built to house wealthy individuals, generate financial returns for investors, and their global, ecological footprints are justified with “green” rating systems.
This project reimagines how the investment power of finance capitalism may fuel social benefit and ecological sustainability both within and beyond the building envelope. The towers are designed with a primary structural system of cross-laminated timber frames and shear walls, employing steel fasteners and concrete only in joints and foundations. The massive timber construction, undergoing changes in the international building code, is a carbon sink and bolsters the burgeoning economies of engineered timber and carbon emissions trading in California, and around the world.
The towers contain earthen chimneys, which feed cool, downdraft air into a public park at grade. The cooled air is distributed within rammed earth pavilions and underneath a semi-porous canopy, which transforms the ground into a shaded, ventilated, and accessible park in downtown L.A.
Housing units spiral around the cooling and egress cores of the towers, creating perimeter living spaces intimately tethered to light, air, and views of the city. Investment in the units, regardless of occupancy rates, is not only correlated with square feet of living space, but also with cubic feet of timber and, as a result, tons of carbon sequestered.
The project extends beyond notions of operational fuel efficiency, focusing instead on embodied energy, reduced greenhouse gas emissions, and the global trade of carbon. Beyond the building, the project intends to create social and ecological feedback cycles in employment, forestry practices, material sourcing, and construction methods. Ultimately, the project seeks to harness tendencies of real estate investment by directing them toward public benefit and an ecologically powerful expression of urban habitation.

 Study Architecture
Study Architecture  ProPEL
ProPEL 