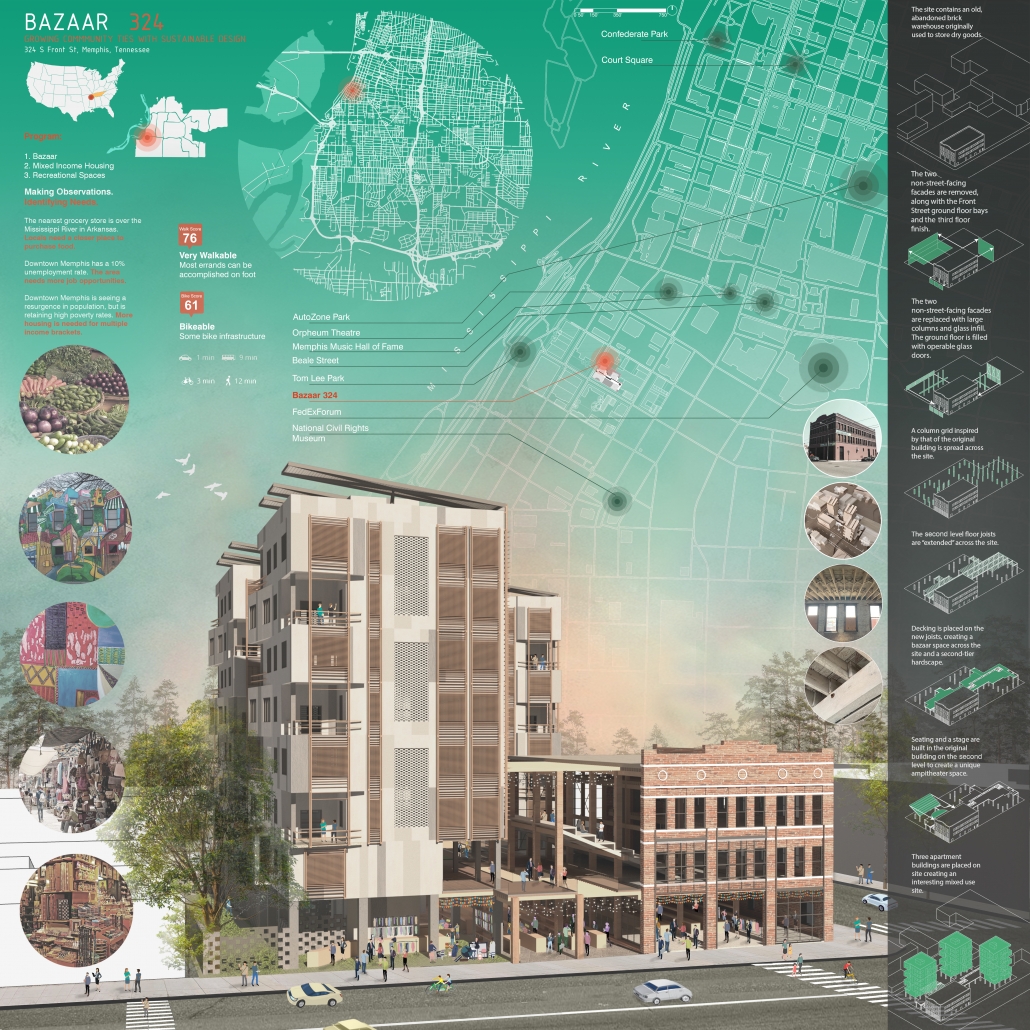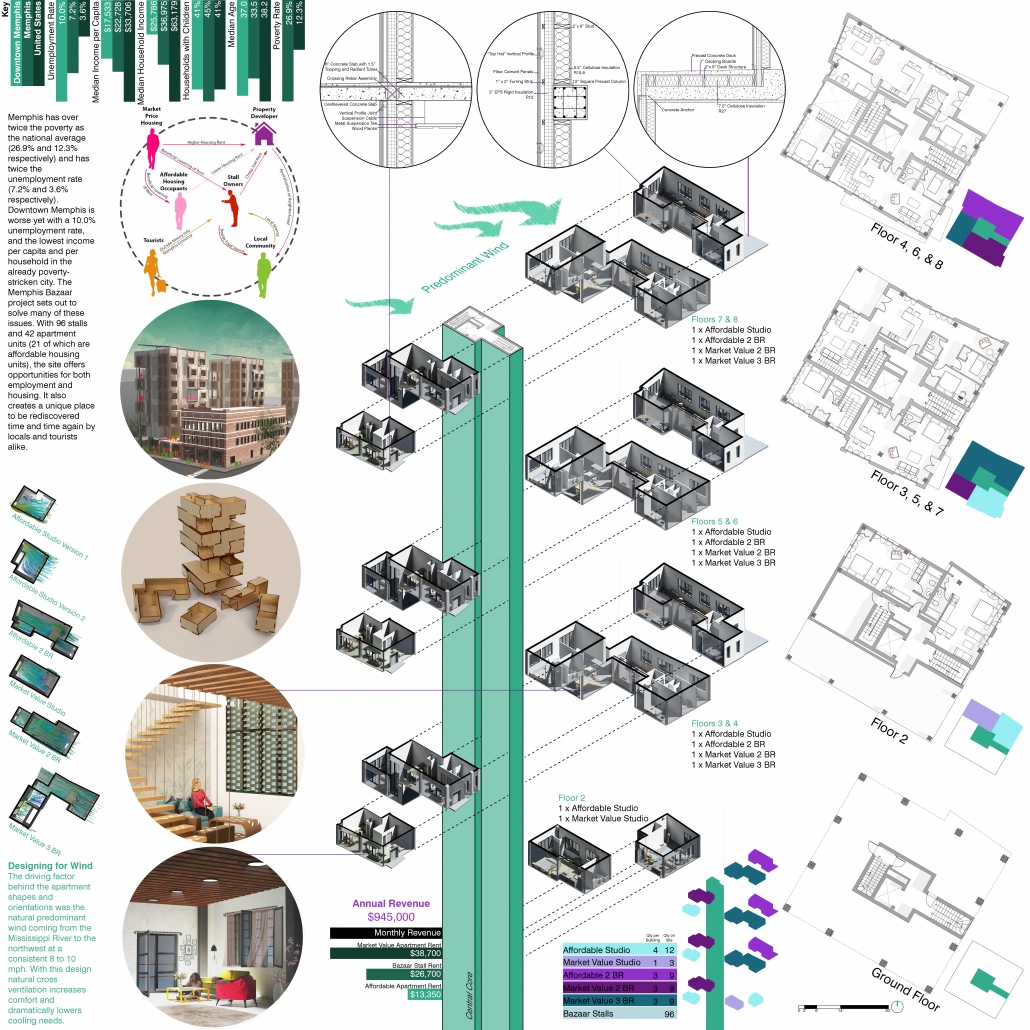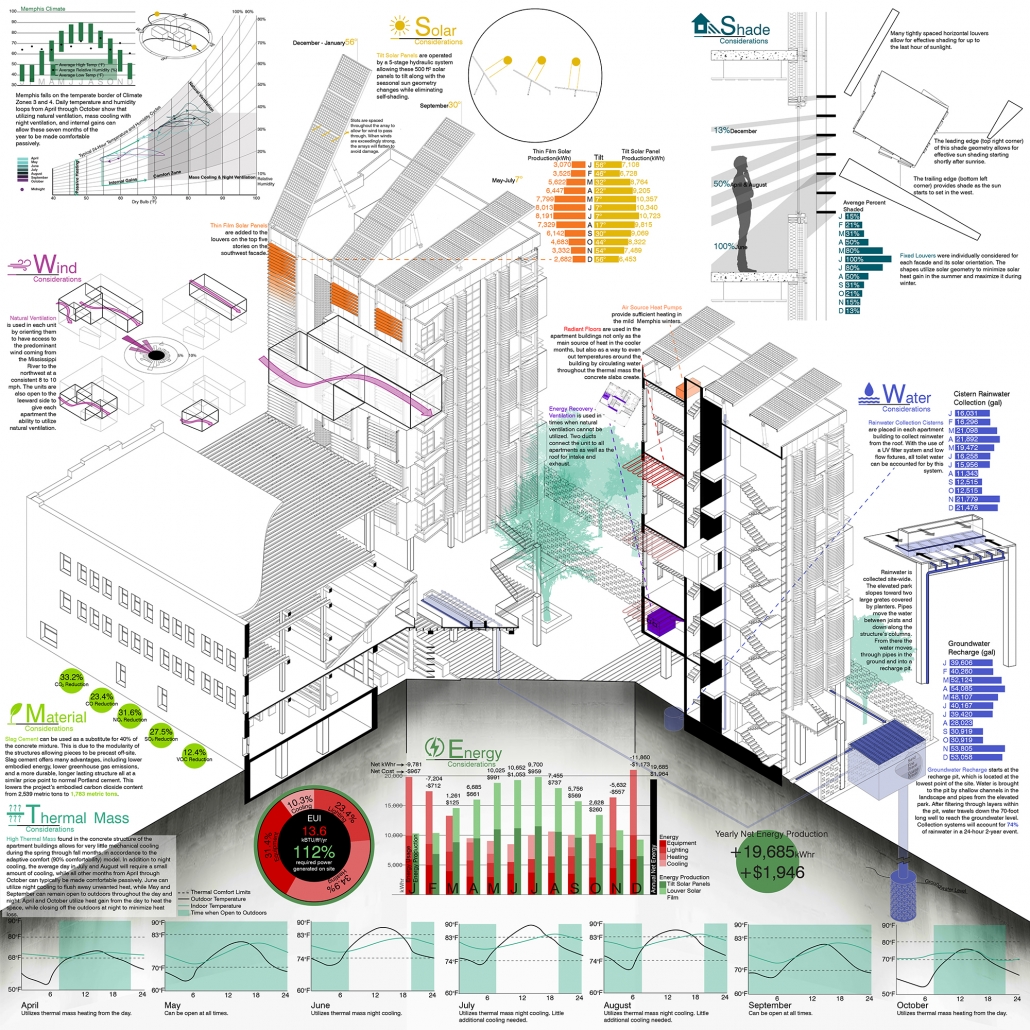2020 COTE Top Ten Winners
Winner: Bazaar 324
Anannya Das & Connor Mougin
Bazaar 324
Students: Anannya Das & Connor Mougin
Faculty: Ulrike Passe
School: Iowa State University
Juror Comments
Bazaar 324 presents a multi layered take on the COTE measures, with an inclusionary design – much needed in the complex cultural landscapes of the American South. The project’s dynamic first floor public space fosters new integrations of society, culture, and economy, meeting the essential needs of our time skillfully creates a rich, layered, and compelling place of new and old buildings with the interesting bazaar concept binding the complex and community together. The design incorporates sophisticated passive design, acting as a filtration device for water, air, and energy. The student’s design narrative is clear and presents a poetic approach to sustainability, while making a very thoughtful and impressive economic case.
Project Description
Bazaar 324 is a net-zero project set in an old warehouse district in downtown Memphis, Tennessee. The area is marked as a “special development” zone lending endless opportunity to the site apart from the 8-story limit. Upon analyzing the site during a visit, there was an obvious need for a local food source, affordable housing, and a place for recreation. The need for more jobs was also apparent as downtown Memphis holds a 10% unemployment rate. With an old three-story brick dry goods warehouse and a corner lot, the decision to make the site a porous bazaar space with apartment complexes was made. This combination would solve a number of the local needs; it would create jobs by offering the opportunity for dozens of local entrepreneurs to own a small retail space, it would create affordable housing above the open bazaar and supplement costs by mixing in market-value units, and it would establish a grocer within walking distance of the residents of the food dessert that is downtown Memphis.
The bazaar space inhabits the 5,000-square-foot ground floor of the old warehouse and extends outward to take up the central spine of the site, creating an interesting shortcut through the corner lot. The two non-street-facing façades of the warehouse are replaced with a column structure and glass infill. The third floor and attic crawlspace are stripped of their finish, evolving the second floor into a nearly triple-height space with multiple tiers of joists overhead. An amphitheater is placed in this space, creating a unique venue with exposed wood structure and a full brick façade backdrop. An elevator is also installed to ensure accessibility while also giving a way down to the bazaar storage in the basement. The joist and column grid of the warehouse are spread across the site giving shelter to the entire bazaar, creating an elevated public park and forming a connection between the old warehouse and the new apartment buildings.
The 16,000-square-foot apartment buildings utilize many strategies to create a net-zero project. The mildly warm and somewhat humid climate of Memphis, falling on the border of climate zones 3 and 4, lent itself to the use of natural ventilation and high thermal mass to make the units comfortable passively. Each apartment unit is orientated to capture the predominant wind from the Mississippi River, and the exposed interior concrete structure creates a dampened temperature swing due to its thermal mass, creating structures that are passively comfortable seven months of the year. In the sake of sustainability, careful consideration was also taken in choosing a concrete containing 40% slag cement, resulting in a reduction of embodied CO2 by over 33%. Energy needs are also reduced by louvers specific to each façade’s solar orientation, leading to maximized and minimized solar heat gains in the winter and summer, respectively. The use of thin film solar panels on the southwest façade’s louvers and innovative self-shade-eliminating, sun-tracking solar panels are placed on the roof and together generate 112% of annual energy needs.

 Study Architecture
Study Architecture  ProPEL
ProPEL 



