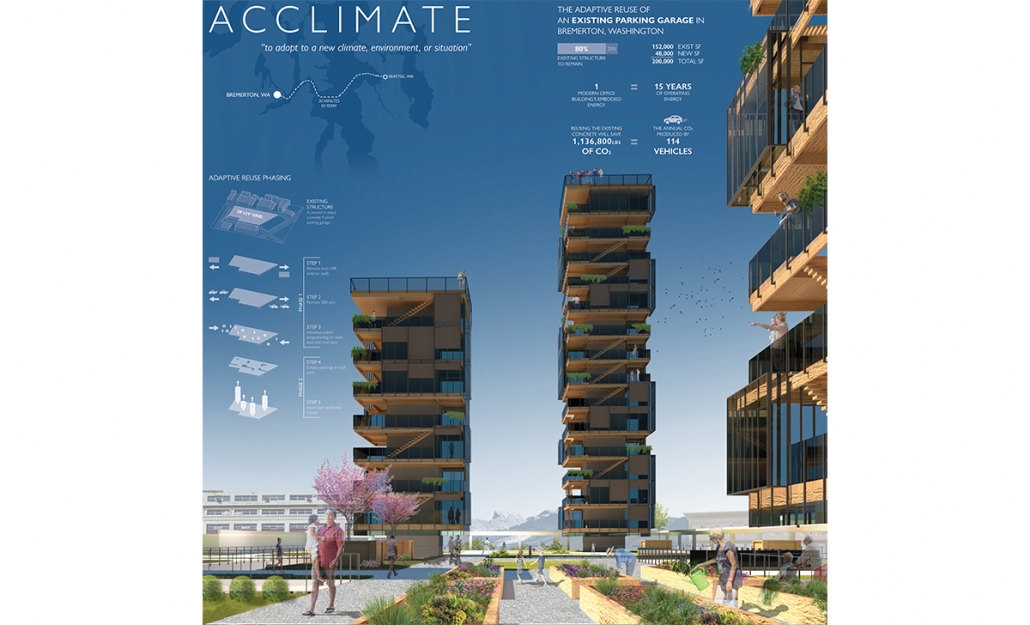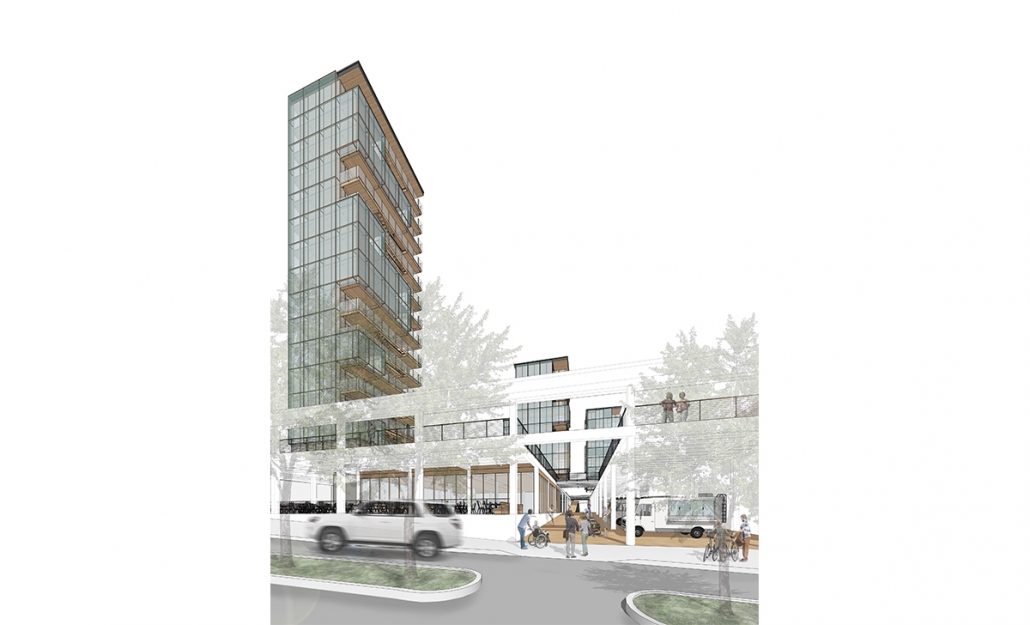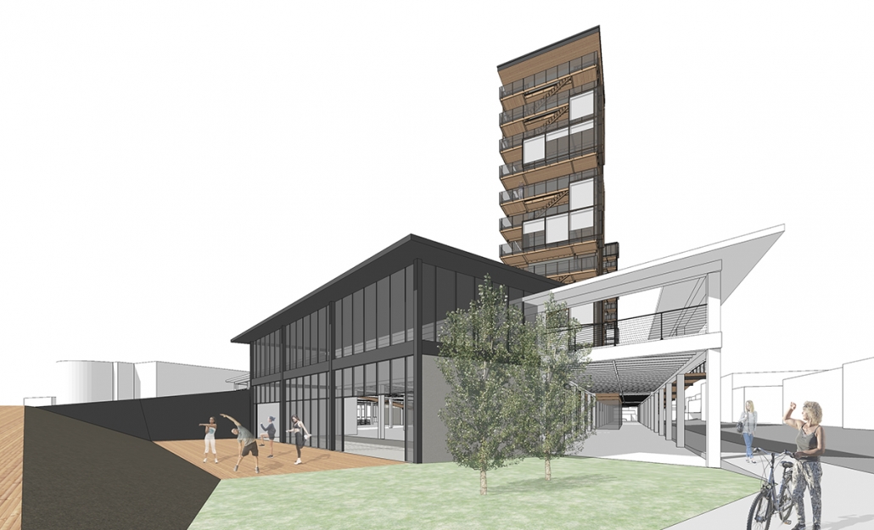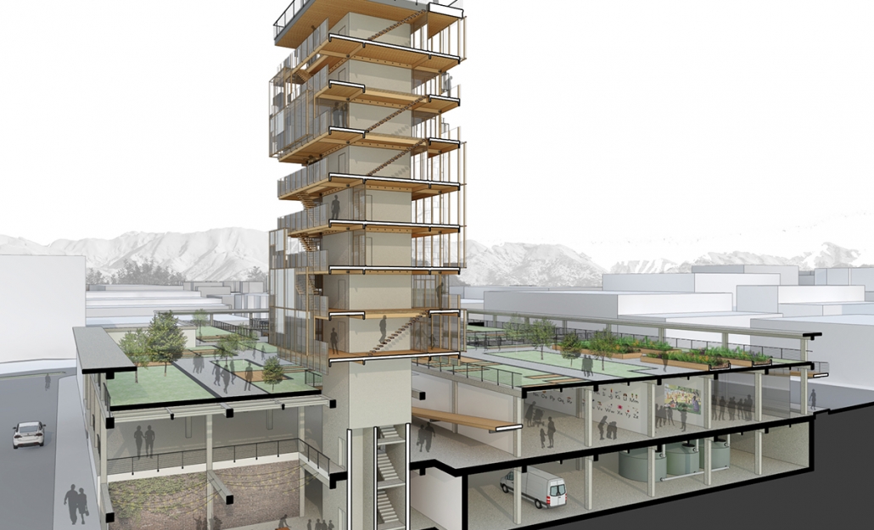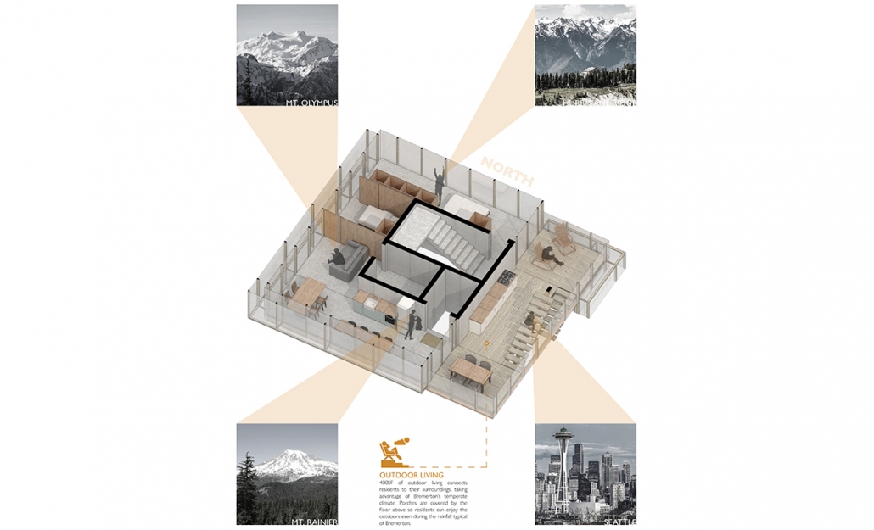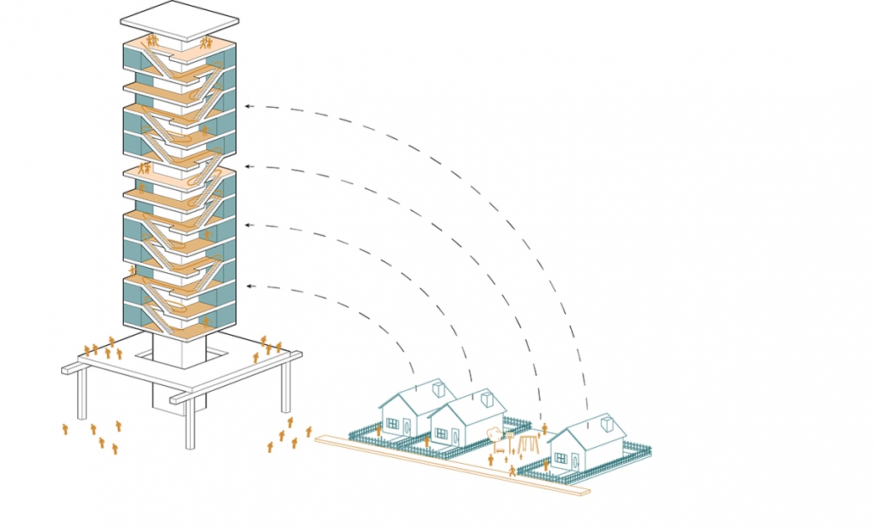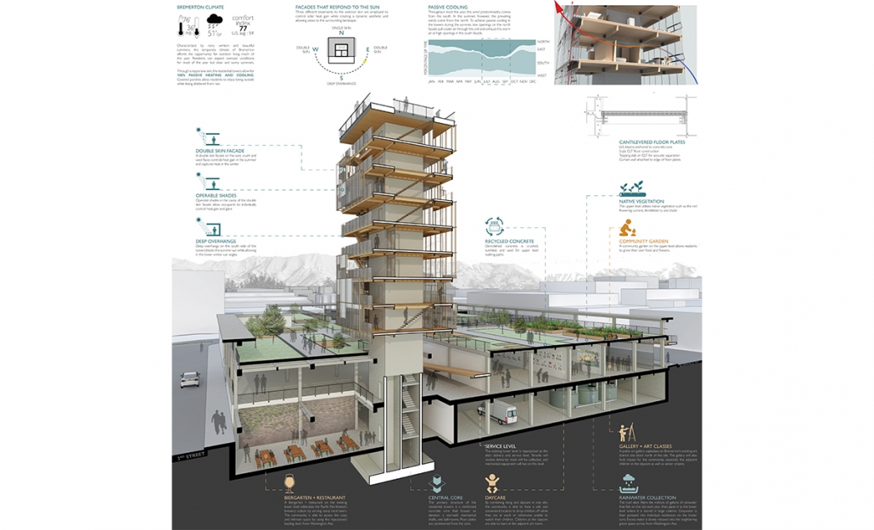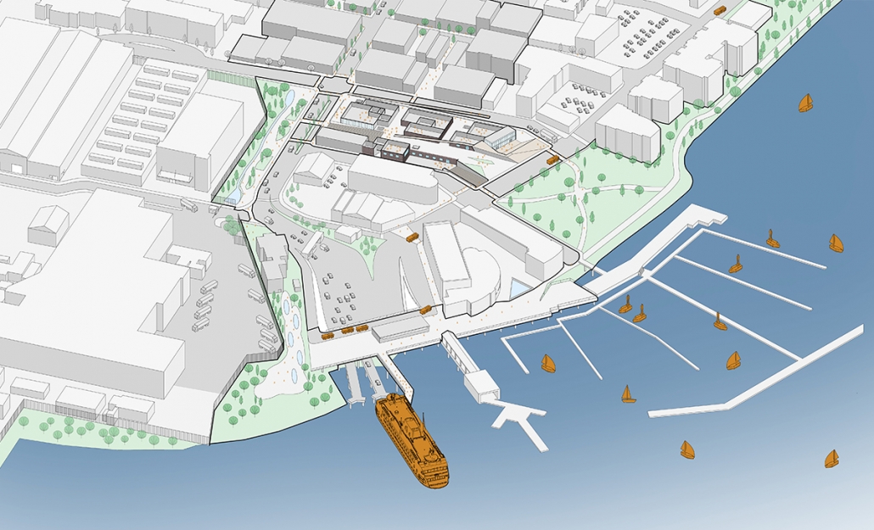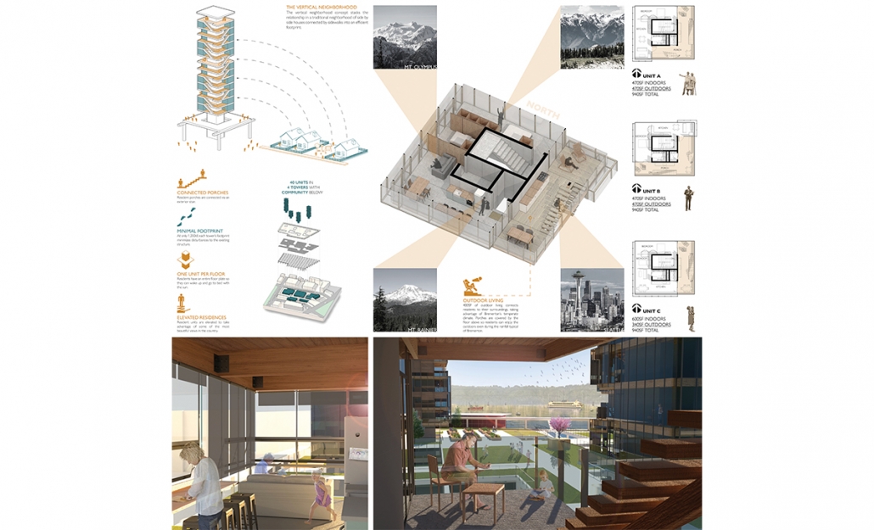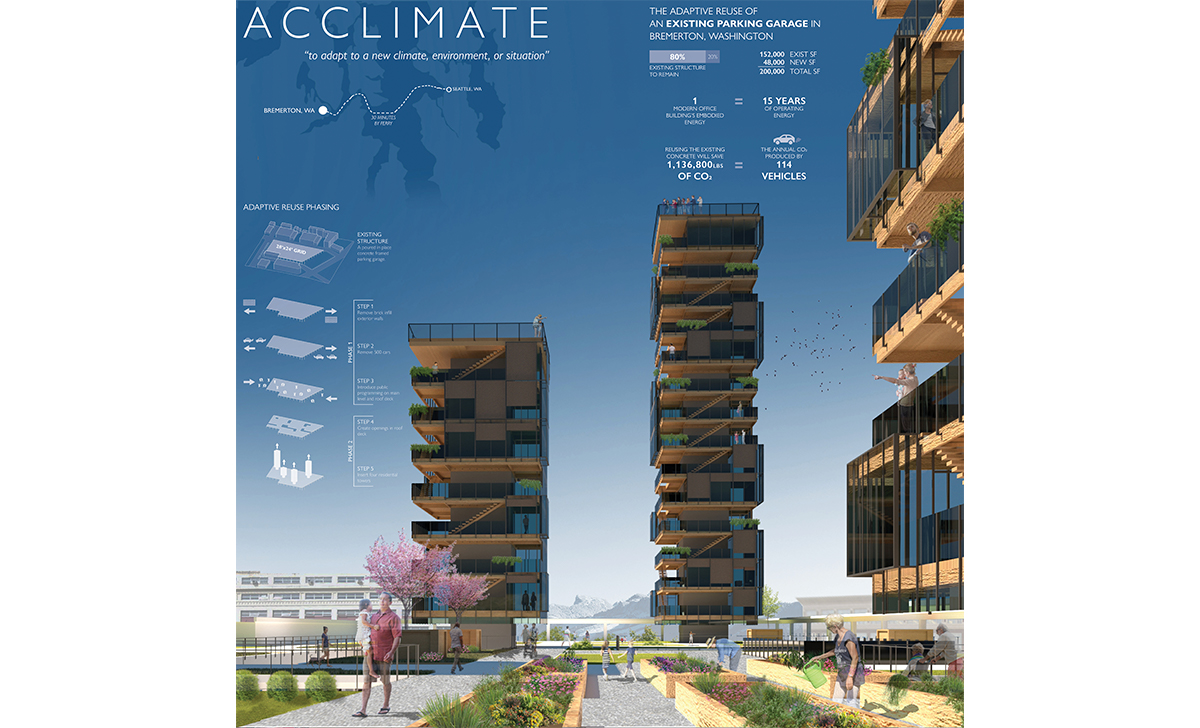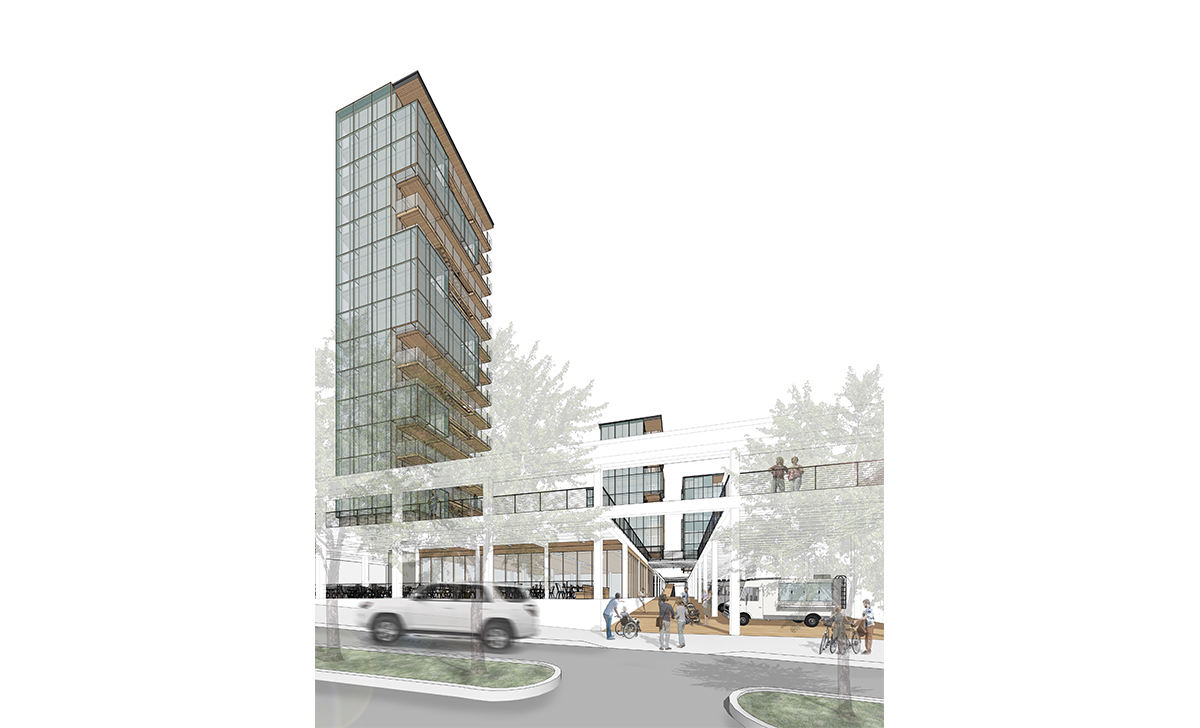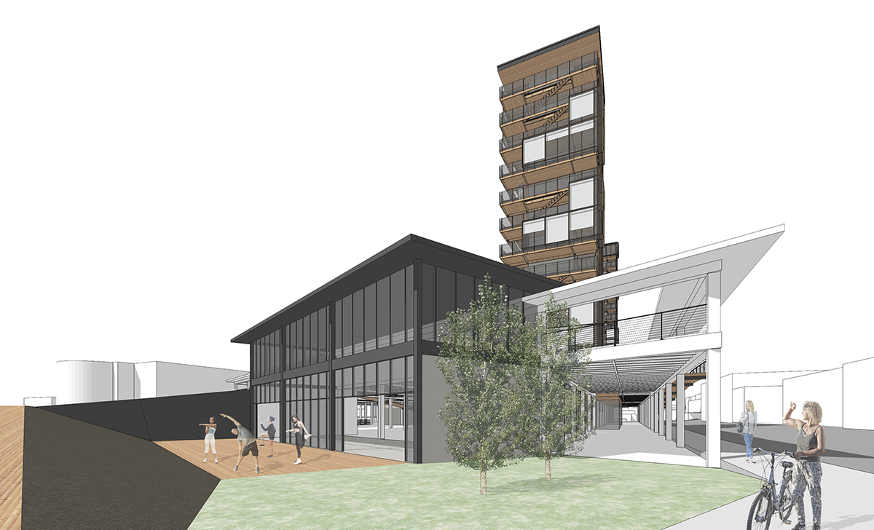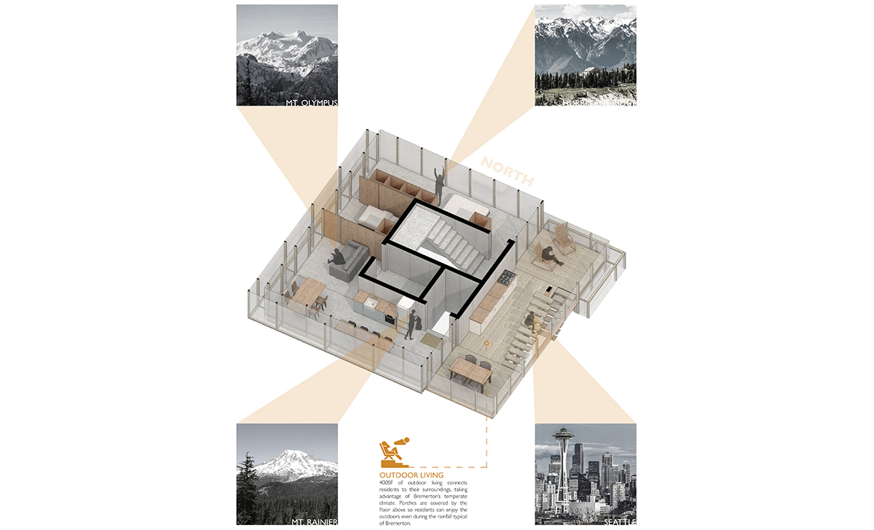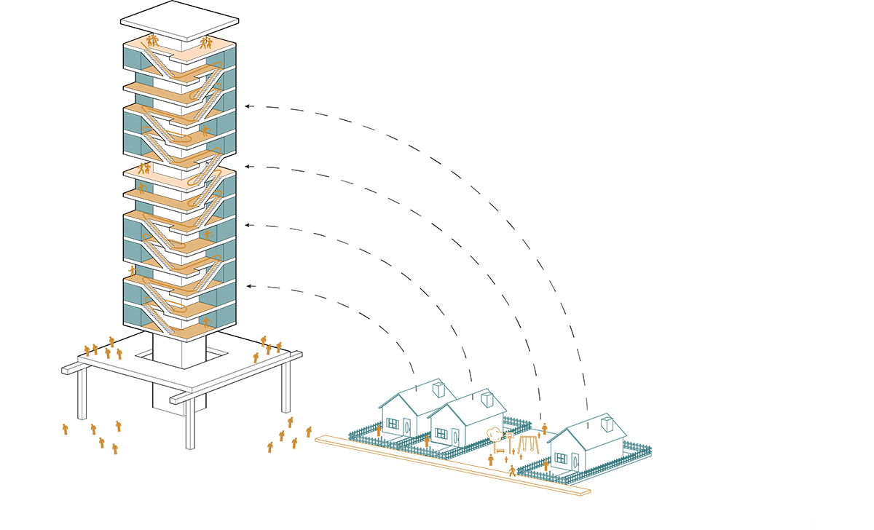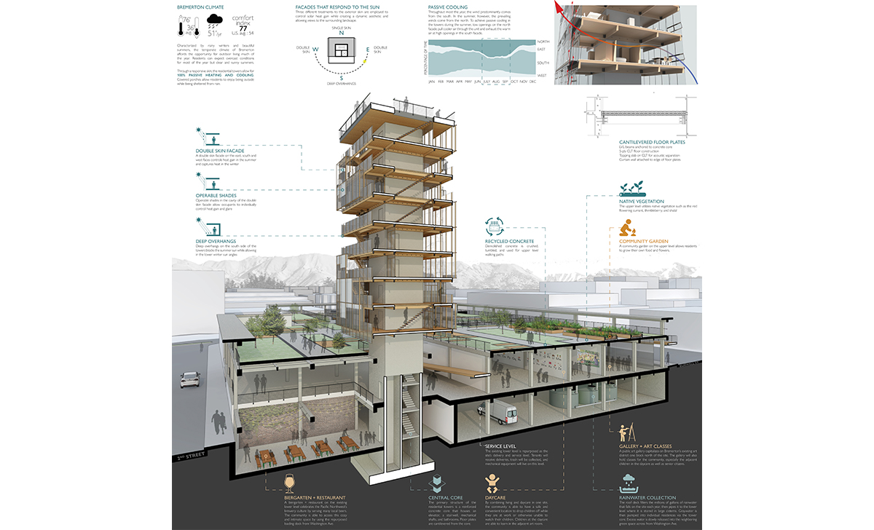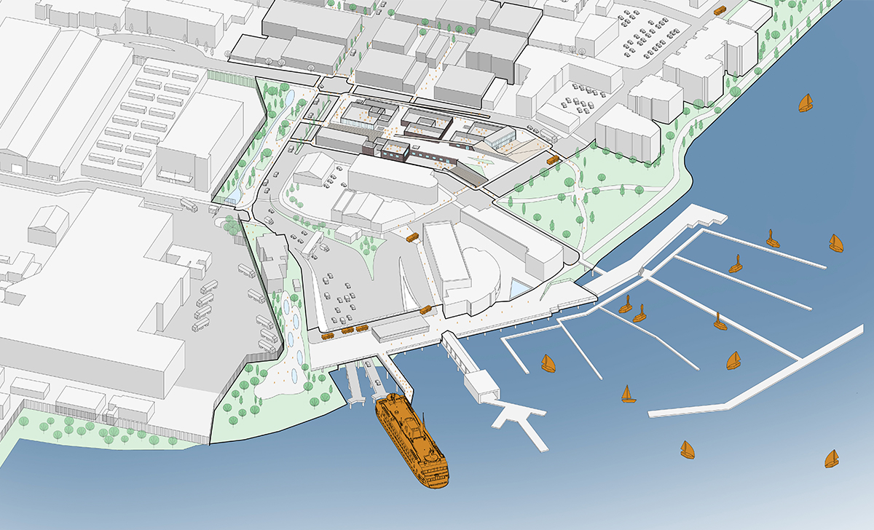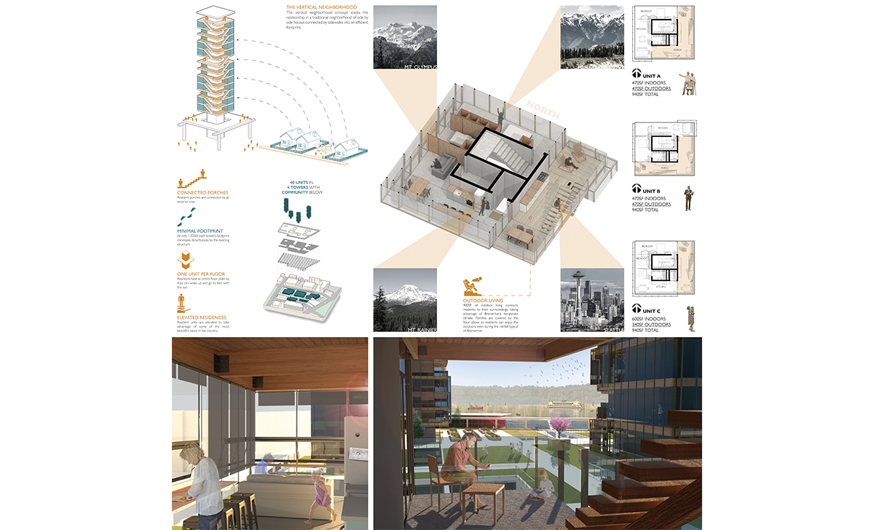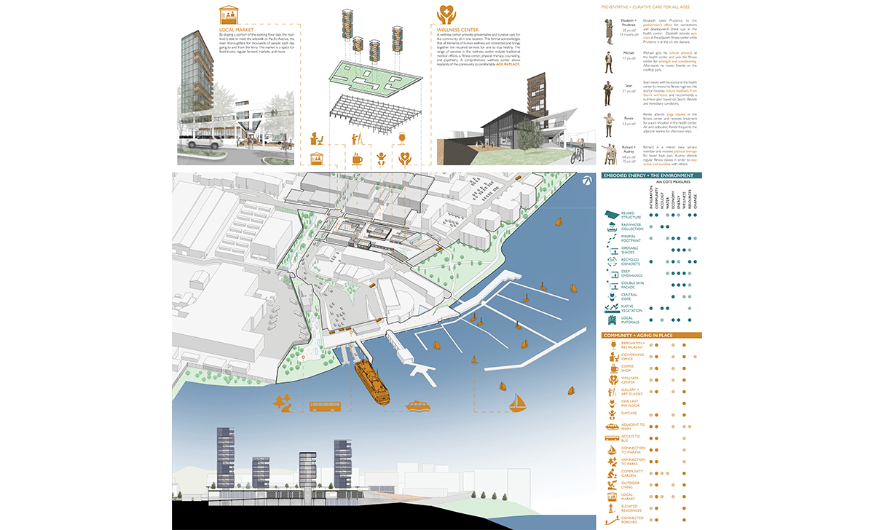2018-2019 COTE Top Ten Winners
Winner: Acclimate
Philip Riazzi & Cameron Foster
Juror Comments
The Acclimate project establishes an urban identity strategy that successfully deals with metropolitan density. The repurposing of this parking garage demonstrates the value of reuse and finds a new solution for cultivating quality urban life. The slender towers are programmatically designed to enhance views and daylight in an elegant way, creating a vision for how sustainable architecture might appear in the future.
Project Description
Acclimate is a project about the power of taking urban spaces from cars and giving it back to people. Located in downtown Bremerton, Washington, this project is the adaptive reuse of a three story, 500 spot parking garage. Originally built in the 1960s out of reinforced concrete, the structure’s original purpose was a J.C. Penney department store. In the late 20th century, the structure was converted into a parking garage. With a footprint of 80,000 square feet, the opportunity to positively impact the fabric of downtown is tremendous.
The project is designed as two distinct phases. The first phase involves creating public programming within the existing 152,000 square foot building. With a floor, structure, and a roof already in place and an open floor plate, these spaces would be able to be built out with relatively low investment. The second phase involves building four residential towers with a footprint of just 280 square feet each, above the existing structure. Once 48,000 square feet of residential programming is added to the project, the total usable area adds up to roughly 200,000 square feet. The project pushes the boundaries of what’s possible while remaining rooted in the economics and schedule constraints of developing close to a quarter of a million square feet.
The core concept of the project is the strategic and minimal intervention in an existing structure to create something environmentally sustainable, economically feasible, socially inclusive, and aesthetically beautiful. The intention behind every move is the maximum impact for minimal investment. The primary strategy of course, is the decision to reuse the existing structure. Given the world’s existing building stock and rapid urbanization of cities all over the world, adaptive reuse as a sustainable strategy is as timely as ever. In this project, reusing the concrete alone will save over 1.1 million pounds of CO2, equivalent to the annual carbon footprint of 114 cars. It will save on the production of new resources and the intensive amount of energy and resources needed to construct new buildings.
Fifty residences are elevated in four different towers to provide views of the surrounding context, connecting people to the city of Bremerton. A small footprint cuts down on demolition and provides the unique opportunity for every resident to have an entire floor plate as their residence. The minimal structure of the towers is accomplished through a reinforced concrete core that houses the towers’ elevator, stairs, utility chase, and a bathroom on each floor. LVL beams are fixed to the core and support the 5-ply CLT floor slabs. A topping slab is provided to minimize acoustic transmission between units. By leveraging the Pacific Northwest’s supply of wood, the project cuts down on embodied energy and uses a renewable resource native to the area.
Three different treatments to the towers’ exterior skin are employed to control solar heat gain while creating a dynamic aesthetic. A double skin facade on the east, south and west faces controls heat gain in the summer and captures heat in the winter. Operable shades in the cavity of the double skin facade allow occupants to individually control heat gain and glare. Deep overhangs on the south side of the towers block the summer sun while allowing in the lower winter sun angles. Throughout most the year, the wind predominantly comes from the south. In the summer, however, the prevailing winds come from the north. To achieve passive cooling in the towers during the summer, low openings on the north facade pull cooler air through the unit and exhaust the warm air at high openings in the south facade.
The large porches allow people to enjoy the temperate climate of Bremerton while being covered from the rainfall that is prevalent in the area. These large porches also connect residences via stairs to their neighbors who live on the level above and below. By doing this, the project has stacked the traditional neighborhood where front porches are connected via sidewalks.
The public programming integrates much needed resources in a key location in the city. The site sees thousands of people move through it each day on their way south to the ferry that connects Bremerton to Seattle. By sloping a portion of the existing floor slab, the main level can meet the sidewalk on Pacific Avenue, the main thoroughfare for these travelers. The market here is a space for food trucks, regular farmers’ markets, and more.
A wellness center provides preventative and curative care for the community all in one location. This format acknowledges that all elements of human wellness are connected and brings together the required services for one to stay healthy. The range of services in the wellness center include traditional medical offices, a fitness center, physical therapy, counseling, and psychiatry. A comprehensive wellness center allows residents of the community to comfortably age in place.
A rooftop utilizing native landscaping and a rainwater collection system help address the sensitive ecological issues inherent to the site. Located adjacent to the Puget Sound makes addressing stormwater runoff specifically very important. For this reason, the rooftop collects rainwater into cisterns located on the lower level that pumps the water into the core of the towers. Excess water is slowly released into the neighboring green space across Washington Avenue to the east. This rooftop will also help insulate the immense area of programming below, reducing energy consumption and costs. Concrete that was demolished is crushed, tumbled, and reused as a walking surface on the rooftop.
Acclimate aims to be a model for maximum gains with minimal intervention. Unfortunately, many architectural projects fail due to their heavy handedness or over ambitious scope. Acclimate is an example of a small intervention that would yield incredible results for the city of Bremerton. At such an important location in Bremerton and with the rise in alternative forms of transportation, it’s critical that this building be given back to the community.

 Study Architecture
Study Architecture  ProPEL
ProPEL 