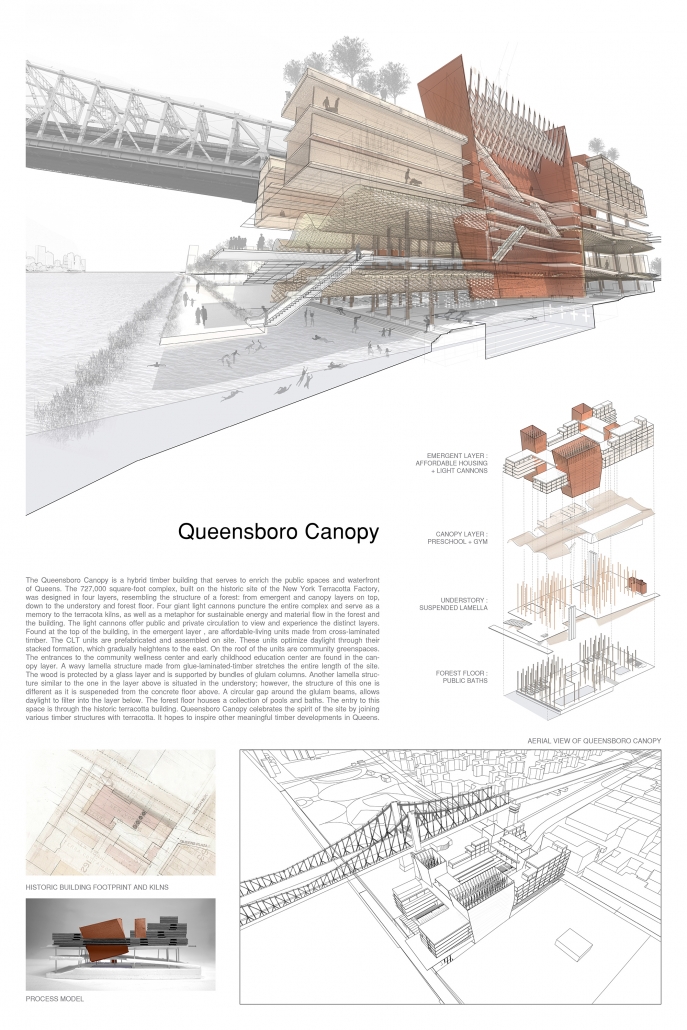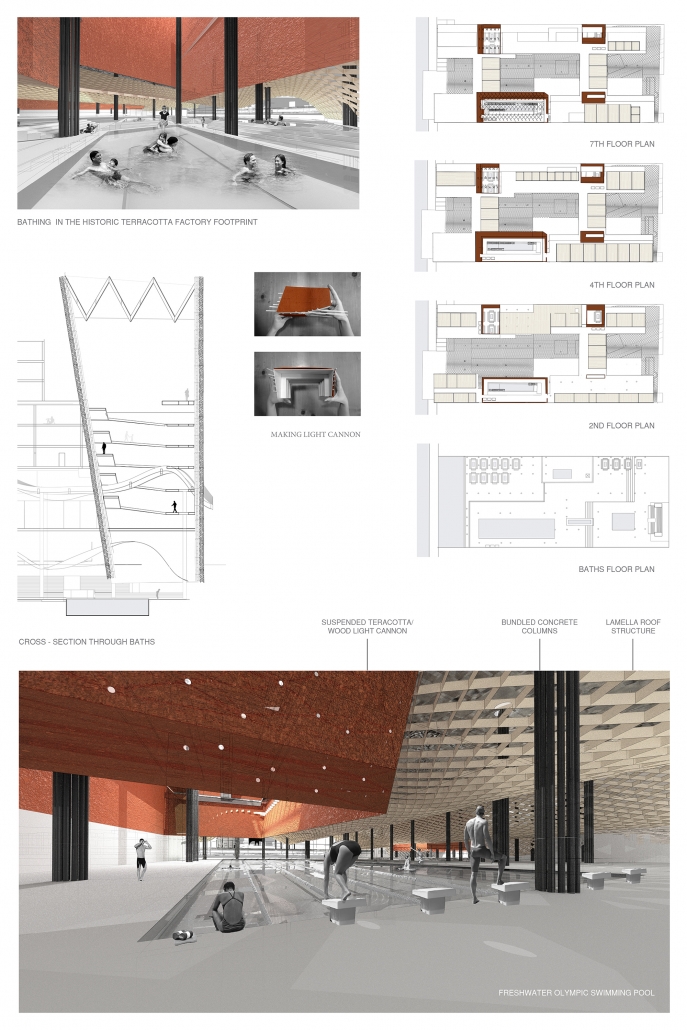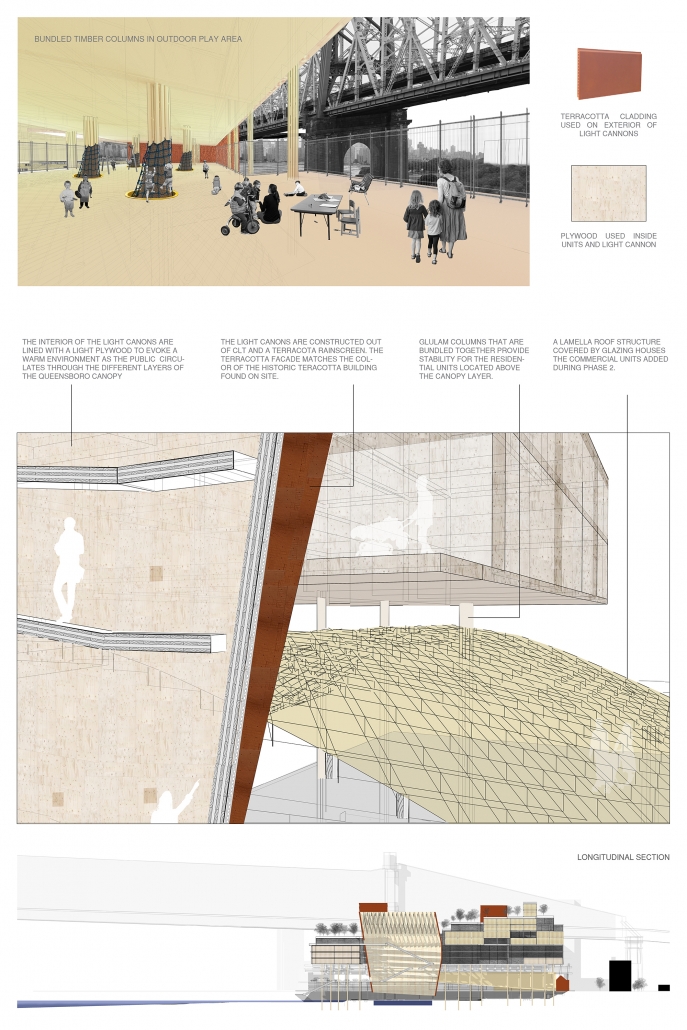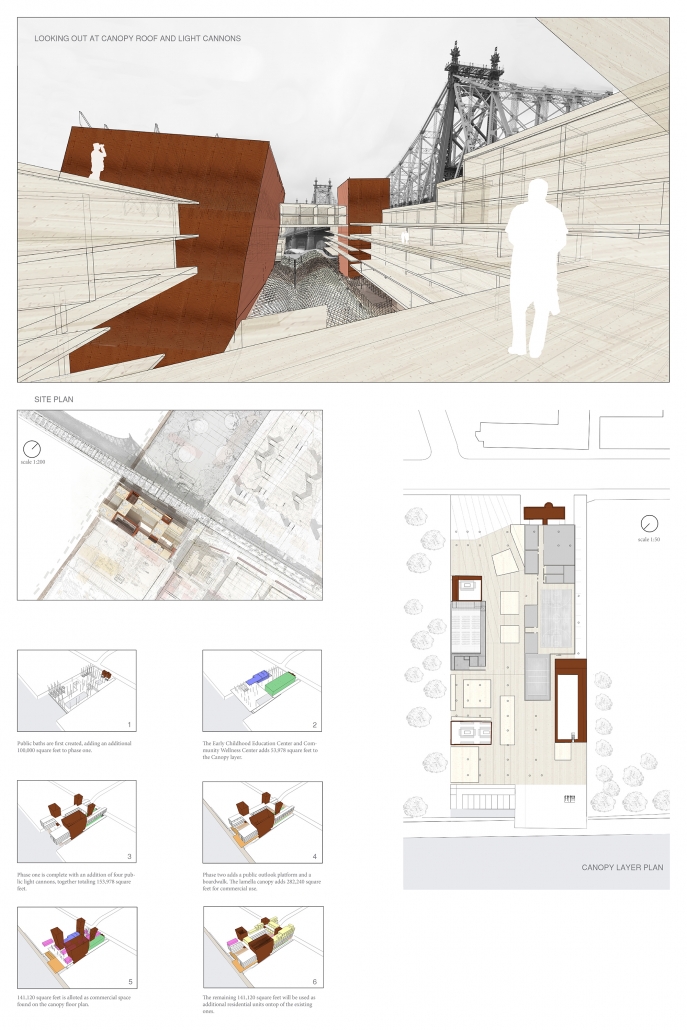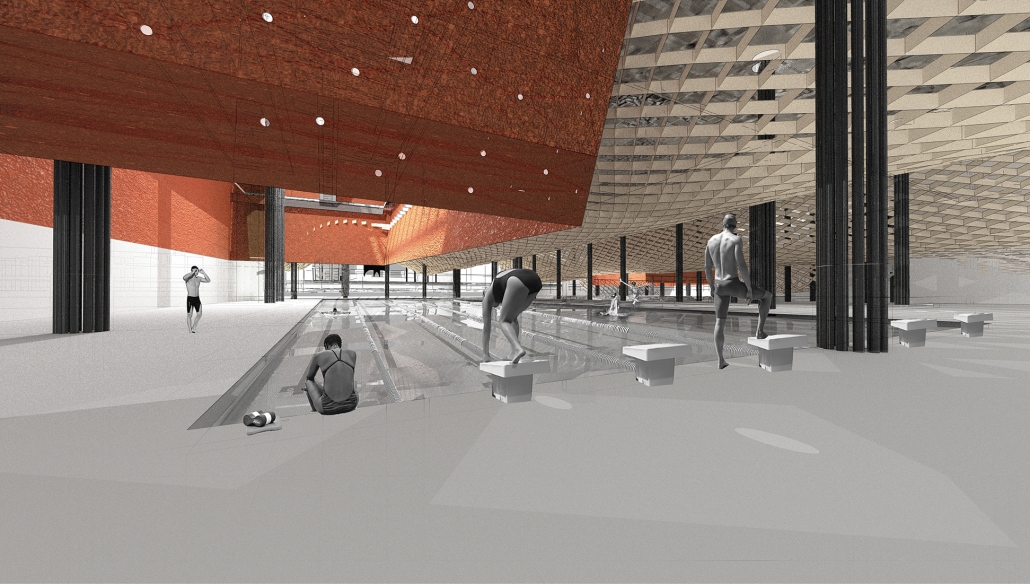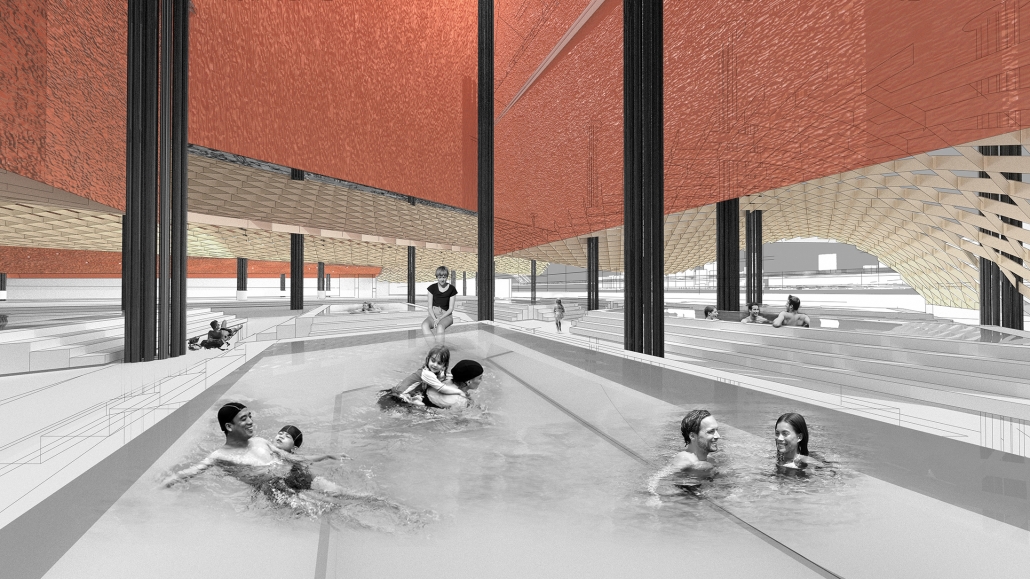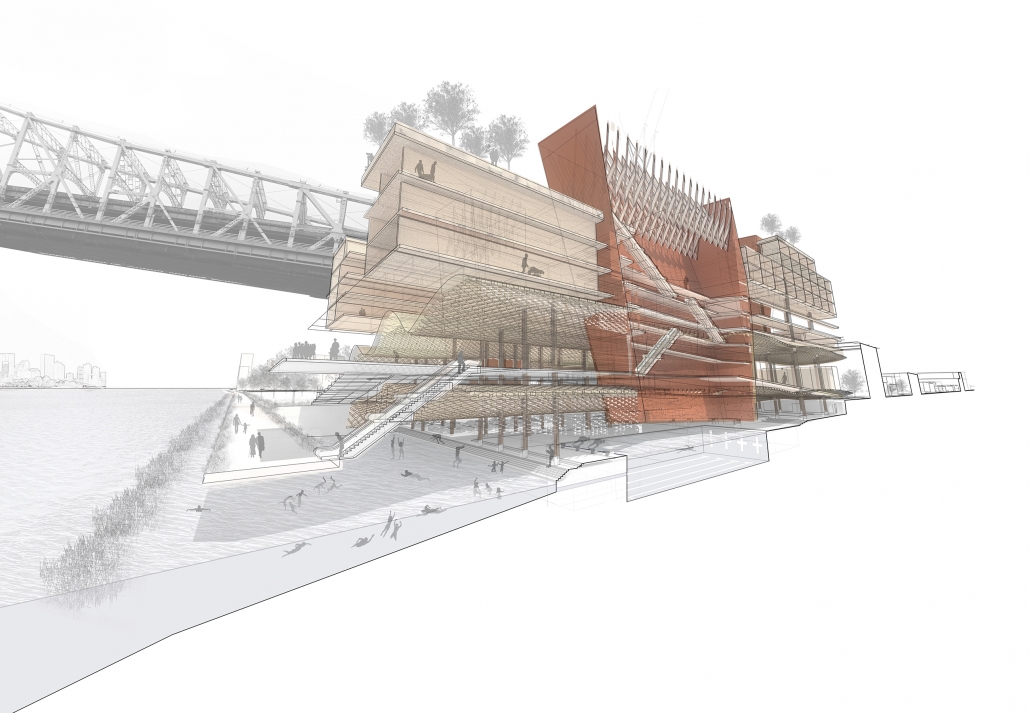2018-2019 Timber in the City
Honorable Mention: QUEENSBORO CANOPY
Laura Wiedenhöver
Queensboro Canopy
Students: Laura Wiedenhöver
Faculty: Bradley Walters
School: University of Florida
Project Description
The Queensboro Canopy is a hybrid timber building that serves to enrich the public spaces and waterfront of Queens. The 727,000 square-foot complex, built on the historic site of the New York Terracotta Factory, was designed in four layers, resembling the structure of a forest: from emergent and canopy layers on top, down to the understory and forest floor. Four giant light cannons puncture the entire complex and serve as a memory to the terracota kilns, as well as a metaphor for sustainable energy and material flow in the forest and the building. The light cannons offer public and private circulation to view and experience the distinct layers. Found at the top of the building, in the emergent layer, are affordable-living units made from cross-laminated timber. The CLT units are prefabricated and assembled on site. These units optimize daylight through their stacked formation, which gradually heightens to the east. On the roof of the units are community green spaces. The entrances to the community wellness center and early childhood education center are found in the canopy layer. A wavy lamella structure made from glue-laminated-timber stretches the entire length of the site. The wood is protected by a glass layer and is supported by bundles of glulam columns. Another lamella structure similar to the one in the layer above is situated in the understory; however, the structure of this one is different as it is suspended from the concrete floor above. A circular gap around the glulam beams allows daylight to filter into the layer below. The forest floor houses a collection of pools and baths. The entry to this space is through the historic terracotta building. Queensboro Canopy celebrates the spirit of the site by joining various timber structures with terracotta. It hopes to inspire other meaningful timber developments in Queens.

 Study Architecture
Study Architecture  ProPEL
ProPEL 