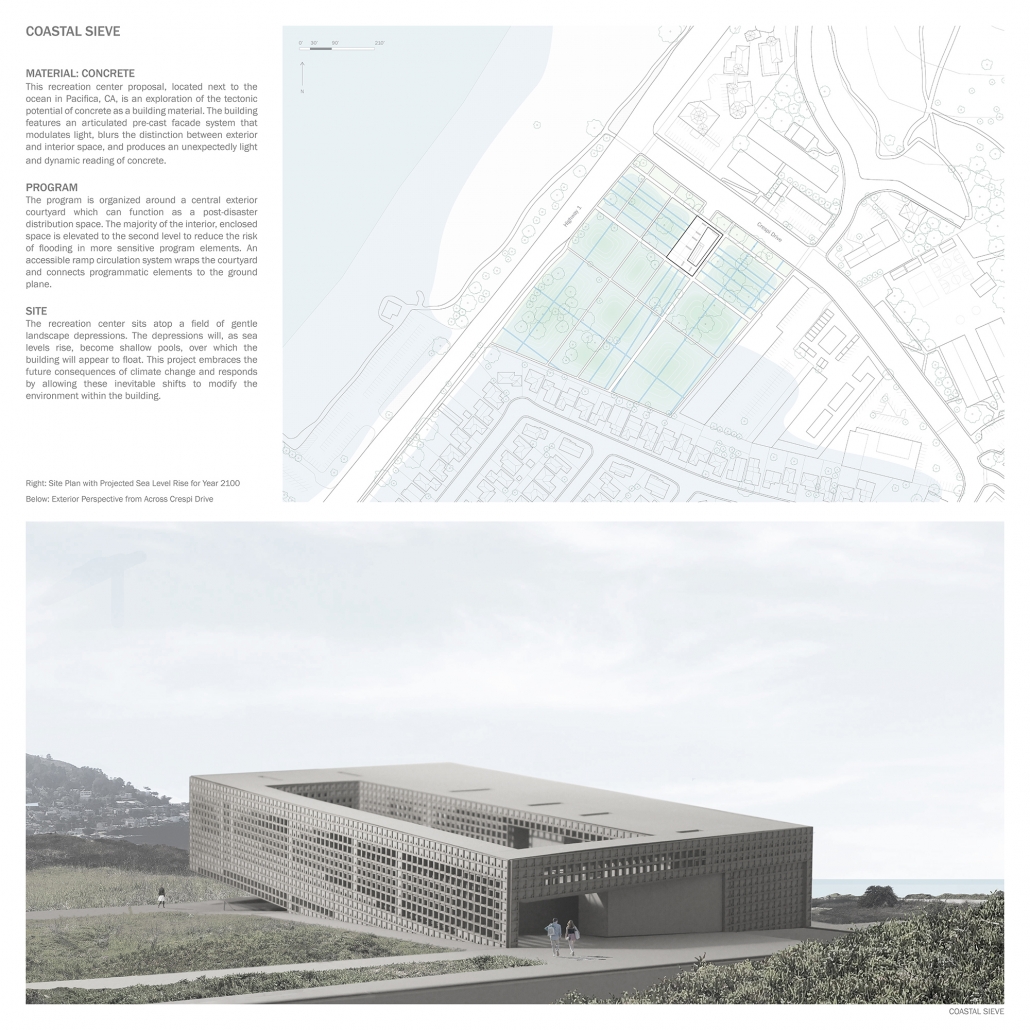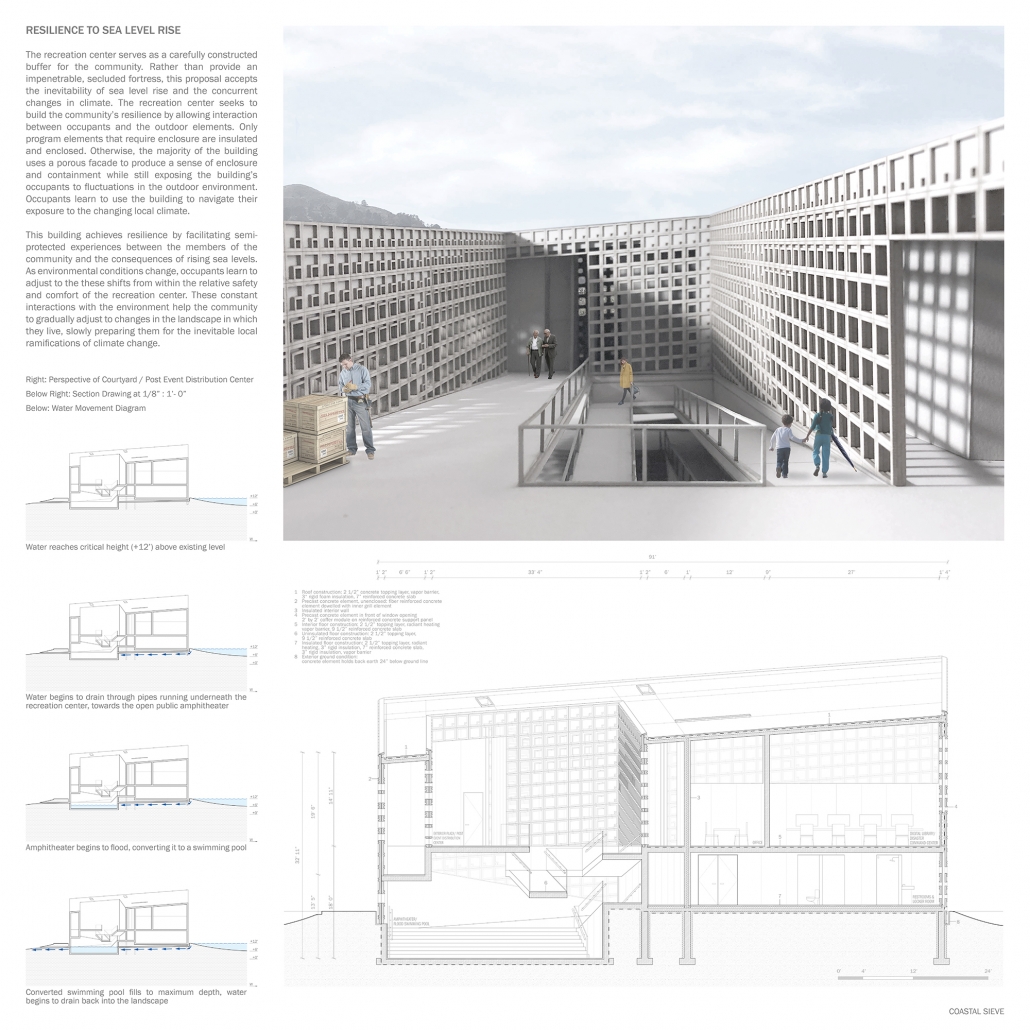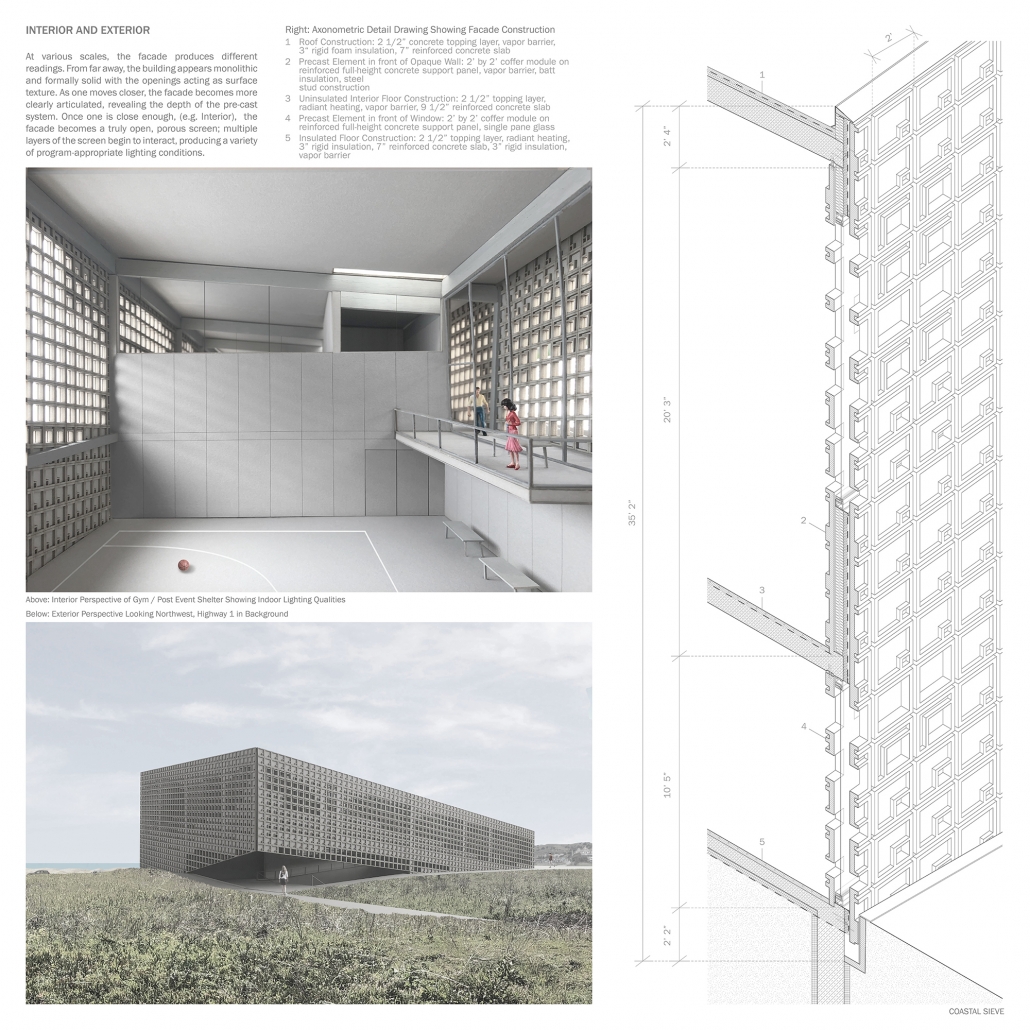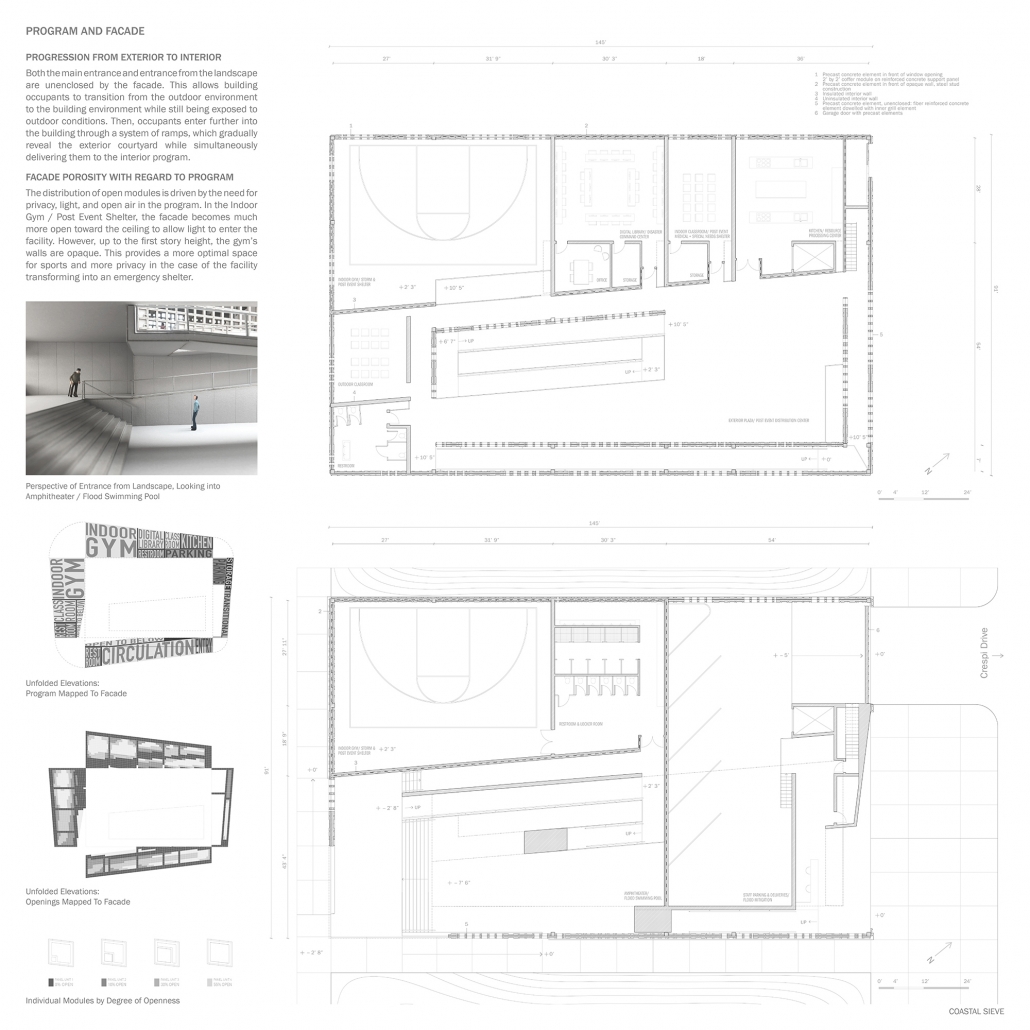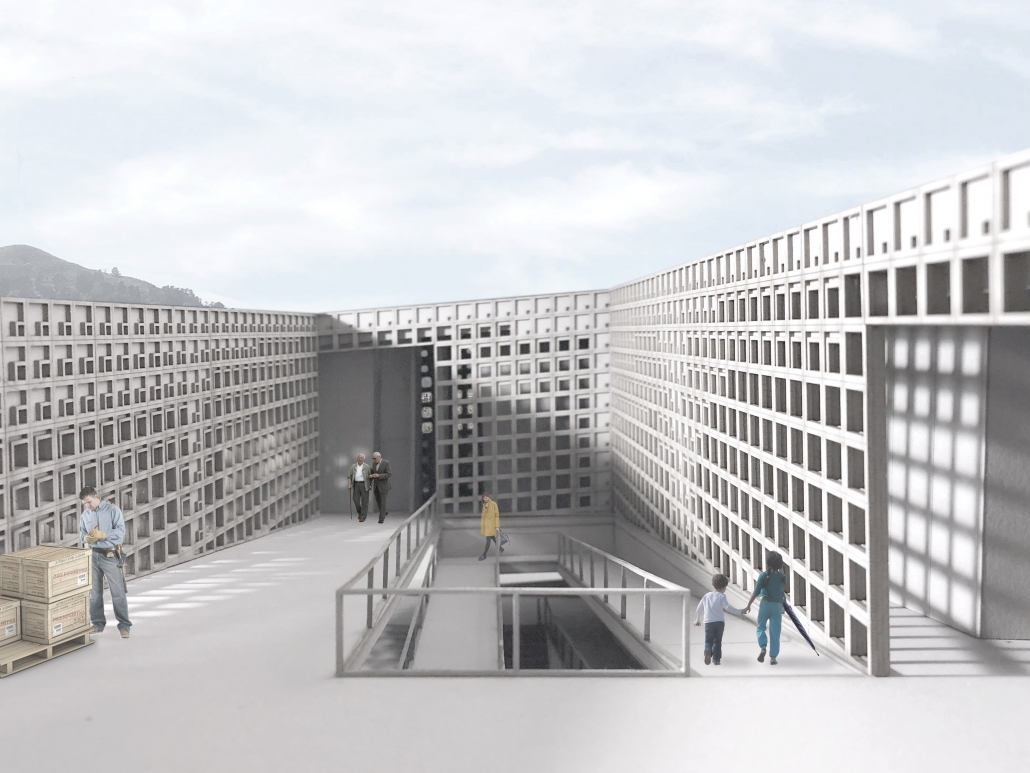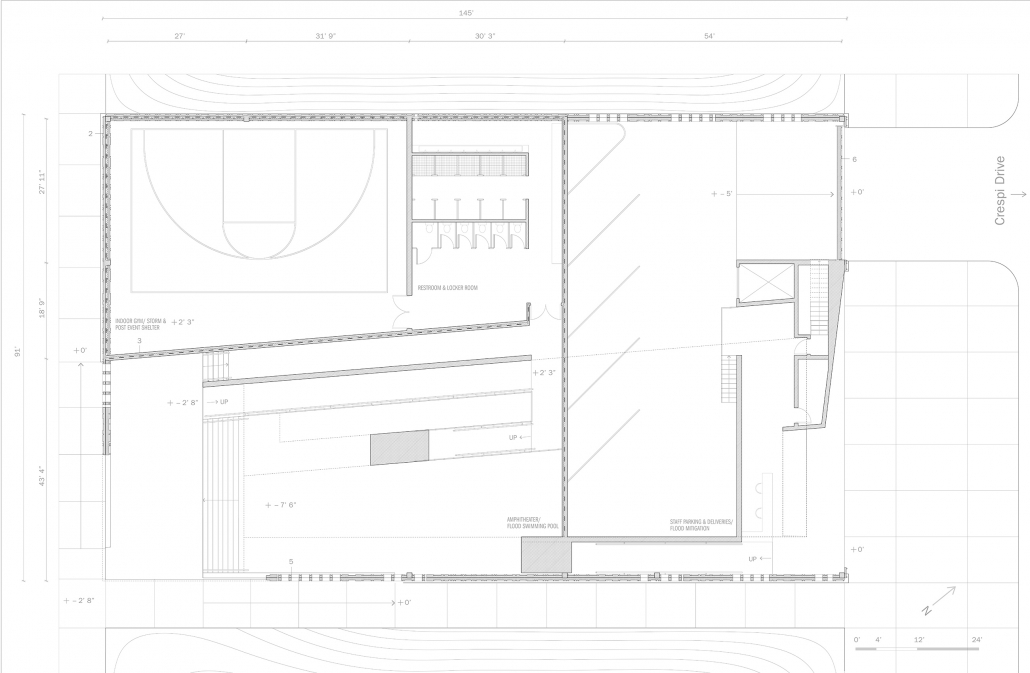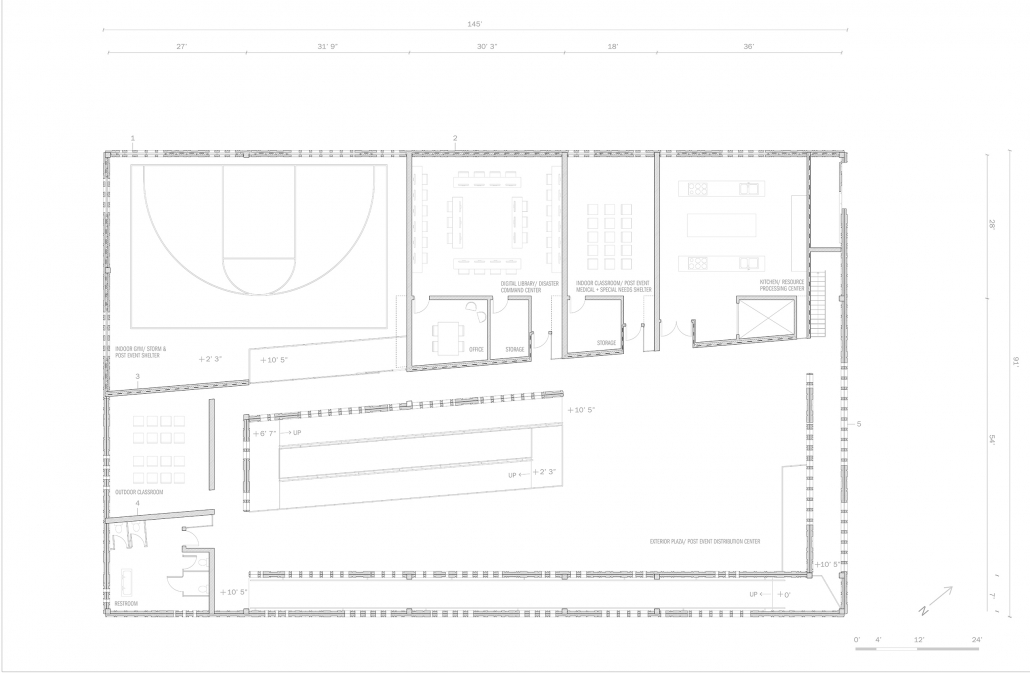2018-2019 Built2Last
3rd Place: COASTAL SIEVE
John Diven & Michelle Deng
Coastal Sieve
Students: John Diven & Michelle Deng
Faculty: David Jaehning
School: University of California, Berkeley
Juror Comments
This winning project, Coastal Sieve, showcases a new idea on how concrete is perceived. The project expands breathable concrete, which allows airflow through the building, by calling attention to raising sea levels and allowing the water to flow through and into the building. The students impeccable drawings, demonstrate an advanced understanding of concrete creating an elegant building with an inventive façade.
Project Description
The Coastal Sieve, located in Pacifica, California, will provide the community with a place to safely adapt to the consequences of sea level rise while simultaneously offering a place for play and gathering. The Recreation Center / Disaster Relief Center uses an innovative precast concrete façade system supported by a cast-in-place trabeated concrete structural system. The porous facade regulates the building occupants’ exposure to outdoor elements, acting as a sieve that filters how light, wind, water, and air enter the building.
The site is adjacent to Highway 1 which runs along the California coastline. Pacifica has a population of about 39,000 and lies 16 miles north of San Francisco. Highway 1 connects Pacifica to San Francisco and to the rest of the coast; thus, the Coastal Sieve fulfills a critical need for local and regional communities in the face of disaster. The orientation and massing of the building slopes east toward the surrounding neighborhood. This gesture reveals the central courtyard to the community, allowing the recreation center’s function as a safe post event gathering place to be easily recognized by the community. From Highway 1, the building’s elevation rises up to 40 feet, allowing the recreation center to be visible as a landmark from a distance.
The Coastal Sieve approaches resilience by facilitating the community’s experiences with the impacts of sea level rise. The porous façade system filters varying degrees of outdoor conditions, encouraging the building’s occupants to gradually increase their exposure and adapt to inevitable climate changes. According to the most extreme projection, the site will experience a 12 foot increase in sea level rise by year 2100. If left unchanged, portions of Highway 1 and the site will flood. In addition, the rising sea level will accompany changes to the local climate including increased occurrences of storm surges and flash floods.
This proposal involves elevating the portions of the highway and neighboring streets that are projected to flood, so that the recreation center remains connected by driving routes to the larger community. The site’s landscape will have depressions that will collect and help absorb incoming water. Culverts in the landscape help manage water flow and direct water underneath the building. The building’s amphitheater is designed to allow flooding and transform into a public swimming pool.
The porosity of the precast concrete façade is carefully calibrated to accommodate the lighting, privacy, and enclosure needs of both recreation program and disaster relief needs. In areas such as the Indoor Gym / Post Event Shelter, Digital Library / Command Center, and restrooms where privacy or dimmer lighting conditions are needed, more closed modules are used in the façade. In areas that benefit from more daylight, more open modules are used. The façade system creates program-appropriate lighting conditions, while also blurring the distinction between enclosed and unenclosed space. The façade, massing, and programmatic organization of the Coastal Sieve synthesize to produce a resilient recreation center that effectively transforms into a disaster relief center.

 Study Architecture
Study Architecture  ProPEL
ProPEL 