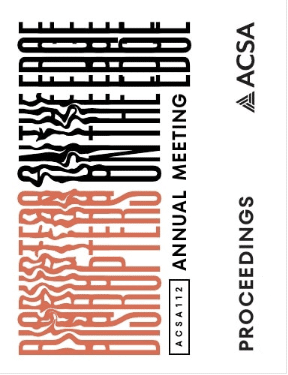Author(s): Ben Klumper, Dustin Couzens & Henry Tsang
The newly redesigned 15,000 sqf Calgary Japanese Community Centre is a cultural and community hub located in the inner-city community of Killarney in Calgary, Canada. The project replaces their existing building that has been deemed unfit for retrofit due to numerous issues with deterioration, performance and costs of repairs. In addition, due to the aging membership, the Calgary Japanese Community Association (CJCA) has witnessed a steady decline in members which has dire implications for the CJCA’s social and cultural sustainability, not to mention its longevity and economic viability. The building is 2.5 stories in height and constructed from renewable heavy timber framing. Taking all this into account, the new Centre’s design aims for the highest green, accessible and inclusive design standards, while catering to the broad demographic spectrum of Calgary’s ethnic Japanese community (Nikkei) and the broader community of Killarney, serving as a unique backdrop for a case study for Inclusion, Diversity, Equity and Inclusion (IDEA) in design.
https://doi.org/10.35483/ACSA.AM.112.19
Volume Editors
Germane Barnes & Blair Satterfield
ISBN
978-1-944214-45-6

 Study Architecture
Study Architecture  ProPEL
ProPEL 
