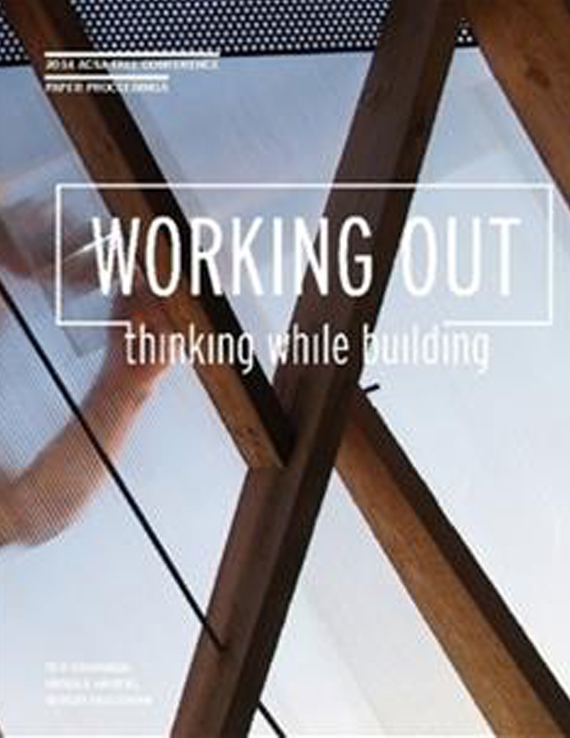Author(s): Michael Carroll
Some projects have long histories. The story of this project begins in 1987 when a Canadian school of architecture together with a Peruvian school of engineering decided to construct a series of design-build projects funded in part by the Canadian federal government. The central focus of the project was the reinterpretation of quincha, an earthquake-resistant vernacular way of building in the coastal region of Peru. The result of this inter-disciplinary project was a series of schoolhouses constructed in a marginal settlement on the outskirts of Lima. Twenty-five years later, this paper seeks not only to tell the multi-layered story of project, but more importantly to interview the people that were involved and to document the current condition of the schoolhouses that were completed in 1989. As well, the paper intends to update the research on contemporary quincha construction and speculate on new directions for building techniques that incorporate a range of new materials such as carbon fiber reinforcement and hydrophobic admixtures for concrete screeds. The story of the project is an incredible one, situated in Lima in the late eighties during the political uprising of the Maoist regime, the Sendero Luminoso; this architectural project encompasses a cast of characters and a series of events that challenges the boundaries of a typical design/build project. It examines the tensions that emerged as very different worlds collided. It is a project in which the straight-laced bureaucracies of academia and its idealistic expectations are matched with the realities of building in an impoverished community driven by an informal black market. It is a project, in which the cultural differences of the North American and the South American, the rich and the poor, the ‘educated’ and the ‘undereducated’ literally come head to head. A project that would bring together a diverse range of people, that included academics, engineers, architects, artists, social scientists, community leaders, translators, and on more that one occasion, a roster of revolutionaries. It is also a story that encompasses travel through the diverse landscapes of Peru, from the peaks of Machu Picchu, Cusco and Huancayo, to the shores of Lake Titicaca and the Amazon River, to the Pan-Am Highway and its coastal towns of Trujillo and Pisco. It is an architectural tour that includes a diverse range of building strategies from the thin, elegant quincha houses of the coastal desert to the massive stonewall construction of the Incans in the Andes Mountains. Through this paper that documents a series of design/build projects constructed in Lima twenty-five years ago, it is the hope that some truths will be revealed on the nature of architectural research in which design and building are the central means of academic investigation. In this mode, thinking, drawing and building become an inter-connected process in which the outcome is not only a series of buildings, but more importantly a means in which a traditional way of construction, namely quicha is remembered, reinterpreted and reintroduced into a culture that had almost forgotten it.
Volume Editors
Sergio Palleroni, Ted Cavanagh & Ursula Hartig
ISBN
978-0-935502-94-7

 Study Architecture
Study Architecture  ProPEL
ProPEL 
