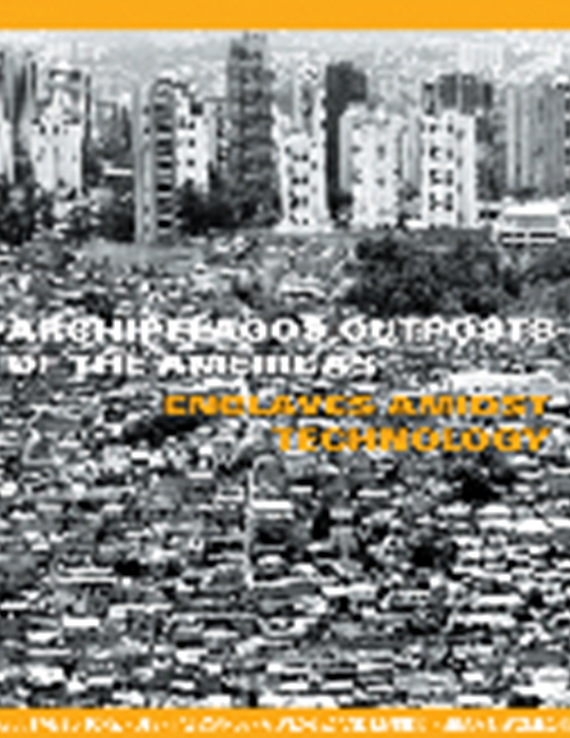Author(s): Gregory Stroh
The re-inhabitation of a dormant former dwelling enacted the circumstance for the transformation of this cottage. The owners, realizing the need to not only rehabilitate, yet transform the current space, were interested in learning the parameters, limits, and potentials of design and construction that would produce a coherent and legible organization of spaces. The concealed, distressed structural armature of the cottage dictated an approach of selective removal; a subtracting of both, the remnants of past building practices and decaying materials. The heavily textured stucco and an earlier addition to the north were stripped away, allowing the octagonal form of a past time to read. This seam and a zoning ordinance established the parameters of construction for the addition. We condensed most of the program of the ‘new’ [master bedroom, bathrooms, upper and lower sitting rooms, dining room, offices] into this demarcated zone. We allowed the hovering mass of the cantilevered master suite to extend the main living plane of the house, thus intensifying the relationship of occupant and nature. It was most noticeably experienced through faint traces of the sounds and scents of the woods, as landscape and site inhabit the space of the room. Precisely positioned between the ‘sliding’ walls of the private master suite and public sitting rooms, the cantilevered stair performs as both, an instrument of orientation and as a mediator for the spaces. As one of a series of highly detailed constructs inserted into the modified context, it provides a counterpoint to the normative construction techniques spatially and materially. Issues of transparency and privacy were attuned through the selective use and placement of openings; a clerestory window in the bedroom registers conditions of site as ever changing markings on the interior. Two skylights, one an insertion between the structural wood beams of the great room, another, nested within the slot of space at entry into the lower level reveal conditions of site from above. A materially rich and textured palette of lead coated copper, western red cedar, stained cement board, and painted steel sheathe the exterior, permeating through to the interior, establishing a material continuity between the rehabilitated spaces of the cottage and the subtle spaces of the intervention. The final spaces represent a complex play of relationships between the existing and the intervention. This synthesis comes from a design that enables the daily use and the weathering and aging of materials and spaces to perform at their own pace. By working within the constraints of this small project, exploring the potential for change, the restoration and addition sought to create a meaningful environment for its occupants at this new threshold in their lives.
Volume Editors
Marilys R. Nepomechie & Robert Gonzalez
ISBN
0-935502-54-8

 Study Architecture
Study Architecture  ProPEL
ProPEL 
