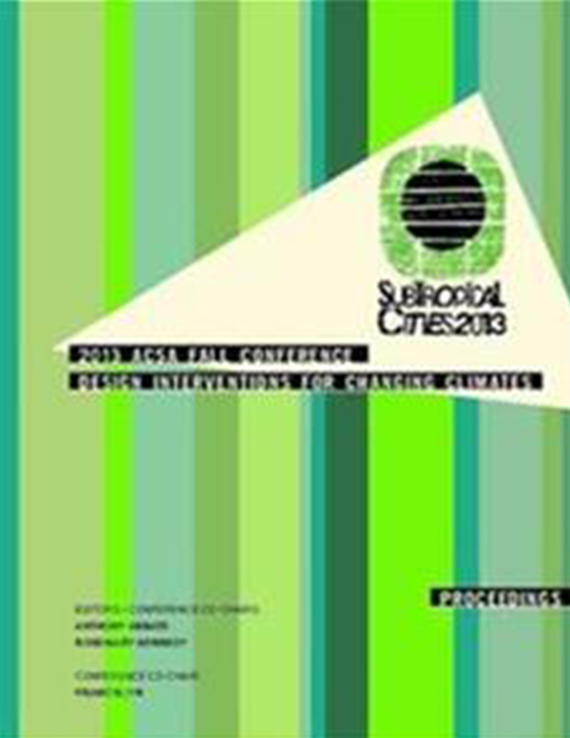Author(s): Kevin Moore & Robert Sproull Jr.
“At this moment…of international scientific techniques, I propose: only one house for all countries…In winter it is warm inside, in summer cool, which means that at all times there is clean air inside at exactly 18°.”- Le Corbusier, Precisions on the Present State of Architecture and City PlanningComfort created the American suburb. A consistent pattern of land allocation based on automotive convenience now extends into repetitive and unvarying interiors. In fact, a steady-state objective for interior air assumes consistent conditions are ideal. When one recounts pleasurable encounters in buildings and landscapes, however, it is obvious the desire for homogeneity is grossly incomplete. Thermal variety, especially when coupled with luminous and acoustic variation, supports more generous and complex architectural experiences. Based on universalizing (and averaging) concepts of convenience and comfort, contemporary space is a largely a ubiquitous inhabitable zone sandwiched between a field of carpet and a grid of suspended ceiling tiles. Floor and ceiling coordinate space as a consistent effect of air conditioning, fluorescent lighting, acoustic absorption, fire detection and fire suppression. Such space is serviced by a plenum, a zone of uninhabitable air. But if inhabitable air is considered a plenum and understood by its broader definition—a space completely filled with matter—then architectural space can be conceived through the technical and aesthetic qualities of air—heat, sound and air-scattered light.This paper will present a study of two nearly identical suburban libraries in a small subtropical American city. Located in diverse neighborhoods—one affluent, the other underserved—the renovations proposed by undergraduate students enrich subtle physical differences to engage critical differences in context. Meaningful variety between and within the libraries is studied as qualities of air. Air is often indistinct, but a public library accommodates diverse activities with distinctly different thermal, acoustic and lighting requirements. As design research, students visited several iconic buildings by architect Eero Saarinen (1910-1961). Like Saarinen’s Irwin Union Bank (1954) and Miller House (1957), the existing libraries are a basic 100’x 100’x 9’ plenum of air. Unlike the libraries, however, the Saarinen projects structure a complex and mutable variety. To propose a similar richness, students developed an informed position on interior and exterior materials including furniture, lighting, textiles, trees and even alternatives to an asphalt parking lot. Drawings and models focused on defining environmental effects such as thermal zones, acoustic shadows and reflected lighting. While each project proposes a new image, the icon-making of Eero Saarinen concedes to renovations that are more similar to the direct physical experience of his work. In this way, contentious differences between the libraries are approached optimistically and obliquely as invisible yet profound effects of air. Each library can become a place of multiple private experiences rather than a singular representational vision. Recent experiments in environmental variety have led to the hyperactive personalization of space through new user-controlled digital technologies. Unfortunately, these experiments have not loosened the preeminence of comfort. Public space assumes a crucial stubbornness, the submission to a pleasurable inconvenience. Subtle variations in thermal, luminous and acoustic qualities of air can elicit curiosity and discovery, creating public places with a renewed civic identity beyond imagery. As a mutable but obdurate medium, air is insistently experiential and delicately collective.
Volume Editors
Anthony Abbate, Francis Lyn & Rosemary Kennedy
ISBN
978-0-935502-90-9

 Study Architecture
Study Architecture  ProPEL
ProPEL 
