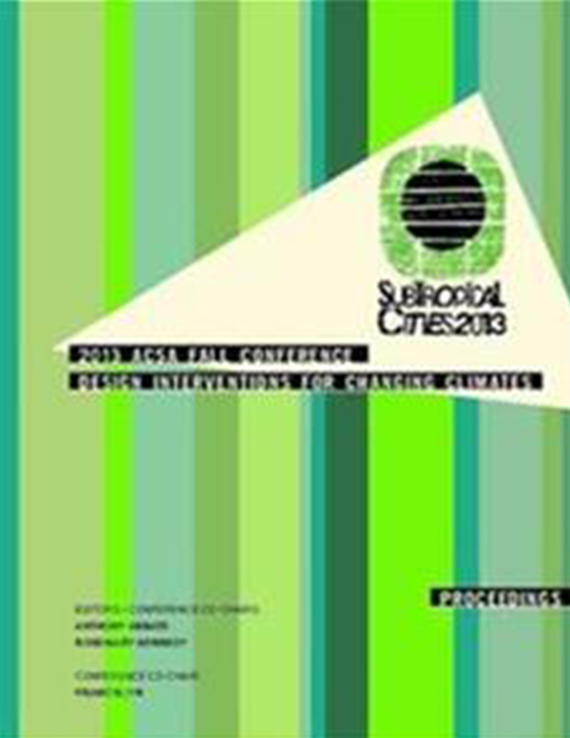Author(s): Bradley Walters
Unique amongst sustainable building programs, the Passive House Building Energy standard is both a building energy performance standard and a set of design and construction principles used to achieve that standard. Buildings that meet this standard use 80 percent less energy than conventional equivalent buildings and often provide superior air quality and comfort. Passive House involves design and construction of a super-insulated and air-tight building envelope, reducing the need for mechanical systems to maintain occupant comfort. It is the fastest growing energy performance standard in the world with 30,000 buildings realized to date, most of which were completed since 2000.Intended not only for residential buildings but also for institutional, commercial, and industrial structures, the Passive House or “Passivhaus” standard focuses on: 1) strategic design and planning, 2) specific climate, siting and sizing, 3) super-insulated envelope, 4) thermal bridge-free detailing, 5) air-tight envelope (but diffusion open), 6) advanced windows and doors, 7) energy recovery ventilation, 8) heating, 9) efficient systems, and 10) alternative energy. While Passive House standards are relatively new, highly insulated building envelopes have been a tradition in cold climates for many years. In tropical and subtropical climates, however, vernacular building traditions often involve porous building envelopes and ambiguous boundaries between interior and exterior spaces. In north-central Florida, for instance, an important reference is the 19th-century vernacular housing known as Florida Cracker. The Cracker house is recognized for its simple approach to addressing basic issues, namely shelter from the intense Florida climate while accommodating the basic needs of living, eating and sleeping. These homes were generally small in size, clad with breathable and/or porous materials, and included breezeways and porches that provided natural ventilation and sheltered exterior living areas. These vernacular traditions have been reinterpreted throughout the years, most notably through the modern mid-century structures of the Sarasota School. These projects include work by such luminaries as Paul Rudolph, Bert Brosmith, Ralph Twitchell, Victor Lundy, Tim Seibert, Jack West, Philip Hiss, Gene Leedy, and Mark Hampton, amongst others. Built between 1941 and 1966, these projects are broadly identified by their attention to climate and site, large sunshades, innovative ventilation systems, oversized sliding glass doors, open stairs, and operable windows. While these strategies continue to have currency today, there is also the need and the opportunity to explore alternative strategies, some of which may at first seem counter-intuitive. This paper will document the design and construction processes for the first project in Florida to deploy the Passive House Building Energy standard. The research aims to specifically test and evaluate the standard for use in hot and humid climates, reconciling the requirements of a high-performance super-insulated building envelope with more porous building models. It points the way towards new building models that offer long-term resiliency, reduced energy use, and superior comfort in subtropical and tropical climates.
Volume Editors
Anthony Abbate, Francis Lyn & Rosemary Kennedy
ISBN
978-0-935502-90-9

 Study Architecture
Study Architecture  ProPEL
ProPEL 
