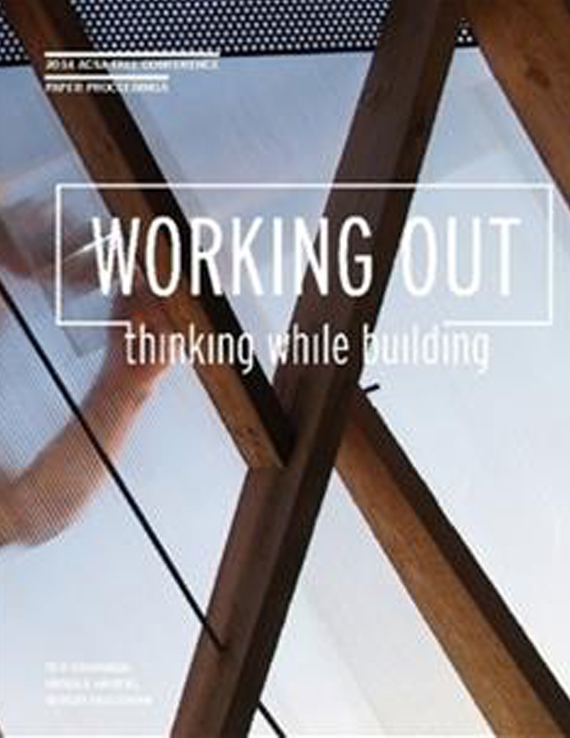Author(s): Olivier Chamel
Tackling a prefab design-build project within an educational or professional setting brings a number of challenges to both aspiring architects and professional designers. As opposed to a conventional project delivery method where design and construction are typically thought as distinct phases, prefabrication requires designers to take into account construction methods throughout the design process. In this case construction cannot be limited to the somewhat prescribed response to a specific design as manufacturing processes inform design decisions from the early phases of a project. In this context designing and building a small prefabricated structure can provide students with an opportunity to truly integrate construction techniques and assembly methods at all phases of the design process.The project presented here was undertaken in a Material & Methods course with third-year students. This assignment was conceived as a practical introduction to construction documents, creative detailing and project scheduling. The overall goal was to empower students to plan an entire construction process and understand the importance of construction as a means to inform design.The project itself consisted in a small, energy efficient off-grid office/studio which could typically be sited adjacent to an existing house and function as a net-zero energy addition. The prefab structure has an overall 8’x16’ footprint including an 8’x8’ enclosed office/studio adjacent to an 8’x8’ covered patio. The prefabricated panels are 4’x8’ and composed of a rigid wood frame with applied sheathing, rigid insulation and exterior paneling. Both the studio space and patio are covered by a shed roof which receives Photovoltaic panels. The solar system set up with net-zero metering provides electricity to power all lights and office equipment. Lighting and electrical systems are integrated in specific wall panels so they can be connected to the solar array as the structure is assembled. Overall interior strategies include built-in shelving, storage and foldable work surfaces. A variety of opening types brings natural light, provides views and allows for natural ventilation.In terms of process, a team of students created a detailed set of construction documents describing the various building components along with their methods of assembly while another team was responsible for building and assembling the structure. This approach was chosen to test the efficiency and clarity of the drawings created by the design team.As a prefabricated off-grid prototype this project presented students with an opportunity to truly understand all building components and systems as they had to plan every step of the prefabrication process in the shop prior to assembly on site. This notion of integrating the construction and assembly processes within the design phase is a key concept for students to grasp and a necessary requirement for any successful architectural projectIn addition to being valuable in terms of process within academia, prefabrication has become an increasing contender in the construction industry as it successfully addresses issues of safety, quality control and sustainability to name a few.
Volume Editors
Sergio Palleroni, Ted Cavanagh & Ursula Hartig
ISBN
978-0-935502-94-7

 Study Architecture
Study Architecture  ProPEL
ProPEL 
