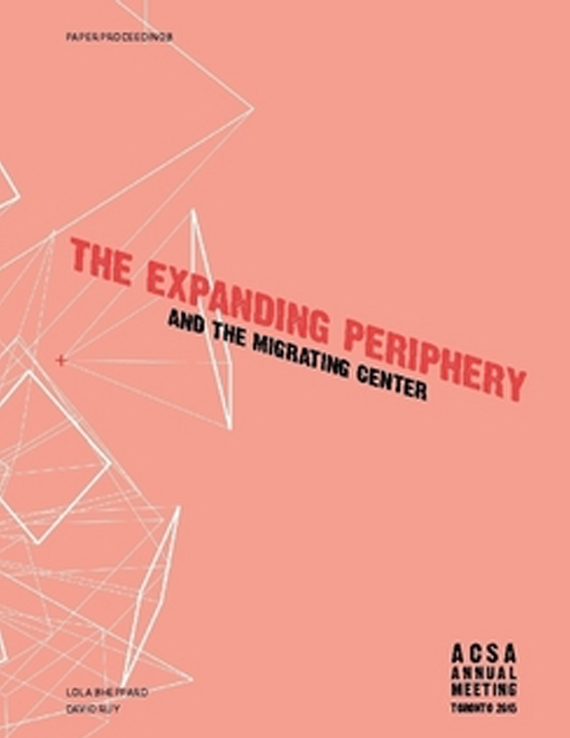Author(s): Jacob Brillhart
Thanks to a booming concrete industry in Miami’s backyard, the region has developed an almost relentless adherence to building in concrete, such that the idea of building in anything else would seem absurd. The pervasive belief is that the costs associated with building a residential project in steel and glass would be exorbitant or that it would be too complicated, especially given that there isn’t enough skilled labor on hand. Ironically, we have old models, dating back to the 1950s – ‘60s, of structures made of concrete, wood, steel, and hybrid systems. Simple, rational, efficient, cost-effective buildings that celebrate the tropics, these designs lend feasible and innovative alternatives for future buildings.South Florida’s postwar architects – such as Alfred Browning Parker, Rufis Nims, Robert Bradford Browne, Mark Hampton, Paul Rudolf, and others – gave birth to a tropical modern school of thought and developed their own regional interpretations of the International Style by turning to local landscape, climate, and materials to inform their designs. In an era of optimism and experimentation, these architects married building traditions with passive systems, new technologies, and innovative construction techniques. Emphasis on construction methodology was central to their work and became a model for sustainable design in the tropics. Unfortunately, as a movement, Tropical Modernism spanned only a couple of decades, and not all homes survived. There were practical challenges, largely due to the nascent character of the materials used and the cultural context in which they were built. Thermal qualities of glass were minimal, insulation technology had not been explored, and the theoretical constructs behind these buildings were competing with the advent of air conditioning.Nevertheless, the ideas embedded in these designs are particularly applicable today. The goals – and challenges – behind Tropical Modernism are echoed repeatedly in our expanding material discourse, made current again because of the sustainability movement and emergent technologies. From a practical standpoint, today’s higher performing materials (i.e. thermal insulation and low-emissivity glass) allow the local architect to seriously reconsider these past models for construction. To illustrate this, this paper includes:(01) New drawing research on the material selection and architectonic assembly of residential architecture built in South Florida’s postwar period. As models, these projects display an incredible range of materials and buildings systems. As a critical research vehicle, the drawings provide a contemporary interpretation of the original work. As a visual tool-kit, they serve as a resource for emerging architects looking for innovative design solutions that take advantage of the tropical climate and lessen the impact on the earth. (02) A Case Study House (my house actually) which I built on the Miami River in 2013. Looking for some alternative to concrete, I studied the Tropical Modern models in detail, ultimately turning to a steel and glass superstructure that included inventive details. In choosing steel over concrete, I used more sustainable materials and wasted less; simplified the assembly; and reduced construction time and costs, while allowing for increased cross-ventilation and a heightened sense of living within the landscape.
Volume Editors
David Ruy & Lola Sheppard
ISBN
978-0-935502-95-4

 Study Architecture
Study Architecture  ProPEL
ProPEL 
