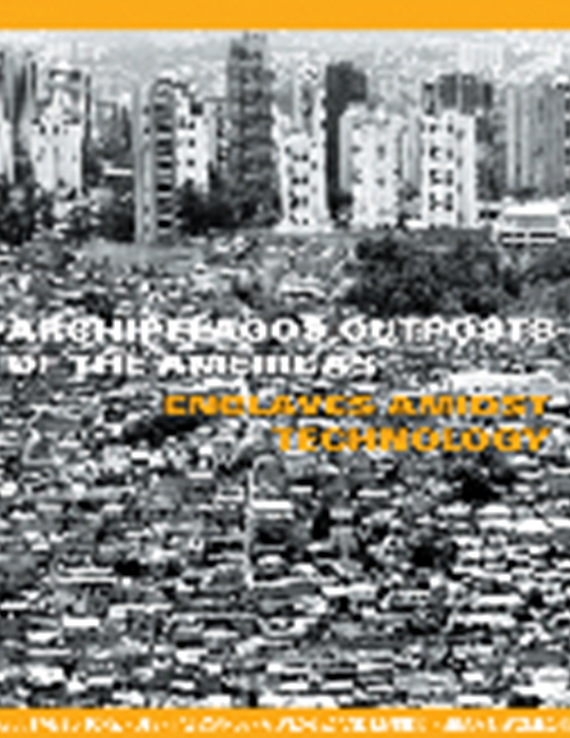Author(s): Kevin Mitchell
Course Description: Relationship Between the Course and he CurriculumThe design studio described here is a required component of the studio sequence in a 5-year Bachelor of Architecture (B.Arch) program. Offered during the spring semester of 2003, the studio was the second course in a two-semester sequence that introduces students to issues related to the design and construction of the built environment. Concurrently with the studio, students take courses focusing on the history of modern architecture, materials and practices of construction and structures. Prior to entering the second year, students are exposed to basic design and drawing in an interdisciplinary foundations program. Analytical ApproachesWhile the first semester of the second year focused on a single dwelling unit, the second semester examined ways in which small individual units can be combined. In order to initiate a discussion of the range of issues that an architect must consider in these cases, the Middleton Inn (1982–1985) designed by Clark and Menefee was selected for analysis. Recipient of a National AIA Honor Award, this project was chosen as a result of its conceptual clarity and formal resolution. Students relied on published drawings and photographs to “reconstruct” the project. Re-drawing site drawings / plans / sections / elevations resulted in initial “discoveries” related to ordering systems and scale. The drawings served as a base for analyzing approaches to the following aspects of the project:– relationship of part to whole (individual unit to building complex)– relationship between servant and served space– circulation– massing– structure/construction– parti/ordering systems (geometry, proportion, etc.)– views/light– response to climate (orientation, exposure, shading, etc.)– response to site (approach, response to topography, response to site features, etc.)The analyses equipped students with the tools to look beyond the photographs and drawings and to uncover the strategies employed by “real” architects. Not only did this empower students and establish actual connections between a studio project and “real” buildings, it also provided a set of diagramming tools that students could use in order to critically assess their own work.
Volume Editors
Marilys R. Nepomechie & Robert Gonzalez
ISBN
0-935502-54-8

 Study Architecture
Study Architecture  ProPEL
ProPEL 
