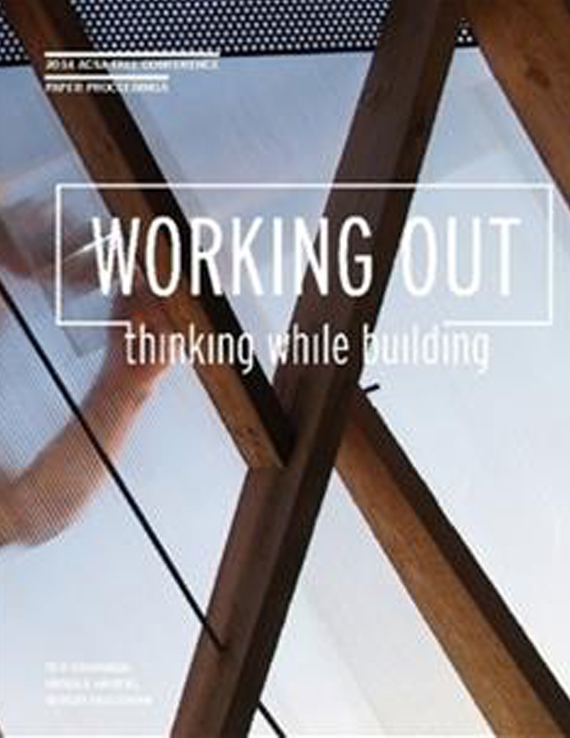Author(s): Meghan Duda & Regin Schwaen
This paper presents a collaborative design/build project between a photographer and an architect teaching at two different universities. The idea was to explore technologies and design moments that would complement each other in such a way that photography would not be secondary to architecture. Taking inspiration from Gordon Matta-Clark [sculpture], Vilhelm Hammershøi and Jan Vermeer [painting], and Carlo Scarpa [architect] the design reexamines a house from 1919, cutting out sections and adding small additions. Photography was essential to the process.Thinking while building. We began the design process with a set of drawings. The camera replaced the model as a design tool informing alterations throughout the construction process. We realized under the demolition and construction that this house wanted to become a sequence of moments. Architecture is never framed but it does frame our views, much like the ground glass on a camera. We live in such a way that we always cross thresholds of doors or gaze through windows. However, how would we create moments? We realized that the camera was a tool. We photographed under the construction and then reviewed the images. We came to see the demolition of selected walls somehow like a shutter within a lens. Then we constructed new walls and stepped back and took a new series of photographs. At first this was a simple documentation but we quickly realized that the images suggested something else. The project became some kind of loop as the architecture suddenly wanted to be framed. With the feedback from the imagery we altered finished walls after we realized that the previous photos had captured moments like a Hammershøi painting or a view designed by Carlo Scarpa. The tool of the camera captured those moments that we had not seen being on the site. This was not a question of inspection. We had constructed those walls ourselves but strangely the drawings could not capture certain dimensions, like a view of a tree framed by studs or a view to a river while siting down. While building we realized that the drawings were like a musical score without interpretation. We needed the camera to fine tune the project. This was not our intention in the beginning. We discovered this simultaneously while building. Is this secondary association the reason that Carlo Scapa was never in the studio but always on the site? In the beginning there was the camera that recorded and the house that wanted to become a house but the project ended up with a camera that became a house, and function became more a vehicle for moments within.Can this become a new way to teach design to architects? Can the camera be a primary tool in the designer toolkit?
Volume Editors
Sergio Palleroni, Ted Cavanagh & Ursula Hartig
ISBN
978-0-935502-94-7

 Study Architecture
Study Architecture  ProPEL
ProPEL 
