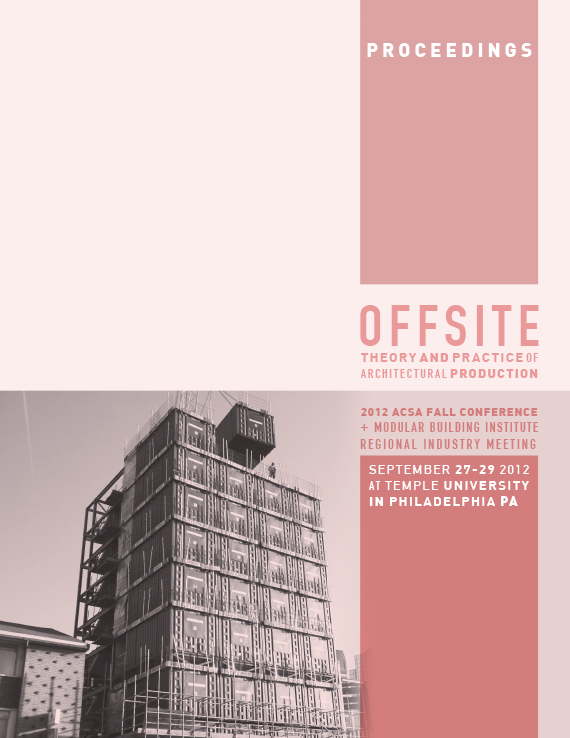Author(s): Nils Gore
This paper will describe a design studio process/projects that started withthe observation that virtually every school district in the US utilizes portableclassroom units as a way of relieving overcrowding and as “short-term” solutionsto changing enrollments, shifting demographics and uncertain fundingfor capital improvement projects.But even when truly intended for short-term occupancy, these buildingshave a way of staying around much longer, and get used as classroom environmentsyear after year. It’s not unfair to say that even the best of theseunits is sub-optimal, in the sense that they have not been designed formaximum educational effectiveness: they have, instead, been designedfor transportability, for minimum cost, for rapid deployment. These may belaudable goals for many school districts, but often at the expense of effectivelearning. Other potential liabilities include poor energy performance,high life-cycle costs, compromised safety and security, teacher dissatisfaction,and negative parent and community perceptions.This studio assumes that these buildings are here to stay, that they do servea useful function for school districts and that they could be better designedif districts could forgo a “cheapest is best” attitude toward their procurement.For example, a standard portable unit costs approximately 20% of thecost of a ‘bricks-and-mortar’ classroom. So what would a portable classroombe like at 50%, or 75%, or 100% of the same cost? It could be substantiallybetter, while still maintaining the advantages of portability.The Brief: “Develop a portable classroom, optimized for effective learning,that will be substantially better than what the market currently offers.Design the construction system, the manufacturing assumptions, and thetransport and installation of the building on unknown sites.”In the resulting projects, special attention was paid to industrial pre-fabricationfrom the level of the individual component, to the sub-assembly,to the whole building. Ideas of mass customization were played out andillustrated from the factory floor, to the delivery system, to on-site assembly,to building occupancy for different site and program scenarios.The studio included direct meetings with school district personnel, a visitto a modular building manufacturing plant, and advanced use of BIM andEcotect for performance evaluation as design development strategies.The paper will describe the assumptions of the studio, the process as itdeveloped over the course of the semester, the products of the studio, andlessons learned that can be applied in future studios or in practice.
Volume Editors
John Quale, Rashida Ng & Ryan E. Smith
ISBN
978-0-935502-85-5

 Study Architecture
Study Architecture  ProPEL
ProPEL 
