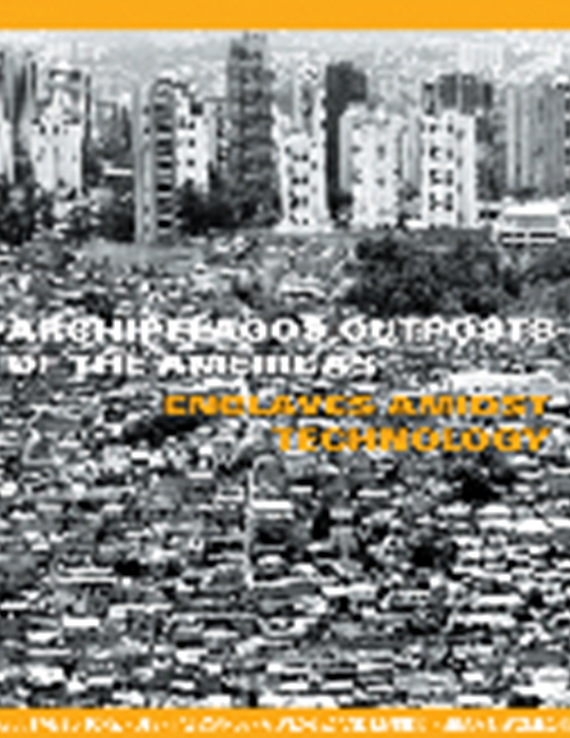Author(s): Avi Friedman & Louis Pretty
The City of Regina, the Canadian province of Saskatchewan’s capital, is located midway between Calgary, Alberta, and Winnipeg, Manitoba. It borders the American states of Montana and North Dakota. The city itself covers 45.71 square miles. Regina is home to 190,400 people from a variety of ethnic backgrounds including a large number of First Nations people. Regina is also the sunniest capital city in Canada. Summer is typically warm with long, sunny days. The winter climate is cold and dry.Finding affordable accommodation in Regina is a challenge for certain segments of the population. Recently an Advisory Committee appointed by the Mayor studied housing conditions in the city and recommended increasing the amount of affordable housing either privately owned or rented. The committee also recommended that market housing, with a cost of less than $150,000 be made available and that special attention be paid to inner-city housing. With this background, a collaboration began between Regina’s Planning Department and McGill University School of Architecture. Seven building sites ranging in size from a few inner-city lots to 10 acres were made available to the students on which they were asked to propose a master plan and unit designs. Designing for Affordability was the main criteria during the 13 week long semester. Integrating features of passive solar design was another objective since the many sunny days provided an opportunity for great energy efficiency and lowering of maintenance costs.When completed, the project was presented to key stakeholders, which included city administrators, non-profit groups and builders. Some of the project inspired construction of affordable housing.The educational objectives of the project were: To Collect and Analyse DataUnlike common studio settings, the students had to consider “real world” background information like socio-economic data and zoning issues. It made their designs realistic and educated them about the fit between data collection, its analysis and the design outcome. To Collaborate with StakeholdersPresentations by municipal planners and other stakeholders were made to the students. The students, in turn, presented their own work to the public and civic representatives. This interaction generated immediate responses to student’s ideas, which taught them about feedback to a real design process. To Integrate Sustainability and AffordabilityThe common tendency is not to integrate solar energy features in affordable housing design due to potential cost increases. The students disproved this notion by including sustainable design principles in their projects, yet maintained the dwelling’s low cost. To Heighten the Architect’s Social ResponsibilityArchitects are often silent when it comes to the design of affordable housing. This project’s objective was to demonstrate that they can make a meaningful contribution when it comes to solving one of North America’s social ills.
Volume Editors
Marilys R. Nepomechie & Robert Gonzalez
ISBN
0-935502-54-8

 Study Architecture
Study Architecture  ProPEL
ProPEL 
