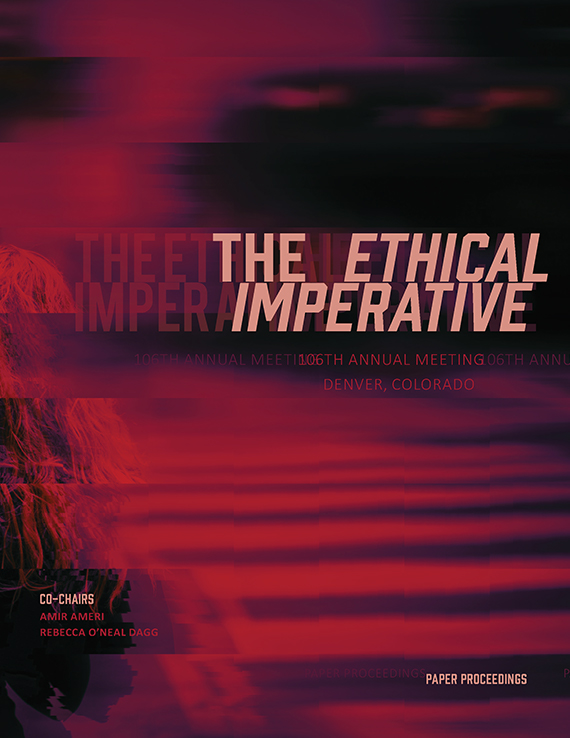Author(s): Alex Timmer
This reading hut was constructed for a family on a small farm. Consisting of four thousand linear feet of two by four, the hut was intended to provide a space for the children play and read. While open to the air, with no sealed enclosure, the space is intended to provide thermal comfort during the summer months. It provides shelter from the sun and a lower mean radiant temperature due to this self-shading and naturally occurring night flushing of the structure. The initial idea came out of a study folding and cutting the edges of a cube to produce aperture. The shift from the paper to wood forced a transition in strategy. With this in mind, the goal of this project is to engage the given construction systems in an oblique manner, in this case stacking wood like masonry to produce aperture. We deployed the 2 x 4 in much the same way one might deploy a brick, stacking each in sequence. Each aperture consists of two shelves and the indentation of the exterior wall. They are articulated to provide a bench, a desk, and several storage spaces. The corner detail is the result of the 2 x 4 boards weaving together. This is expressed on the exterior but hidden on the interior of the hut. By voiding out the boards, the apertures expose a shifting column at each corner.
Volume Editors
Amir Ameri & Rebecca O'Neal Dagg
ISBN
978-1-944214-14-2

 Study Architecture
Study Architecture  ProPEL
ProPEL 
