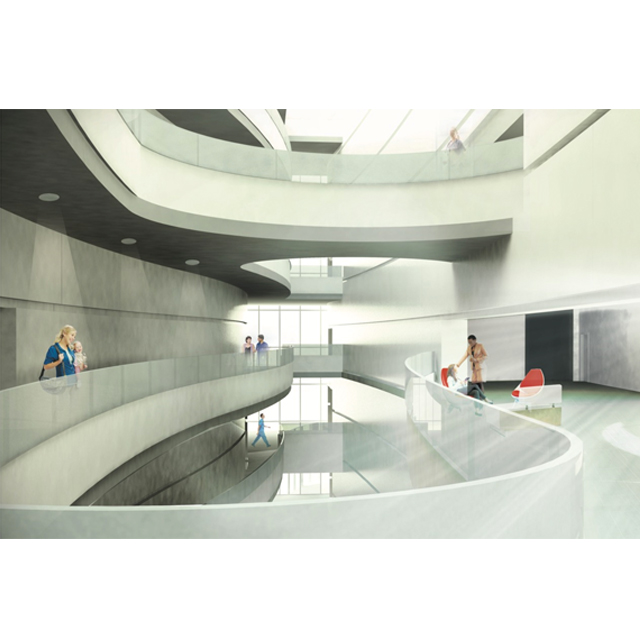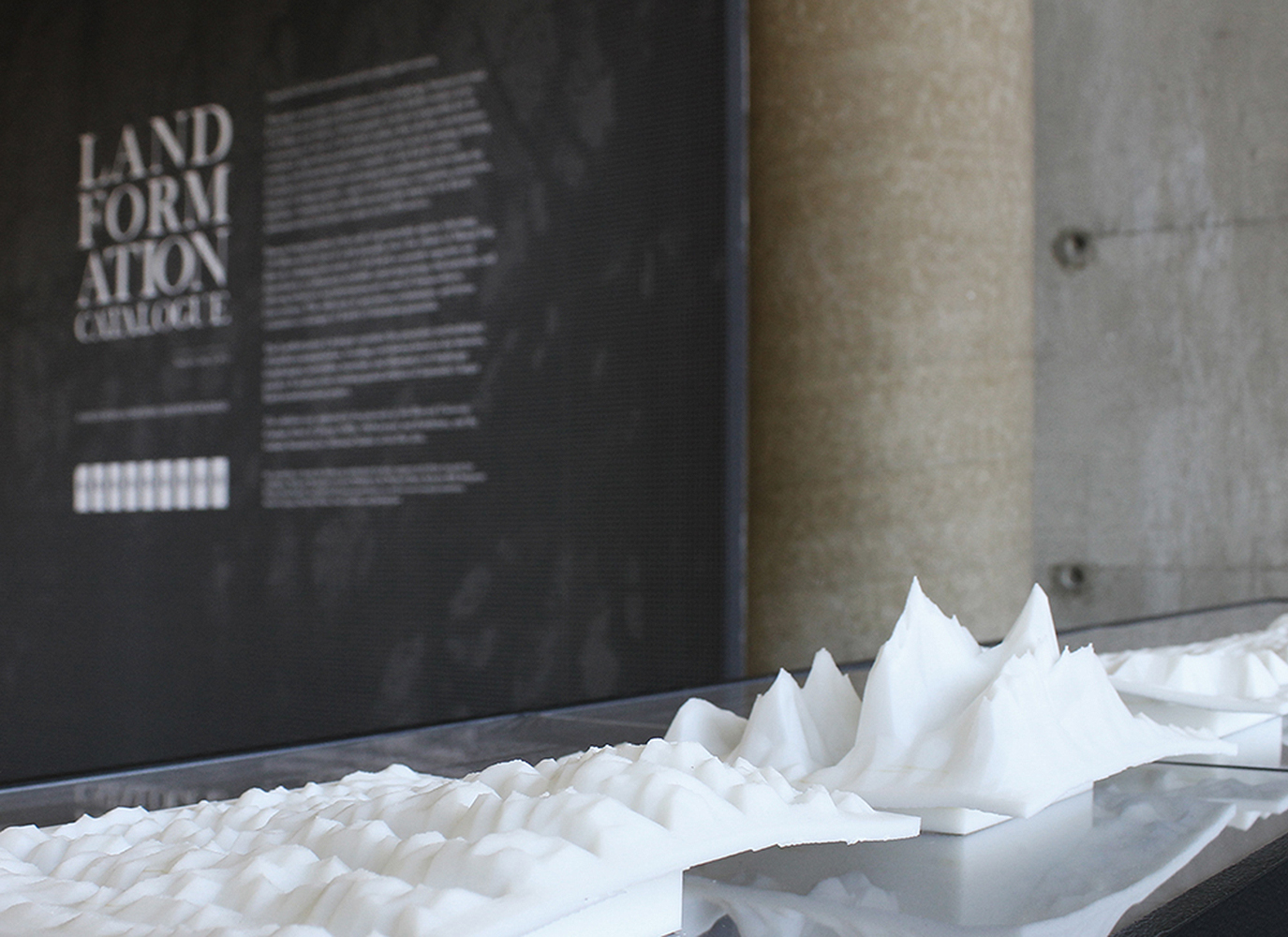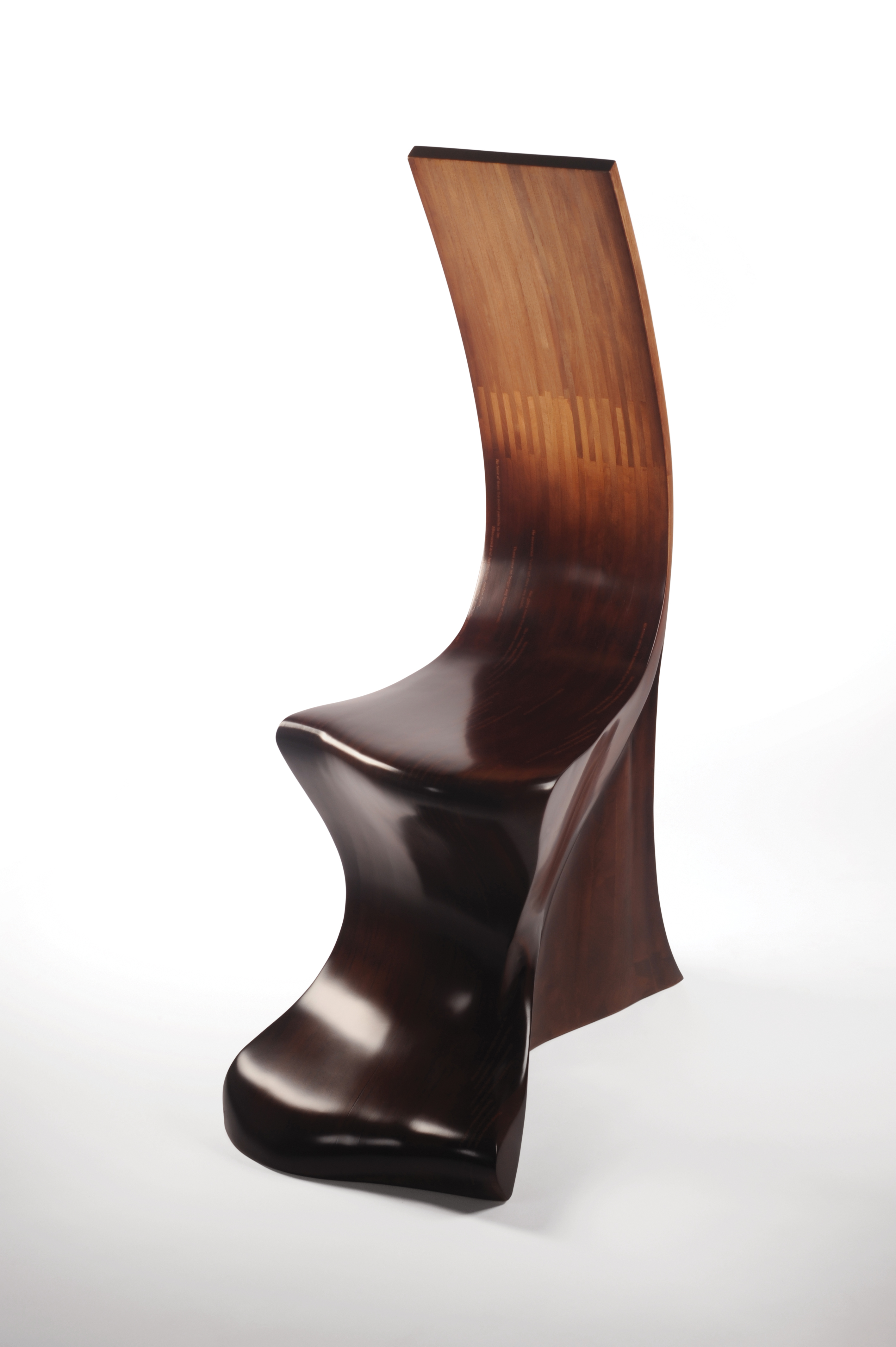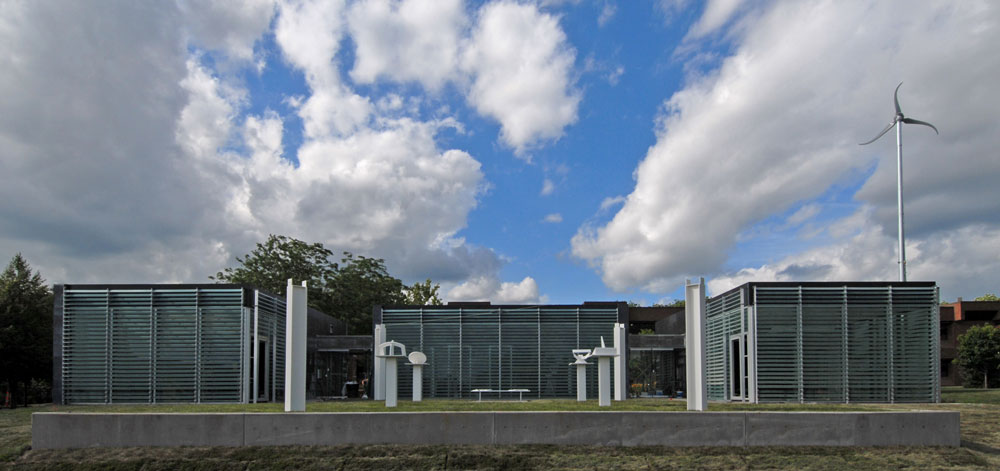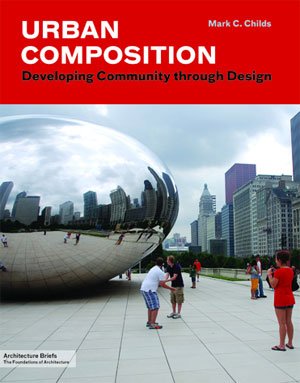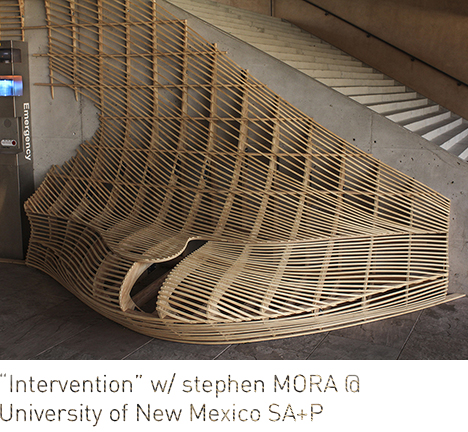Posts
Kennesaw State University
Taught by Professors Liz Martin-Malikian, Peter Pittman and Arash Soleimani, 60-Students display their ‘Materials Exploration’ projects from Environmental Technology: Materials & Methods course. Exploring material characteristics, students worked in teams of 2-3 to make three parametric tiles in concrete, wood, and polymer all with the same design, but with a different material.
Under the direction of Professor Zamila Karimi, architecture students are challenging what constitutes an urban space by creating outdoor furniture that is interactive and playful instead of drab and utilitarian. This fall, students taking the Tactical Urbanism course offered by the Department of Architecture were tasked with creating a series of so-called “urban chairs.” The chairs were designed and built by the students with the intent that they could be configured in multiple ways in order to make public spaces more appealing. See link to video: https://www.youtube.com/watch?v=A25fR5nLBFk
University of Nebraska-Lincoln
College of Architecture Students Work with UNMC and MMI on Facility Design Concepts
Nothing is more exciting to a design student than the possibility of their designs actually being used in real-world situations. The work of UNL interior design and architecture students this past semester has set the groundwork for a new facility at the University of Nebraska Medical Center (UNMC).
When College of Architecture Instructor Sheila Elijah-Barnwell had heard that UNMC was considering a new facility for Munroe-Meyer Institute (MMI), a healthcare facility that focuses on individuals with intellectual and developmental disabilities, she jumped at the opportunity. She approached Dr. Wayne Stuberg, Professor and Interim Director of MMI, and Ron Schaefer, Interim Executive Director, Facilities Planning & Construction, with a proposal to involve her students in selecting a site and developing design concepts.
MMI welcomed the idea; in fact, a new facility had been on their radar for several years as part of their strategic campus plan and the idea of involving College of Architecture students in their strategic campus plan seemed like a great idea.
“Since we are part of the training institution of Nebraska, this was an ideal way to have UNMC collaborate with UNL on a project that would benefit the students as well as the families we serve,” said Dr. Stuberg.
“The facility is quite outdated, having first been built in the 50s and having been added on to twice,” commented Dr. Stuberg.
The College of Architecture and its students were equally excited, but they had their work cut out for them. This wasn’t just a weeklong project for these students. They spent a great portion of their semester researching multiple subjects related to this project even before developing design proposals.
In the beginning the students got to know MMI, who MMI was, what services they provided and who their clients were.
Next, students worked on site selection. They analyzed the UNMC campus and presented site proposals to the MMI administrators. Feedback from the MMI team was crucial to the students as they developed their preliminary designs further.
“Since we are multi-faceted in what we do, it was important for the students to understand how we should best be position within the new building,” Dr. Stuberg commented. “From these conversations, the students gained an understanding regarding the relationships between the departments and how to strategically locate those areas that shared clients or education and research interests.”
MMI met with the students again to go over their preliminary plans.
“We had some key requirements to be carried through for all conceptual plans such as a central reception area,” Dr. Stuberg said.
A centralized location would allow for multi-disciplinary evaluations and reduce the need for the client to move from one departmental area to the next.
The culmination of the entire process came at last in early December when the twelve teams presented their final proposals to the MMI administrators and directors. MMI representatives were impressed by the teams’ creativity and said they had come a long way during this process.
“They needed to understand the needs of a complex population including the clinicians, staff members, researchers, students, clients and client families,” Elijah-Barnwell explained. “They did a great job of processing all those needs and client requirements and created some -thoughtful design proposals.”
“We hit the ground running with our research,” explained Luke Abkes, fifth-year master of architecture student. Abkes said even before he put pen to paper, he did hours of research on the client and the Institution.
MMI was the ideal partner according to the faculty and students.
“MMI was great with communicating their ideas and giving us feedback; they were very generous with their time,” Abkes added. “MMI was as invested in this project as we were which created a mutual excitement for everything that was going on.”
The students appreciated input from outside of the classroom for a different perspective and experience.
“We were excited to finally have a real client and a real building that we were working on and they were excited because they were getting all of these brand new ideas from students who were thinking outside of the box, where as an architect, that they hire in the future, might be a little more bound by budget,” Abkes added.
Interior Design Instructor Stacy Spale thought having a real “client” pushed the students to excel. “The students did great with the client experience. I think the students always care more when it’s a real client, and it has real potential. In five or six years, some of the ideas our students presented might end up in the real new Munroe-Meyer Institute. That’s really exciting and inspiring. It gave them a since of purpose and direction. It’s not just an academic exercise, it has the potential to really change things.”
The average visitor might not understand the level of planning that goes into designing a building and all the considerations that are taken into account. However, these student teams thought of everything down to every material they chose and the reason for it. For example, they chose clear glass in areas where light can inspire people and open up a space and translucent or opaque glass in other areas where privacy was important.
Ashley Wojtalewicz, fourth-year interior design student and Luke Abkes’ interdisciplinary project partner, said the interior design students were assigned to detail out the recreational therapy area and the main lobby space. Both the architectural and the interior design students placed a great amount of consideration into the needs of MMI’s disabled patient population.
“With our material choices, the concept doesn’t really feel clinical at all but yet it still supports clinical activities, and that’s what we were going for as a team, we didn’t want the clients to feel like they were in an institution,” Wojtalewicz added.
Material choices were important to Wojtalewicz for user comfort. For example, many interior designers chose carpet in appropriate spaces not only for comfort but also the acoustics in the room.
Interior design finish materiality was also useful to guide the user through the facility in an intuitive, seamless way, also known as “wayfinding,” which was a common theme woven into many of the student proposals.
“Using materiality, there are different ways that we can give visual cues to the patient; so if they can’t read, they still know where to go,” commented Wojtalewicz. Wayfinding is spatial problem-solving using landmarks or visual cues. The interior design students used their material selections to intuitively lead patients through the building. In one proposal, all blue lines on the floor lead to the front desk and all red lines lead to physical therapy, etc. In another proposal, all the levels of the building have different wall colors to assist the visitor with wayfinding.
Both Wojtalewicz and Abkes, said their instructors were key contributors to the project’s success.
“My instructor, Stacy Spale, has given us really great feedback as we moved through the process,” commented Wojtalewicz. “She has a great deal of background in healthcare design.”
Abkes concurred and added, “My instructor Sheila is actually an adjunct professor who also works at HDR. She’s very well connected with a lot of the healthcare industry around Omaha. She was able to bring in real-world experience.”
From MMI’s standpoint, “It’s a win-win situation,” Dr. Stuberg said.
The students presented themselves and their ideas well and were very professional through the whole project. Dr. Stuberg admitted at times, the students would bring up ideas that MMI hadn’t even thought of yet. Dr. Stuberg said he can see components of the student designs being incorporated into the final facility. He added that their designs and research will definitely be part of the foundational document they give the contracted architectural firm.
When asked if he would partner with the College of Architecture again given a similar opportunity, Dr. Stuberg responded, “I would do this again in a heartbeat!”
Harvard University
Landformation Catalogue
Ground is both site and material for design intervention.
Through a systematic manipulation of the landscape, humans account for the fastest geological transformation of the Earth’s surface in its 4.54 billion year history. Anthropogenic activity is responsible for the re-formation of more of the Earth’s surface than all other mechanisms combined. Agricultural and industrial practices such as mining, farming, grazing, and damming impact a majority of the Earth’s surface. Combined with formations and programs traditionally held within the domain of design practice – spaces of habitation, occupation, protection, and labor – humans have steadily increased the depth of the Earth’s anthropocentric event layer to span over 2,000 meters.
Human beings operate at the scale of geomorphic agents, relocating 120 billion metric tons of earth annually, twice the volume of Mount Fuji. Directly reshaping the surface of the Earth to provide capacities not immediately or adequately available, extracting energy and materials, and affecting behaviors and phenomena are results of human-driven interventions. This collection of operations, technologies, and forms constitutes a catalogue of Earth’s re-formation potentials.
The Landformation Catalogue examines the generative methodologies of landform manipulation, revealing correlations between the histories, morphologies, assemblies, materials, and affordances of landscape practice. It analyzes the resulting spatial artifacts of humanity’s larger Earth transformation project. The exhibition was supported by the generosity of the Harvard University Graduate School of Design (GSD), GSD Lectures and Exhibitions, and the Graham Foundation for Advanced Studies in the Fine Arts.
University of Kansas
The University of Kansas School of Architecture, Design & Planning
[Re] Engaged Architecture Symposium, Celebrating 20 years of Studio 804
The (Re)Engaged Architecture Symposium welcomes speakers of international stature to discuss their projects and processes, and to reflect upon the body of work created by Studio 804, headed by Distinguished Professor Dan Rockhill over the past twenty years. Studio 804 is an internationally recognized design/build program that engages design, craft, practice, and community to build healthy communities through the power of design.
Invited Speakers:
Brian MacKay-Lyons_[MacKay-Lyons Sweetapple Architects]
Frank Harmon [Frank Harmon Associates]
Andrew Freear [Rural Studio]
Ted Flato [Lake | Flato]
Brigitte Shim [Shim-Sutcliffe Architects]
Marlon Blackwell [Marlon Blackwell Architects]
+ remarks by Susan Szenasy [Metropolis magazine]
The symposium will take place Saturday, March 28, 2015, at the University of Kansas School of Architecture, Design and Planning, at our East Hills Construction Innovation Laboratory in Lawrence, KS.
For more information, please visit: www.studio804.com/symposium or contact Joe Colistra (jcolistra@ku.edu)
To register: http://cpep.ku.edu/architecture
American University of Sharjah
In April, the American University of Sharjah (AUS) became the first university in the Middle East invited to participate in SaloneSatellite. Begun in 1998, the annual event held in Milan, Italy brings together the most promising young designers from the world’s most prestigious universities and design schools. Eight students as well as recent AUS alumni from the College of Architecture, Art and Design (CAAD) exhibited work in furniture. Following a highly competitive selection process, CAAD students were invited to join approximately seven-hundred other young designers and eighteen international design schools for this year’s event. The participating students were accompanied by Bill Sarnecky, Assistant Professor in Architecture, and Amir Berbic, Associate Professor in Design. Also accompanying the group was the Dean of CAAD, Peter Di Sabatino.
Noting the significance of this opportunity, Dean Di Sabatino stated that, “we are much honored to be the first university from the Middle East selected to exhibit at SaloneSatellite.” Adding, “this furniture fair and design week in Milan is the most important annual design event globally, and the selection process for SaloneSatellite is extremely competitive. I am very proud of the students and faculty from the College of Architecture, Art and Design; they have done excellent work.”
The eight furniture pieces exhibited were designed and built by the students; four pieces were from the Furniture Design Basics course taught by Sarnecky, and four pieces were developed in a collaborative course entitled Form, Furniture and Graphics taught by both Sarnecky and Berbic. Emphasizing the collaborative nature of the pieces from the latter course, Sarnecky said, “After teaching beginning furniture design for five years at AUS, I teamed up this past semester with Amir Berbic to teach a new course, Form, Furniture and Graphics. Students in the course were encouraged to explore the potentially reciprocal relationship between two-dimensional graphics and three-dimensional form. Four of the eight pieces traveling to Milan for the exhibition emerged from this course.” Noting the overlap between the two programs and the effect on the work produced, Berbic added, “In some examples of student work, typographic patterns became a skin for the piece of furniture while in others the form of letters was the shaping element. Students from both the architecture and design departments enrolled in the course and the unique conditions of the course resulted in a hybrid between two-dimensional and three-dimensional design.”
The eight pieces selected were all, coincidentally, designed by women of Middle Eastern heritage (AUS is a co-educational institution). Students whose work was chosen were Rasha Dakkak, Sarah Alagroobi, Maha Habib, Noor Jarrah, Ghenwa Soucar, Heba Hammad, Danah Al Kubaisy and Marwa Abdulla Hasan. Several of the furniture pieces were strongly influenced by specific regional traditions, practices and contexts. For example, Palestinian student Rasha Dakkak’s piece, a table titled “Veto,” reflects a desire to shape visual culture in a way that best represents a modern Arab identity. The table’s form is derived from a cross-sectional transformation of the Arabic word la (meaning refusal, denial or disbelief) into kalla (indicating strong disapproval, protest or objection). The concept was inspired by dissent expressed in the Arab world during the Arab Spring revolutions. Sarah Alagroobi, an Emirati student, created “Amal’s Prayer Chair.” The idea originated from her desire to aid her mother and late grandmother who struggled to pray in the prostrate position. According to Islamic tradition, those who cannot physically endure prostration may pray in a sitting position. The typographic pattern on the skin of the chair is derived from the Arabic letter kaf and refers to “The Throne” (Ayatul-Kirsi), a powerful verse in the Holy Quran. The verse states: “His Chair doth extend, Over the heavens And the Earth…” The chair also rocks to aid in the act of praying.
The selection of AUS student work exhibited at SaloneSatellite reflects the academic vision and institutional goals of the College of Architecture, Art and Design which promotes a culture of design excellence, opportunism, entrepreneurship and leadership in both the regional and global creative culture and the creative economy. Design faculty and students at CAAD have a history of making in the applied and aesthetic contexts that contribute significantly to the regional and international material culture. As a participant in this year’s event in Milan, AUS is proud to be recognized internationally for the quality of its architecture, design and art programs and for collaborating or partnering with regional and international entities.
As Dean Di Sabatino notes, “It is very much an honor and very gratifying to be sharing the creative voice and the creative energy of the Middle East in such a significant global venue.”
For images of the student work, please visit http://www.aus.edu/caadmilan#.T51bedlMGSo
University of Kansas
The Department of Architecture celebrates its centennial with a reunion that will take place in Lawrence April 26-27, 2013. The centennial was launched last spring with the publication of Vitruvius on the Plains: Architectural thought at Kansas, 1912-2012 (The Lowell Press, 2012). Edited by Professor Stephen Grabow, the book offers a brief history of the school and its faculty. It contains a collection of thirty-seven essays written over the last century. The collection illustrates the way various schools of thought have converged at KU during the past 100 years.
Associate Professor Shannon Criss was recently elected to serve as the ACSA West Central Regional Director. She has also been selected to serve a two-year appointment as a University of Kansas Service Learning Faculty Fellow. She will work with faculty and staff to program new initiatives that broaden the understanding of engaged-community learning pedagogy within the university. She also recently presented a paper at the Biannual National Conference of the Design Communication Association at Oklahoma State University in October 2012 entitled “Drawn Through: The Sectional Perspective as a Tool of Engagement.”
Students in Professor Kent Spreckelmeyer’s Health & Wellness capstone studio won a number of honors for their spring 2012 semester work. Sara Mae Martens, Maia Hoelzinger, Stephen Mayer, and Lindsay Slavin won an honorable mention for their submission to the AIAS/SAGE “Renewing Home” Competition. Rana Elmghirbi won a third-place award in the Open Political Response category of the [Un]Restricted Access Competition, hosted by Architecture for Humanity. Dan DeWeese won first prize in the open-submission category of the ACSA Steel Competition. Sara Mae Martens had her thesis project published in the November 2012 issue of the AIA/AAH Academy Journal, and Graham Sinclair had his thesis published in the October 2012 issue of Healthcare Design.
Four graduate students won an honorable mention in the ACSA’s Sustainable Lab Competition. The students, Ike Chinton, Joel Herman, Sara Lichti, and Taylor Maine were in a design studio taught by Associate Professor Paola Sanguinetti.
The University of Kansas awarded Keith Diaz Moore, Associate Dean of Graduate Studies, one of five Strategic Initiative grants. This grant will support an interdisciplinary examination of the role architecture plays in resilient lifestyles for older adults. This research involves colleagues in environmental studies, gerontology, nursing, occupational therapy, psychology, political science and urban planning. It is notable for placing architecture and design at the forefront of KU’s efforts to enhance its impact upon the world.
Assistant Professor Chad Kraus and the students of the design-build Dirt Works Studio completed the Roth Trailhead, a 122-foot-long rammed earth wall and sun-shading canopy. The Roth Trailhead received an Honor Award from AIA Kansas and the Monsters of Design Best-in-Show award from the AIA Kansas City Young Architects Forum. In addition, during the summer of 2012, Professor Kraus presented and published two essays on rammed earth architecture as part of RESTAPIA 2012, the First International Conference on Rammed Earth Conservation in Valencia, Spain.
In June, Architecture Lecturer Bob Coffeen, received a Bose Educational Excellence Award. He also served as chair for the national meeting of the Acoustical Society of America held in Kansas City in October.
NIls Gore, Associate Professor and Interim Chair, presented a paper at the ACSA Offsite conference entitled “Designing Better Portable Classrooms.” The paper described a design studio process that started with the observation that virtually every school district in the U.S. utilizes portable classroom units as a way of relieving overcrowding and as “short-term” solutions to changing enrollments, shifting demographics, and uncertain funding for capital improvement projects.
Assistant professors Genevieve Baudoin and Bruce A. Johnson presented a paper entitled, “Off-Site / Off-World: Prefabrication for Extreme Conditions and Unpredictability,” at the ACSA Off-Site Conference in Philadelphia, PA. Their paper is a product of their overlapping research in the integration of systems, structure and site. It explores the techniques employed in parallel industries at the limits of prefabrication as a means of generating site-specific relationships in normative prefabrication.
Chester Dean Lecturer Frank Zilm along with Professors Kent Spreckelmeyer and Keith Diaz Moore, received an honorable mention for their 2012 NCARB Awards proposal. It was titled, “Integrating Specialized Knowledge in Architectural Curricula”. The awards are intended “to challenge conventional teaching pedagogy and create new curricular models for design studios. ”
In August, Studio 804 – led by Dan Rockhill, the Department of Architecture’s J.L. Constant Professor of Architecture – completed Galileo’s Pavilion, a highly sustainable classroom building, for Johnson County Community College, in Overland Park, Kansas. This fall, Studio 804 received two AIA Kansas Honor Awards for Galileo’s Pavilion and another project, the Center for Design Research, completed in 2011.
In early November, the American Institute of Architecture Students sponsored the Midwest Quad Conference. The event, themed “Building Communities” was held in Kansas City, Mo., and drew over 300 students from 13 states. Professor Dan Rockhill gave the keynote, address. The SADP’s Dean, John Gaunt, held a drawing workshop. Faculty members Genevieve Baudoin, Bruce Johnson, Chad Kraus, and Anne Patterson also gave presentations. Assistant Professor Kapila Silva is the KU AIAS faculty advisor.
University of New Mexico
Mark Childs’, Professor, new book Urban Composition, gets rave review in Metropolis Magazine. Staff writer Peter Chomko reviewed Urban Composition for the highly regarded periodical, saying “this is a book that could shape the ideas of urban design’s interested consumers as much as it could the producers.” Childs’ most recent book is published by Princeton Architecture Press, and adds to his repertoire of titles on urban design, which includes Parking Spaces, published by McGraw-Hill, and Squares, from UNM Press.
http://www.metropolismag.com/pov/20120919/cities-should-be-like
Kramer E. Woodard, Associate Professor, was selected finalist and professional award winner with his entry titled; Penthouse Prototype in the juried exhibition ARTIFACTS FOR NEW DOMESTIC THINKING. This exhibition includes furnishings, lighting, furniture, architectural proposals, and artists’ works. Winners were selected from entries from all Southwestern states: Arizona, Colorado, New Mexico, Texas, and Utah. Innovative use of materials, conceptual strength, sustainable resourcing, creative functionality, new rituals for domestic usage, innovative technology, and intriguing innovations of form, guided the jurors in selecting the participants for this exhibition. The jurors included; Laura Carpenter, Michael McCoy, Susan S. Szenasy and Suzanne Tick.
University of New Mexico
Stephen Mora, Lecturer, with students, is recognized in suckerPUNCH with the installation project, “Intervention”. This installation sits at the belly of the George Pearl Hall, designed by AIA Gold Medalist, Antoine Predock. The plaza level of Pearl Hall provides an open canvas for a spatial intervention of this scale, one that explores the manifestation of complex geometry through the techniques of CNC fabrication, tectonics, details and joinery.
http://www.suckerpunchdaily.com/2012/09/12/intervention/
Roger Schluntz, FAIA and Professor, has been appointed as the Region III Representative of the Union Internationale des Architectes(International Union of Architects, or UIA ) to its Scientific Committee; charged with the program development for the next UIA World Congress of Architects. The 2014 Congress will be held in Durban, South Africa, where the committee members also conducted their initial meeting in late June. The UIA represents some 1,300,000 architects in more than 100 countries. The UIA was founded in 1948 to unite the architects of all countries in a federation of their national organizations, which includes the AIA of the United States.
University of New Mexico
Jorge Colón, AIA, Assistant Professor of research and research methodologies, is an architect and director of LÓNdesign, an architecture studio with a focus on housing, in-fill projects, and the renovation and adaptive re-use of existing structures. He holds degrees from the Georgia Institute of Technology (B.S.), Arizona State University (MArch), and Harvard University (MDesS), where his research centered on informal settlements, cultural geographies, and housing in rapidly urbanizing urban centers. Colón has lectured publicly on a range of issues related to design and urban development, and his work has won several design awards, including recognition by the American Institute of Architects. He brings these interests and experience to the University of New Mexico, where he will teach upper level design studios as well as seminars in research methodologies and communication.
Kuppu Iyengar, Associate Professor, has been appointed the new Associate Director of the Architecture Program in the School of Architecture and Planning at the University of New Mexico. He succeeds Geoff C. Adams, Associate Professor, in this position.
Alex Webb, LEED AP, Assistant Professor of emergent technologies, joins the UNM SAAP faculty from the Los Angeles area where he was an Adjunct Faculty member at Woodbury University and a Lecturer at Otis School of Design. He received his degrees at SCI-Arc (M.Arch) and Colorado College (B.Arts, English) and studied at the Berlage Institute and Columbia University’s GSAAP. Webb has worked for numerous architectural firms in the LA area including Marmol Radziner + Associates, Patterns, Coop Himmelb(l)au and Gensler. He was recently awarded a ($2,000) Woodbury University Research Grant for a project titled Fabric Formed Performance. Fabric Formed Performance will be on display in Hollywood at WUHO. Webb will teach design studios and seminars in both the areas of Building and Design Technologies.

 Study Architecture
Study Architecture  ProPEL
ProPEL 