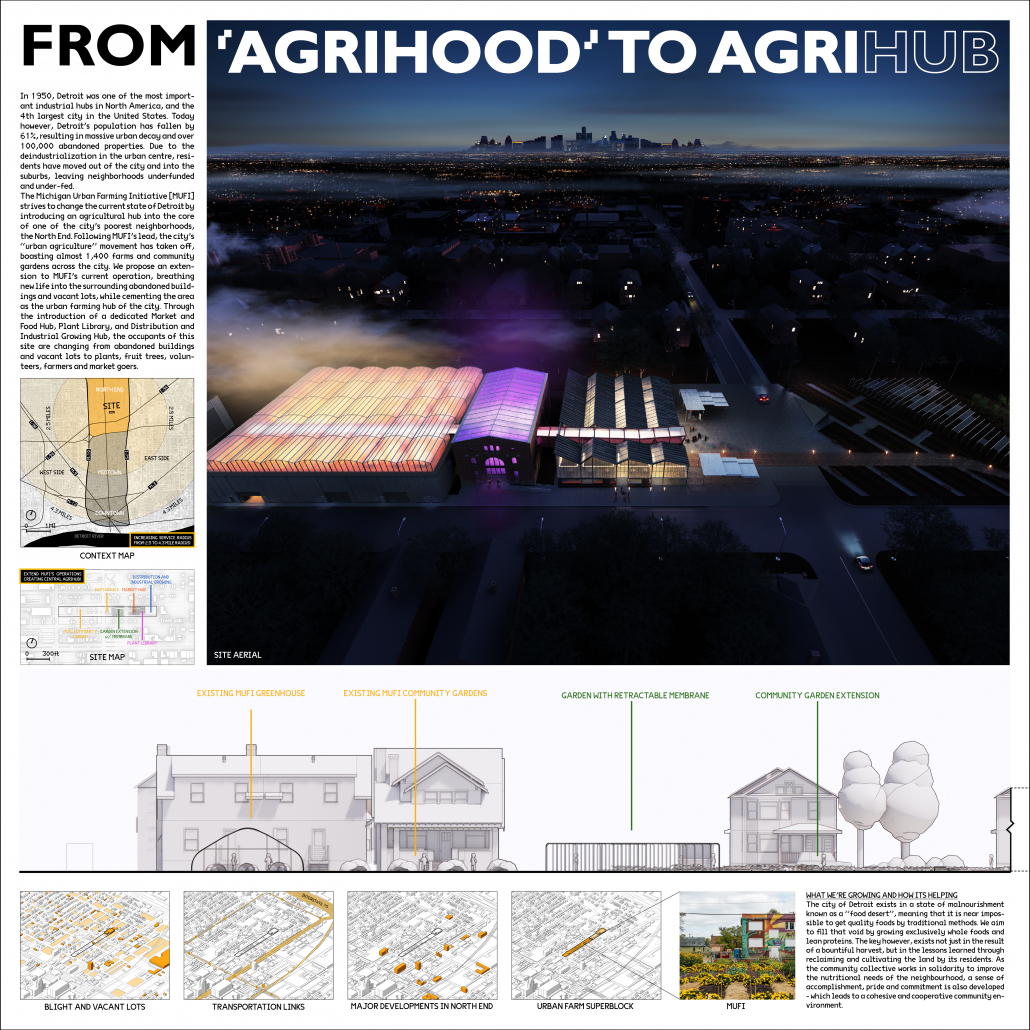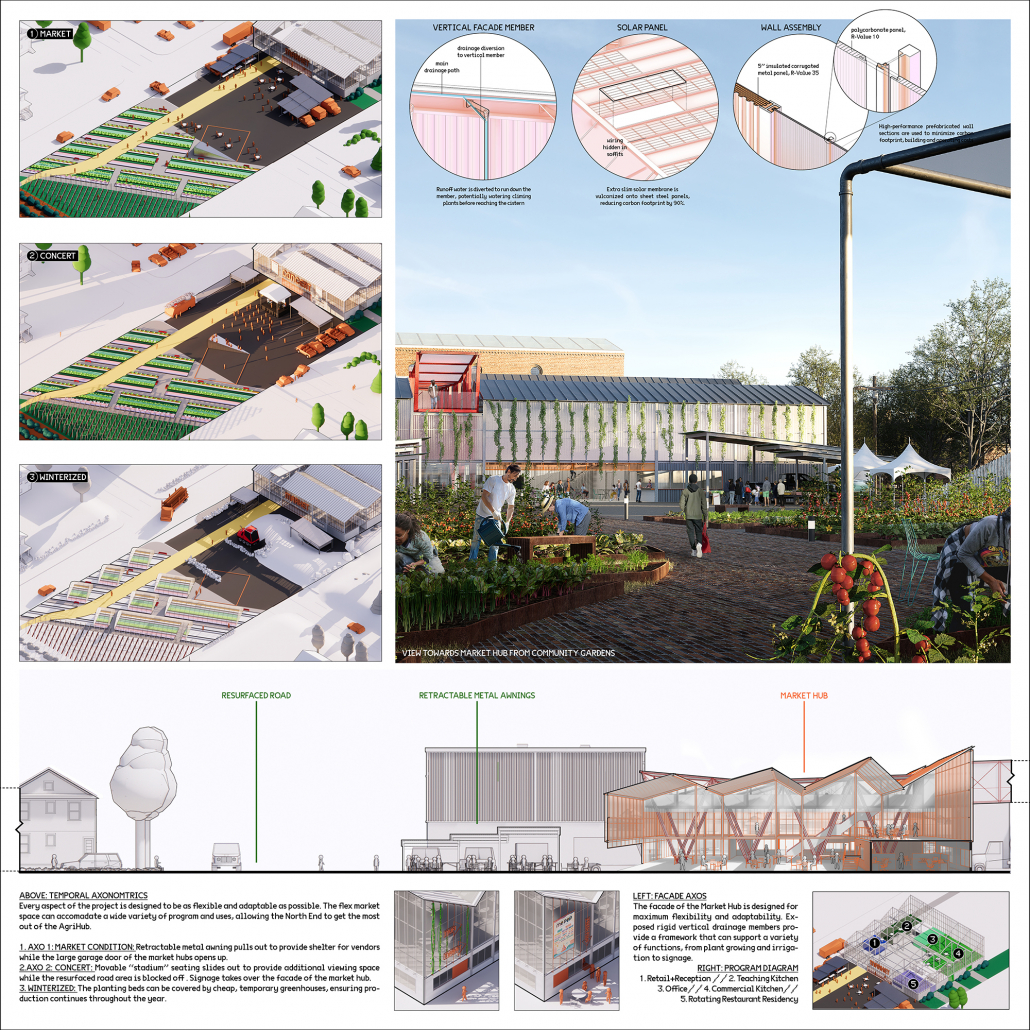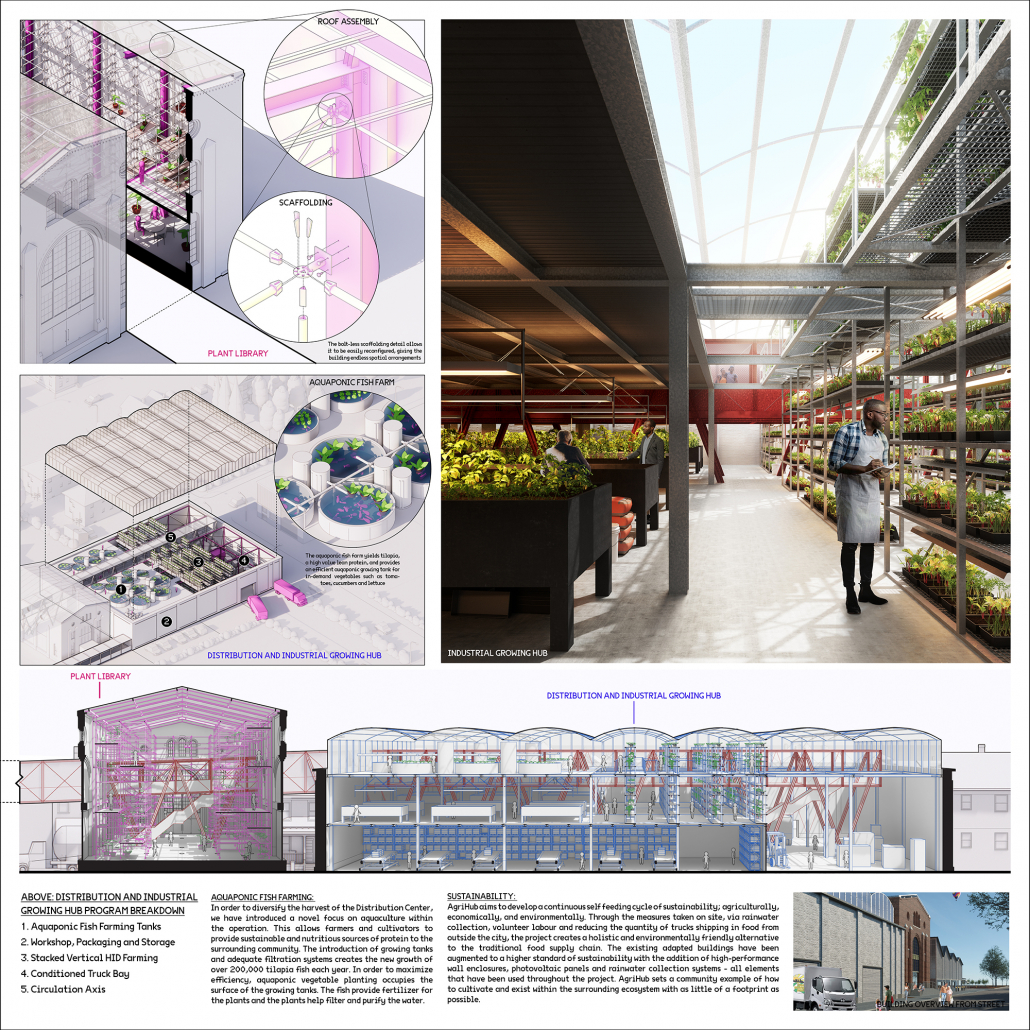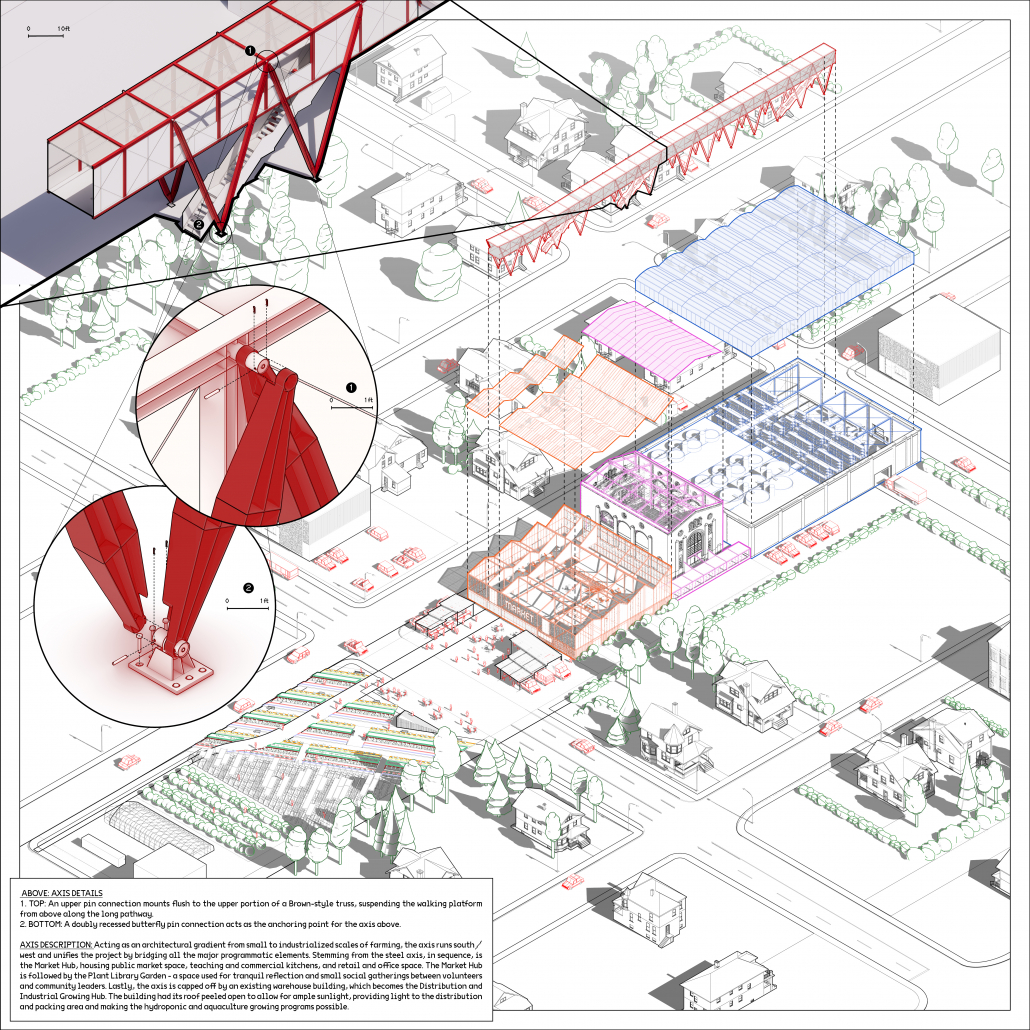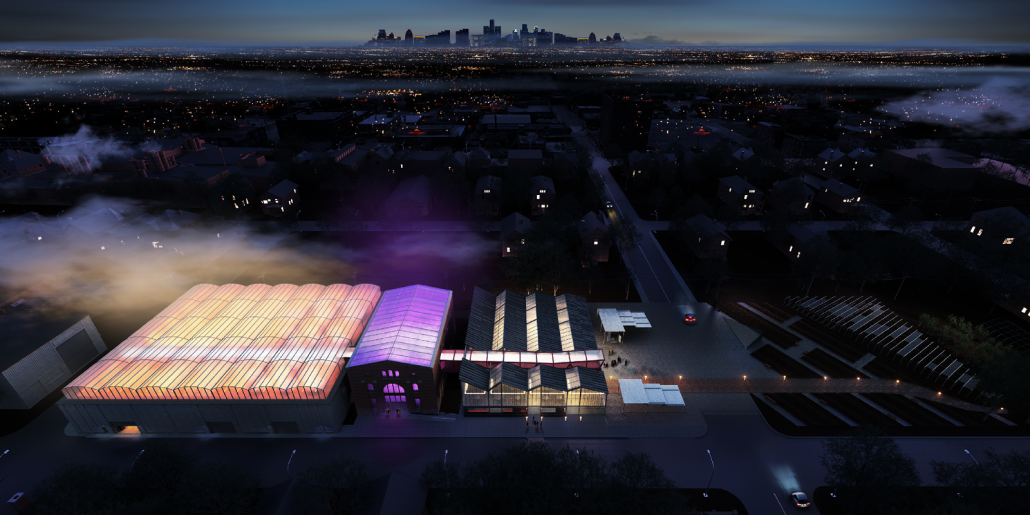2020 Steel Competition
2nd Place: From ‘AgriHood’ to AgriHUB
Callum Nolan, Ethan Paddock, Colin Willams, and Patrick Stephen
From ‘AgriHood’ to AgriHUB
Students: Callum Nolan, Ethan Paddock, Colin Willams, and Patrick Stephen
Faculty: Terri Boake
School: University of Waterloo
Juror Comments
Project Description
In 1950, Detroit was one of the most important industrial hubs in North America, and the 4th largest city in the United States. Today however, Detroit’s population has fallen by 61%, resulting in massive urban decay and over 100,000 abandoned properties. Residents have moved out of the city and into the suburbs, leaving neighborhoods underfunded and under-fed.
The existing Michigan Urban Farming Initiative [MUFI] strives to change the state of Detroit with urban agriculture and currently boasts 1,400 farms and community gardens across the city.
As a response to these initiatives and the ongoing urban issues we propose a holistic agricultural hub at the core of one of the city’s poorest neighborhoods. By expanding MUFI’s operations AgriHub breathes new life into the surrounding abandoned buildings and lots.
Through the introduction of a dedicated Market, Plant Library, and Industrial Area, this site is transformed into a space for food production, coordination, commerce and education. Adaptive reuse and economic construction methods exemplify the values of urban initiatives to revitalize the land and inspire public engagement and awareness about our food sources. AgriHub provides resources and supplies for other urban farming initiatives, cementing the area as the urban farming hub for the city.
Detroit exists in a state of malnourishment known as a “food desert”, meaning that it is near impossible to get quality foods by traditional methods. Agrihub fills that void by growing whole foods and lean proteins. The key, however, exists not just in the result of a bountiful harvest, but in the lessons learned through reclaiming and cultivating the land by its residents. As the community collective works in solidarity to improve the nutritional needs of the neighborhood, a sense of accomplishment, pride and commitment is also developed – which leads to a cohesive and cooperative community environment.

 Study Architecture
Study Architecture  ProPEL
ProPEL 